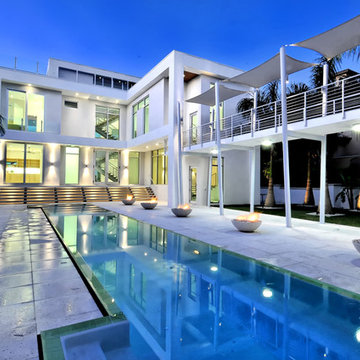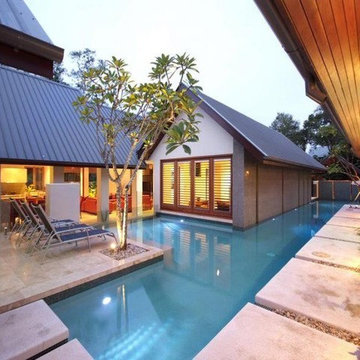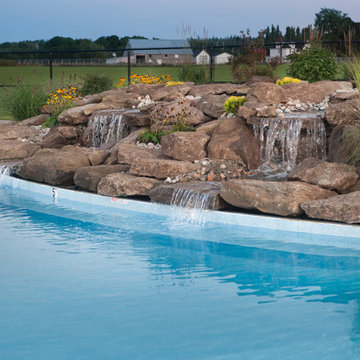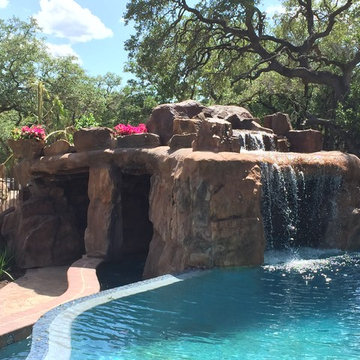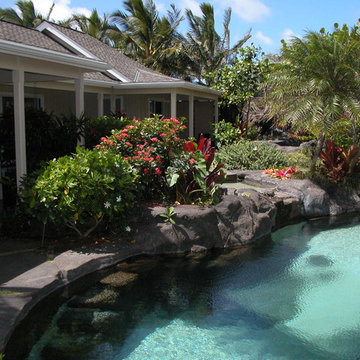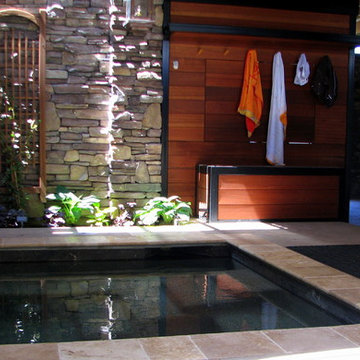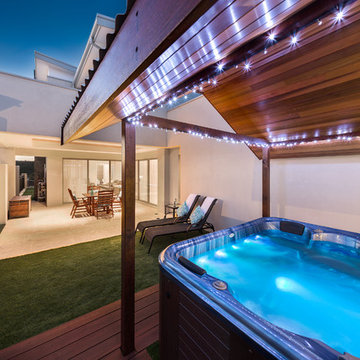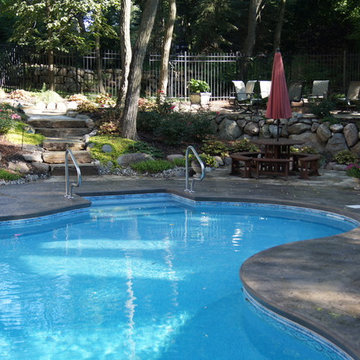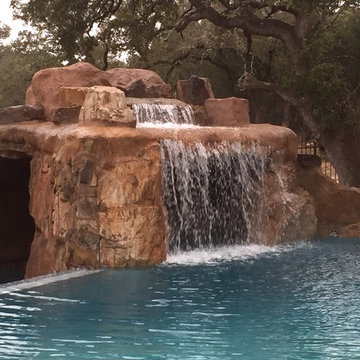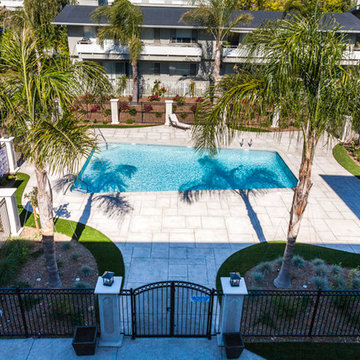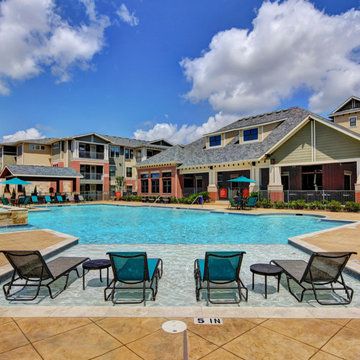131 Billeder af pool på gårdsplads med mønstret beton
Sorteret efter:
Budget
Sorter efter:Populær i dag
21 - 40 af 131 billeder
Item 1 ud af 3
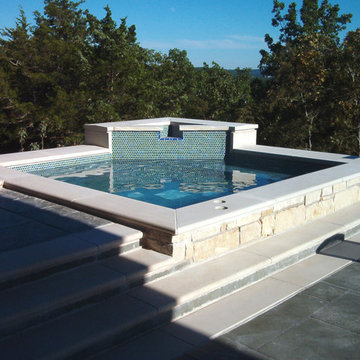
Spa design utilizing Shotcrete Inground Spa Shell with Natural Sandstone Retaining Walls, Slate Stamped Concrete decking, Spa Waterfall. Features Milled Stone Coping and Fully Tiled Spa Interior
~ Nice! ~
Design & Pic's by Doug Fender
Const. By Doug & Craig Fender dba
Indian Summer Pool and Spa
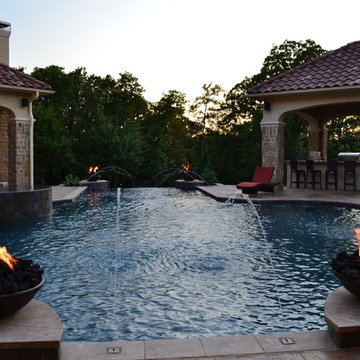
This Eclectic inspired home centers around the courtyard water feature. This feature was not designed to be subtle. Low profile focal points were required from views coming in all directions. The primary view from the entry provides a view down the center of Cannon jets and fire bowls over the vanishing edge. The reflective vanishing edge spa and led lights added to the visual accents. Floating steps connect the pool deck to the spa as well as floating pads cross the infinity two tiered basin. This allows minimal steps from cabana to porch terraces. The lower terrace captures the view as the water cascades down the copper spill edges. Pool barstools provide additional seating in the water adjacent to the cabana. Access was so difficult the pool shell was completed before the house foundation was started, The home changed owners at the framing stage and the selling point of this home was the courtyard water feature. Project designed by Mike Farley. Check out Mike's Reference Site at FarleyPoolDesigns.com
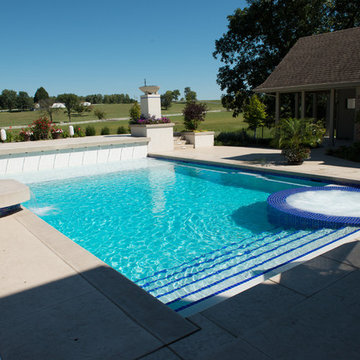
Design of the pool and set in spa accommodates family fun and gorgeous elegance. Sun shelf, benches, diving platform, stairs and spa combine to make this an excellent place for lounging and entertaining. Sport pool is deepest in the center. Upper deck is highlighted by tall fire bowls, and can accommodate a sound system, DJ, or small band. Water features add auditory and visual enjoyment and bold lighting creates a
dramatic mood as the sun sets. Control pad near the spa allows for a custom experience, adjusting lighting and jets. Custom-designed spa easily accommodates 6 users. Circular shape of the spa is echoed in the surrounding circular patio design. Tim Schoon
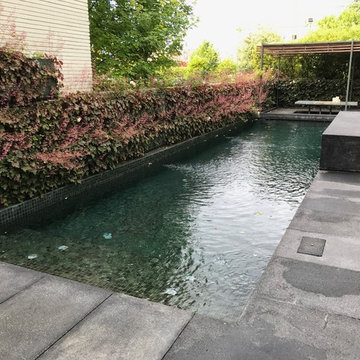
Esta bonita piscina realizada en tonalidades oscuras para que se integre en el jardín y no destaque en el entorno, tiene apariencia de lago y por sus medidas está pensada para nadar en un plácido paisaje.
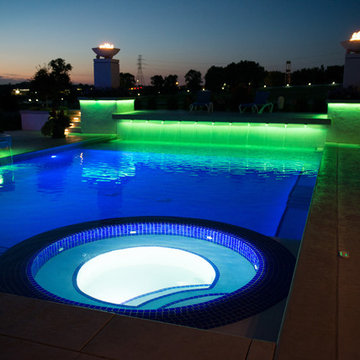
Design of the pool and set in spa accommodates family fun and gorgeous elegance. Sun shelf, benches, diving platform, stairs and spa combine to make this an excellent place for lounging and entertaining. Upper deck is highlighted by tall fire bowls, and can accommodate a sound system, DJ, or small band. Water features add auditory and visual enjoyment and bold lighting creates a
dramatic mood as the sun sets. Control pad near the spa allows for a custom experience, adjusting lighting colors and jets. Custom-designed spa easily accommodates 6 users. Circular shape of the spa is echoed in
the surrounding circular patio design. Photo by Tim Schoon
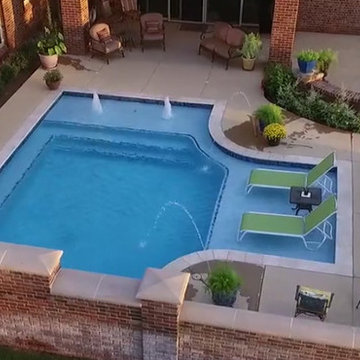
Custom geometric courtyard pool for clients in Hunter’s Creek Addition of Edmond, Oklahoma. The design includes an elaborate brick shade wall with cast stone tops, and a tiered water feature wall with glass mosaic sheer descent. We used “ginger” colored concrete for the deck with a dry stamped pattern to match the home’s existing patio. Pool coping is an elegant 3cm Torreon Travertine. The waterline and trim tile are beautiful 2″x2″ Origins blue glass. The pool interior finish is a traditional Caribbean Blue premium quartz plaster.
For additional water features, we incorporated some simple but soothing water bubblers on the main entry sun ledge, along with two deck jets on the “furniture” sun ledge.
Home designed by Brent Gibson Classic Home Designs using the Build A Pool construction design and project management system for the outdoor living area.
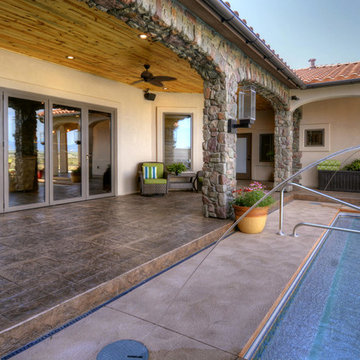
Built for a family, designed like a spa, this in-ground heated pool (with motorized cover) provides year round enjoyment. Photo by Paul Kohlman
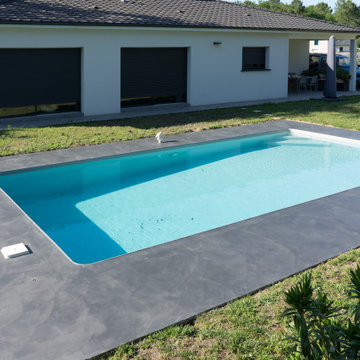
Réalisation d'un béton ciré coloré sur la margelle d'une piscine privée.
Pour ne pas être glissant, le vernis a été appliqué de sorte qu'il soit légèrement granuleux.
La couleur a été réalisée sur mesure pour s'accorder avec la maison du propriétaire
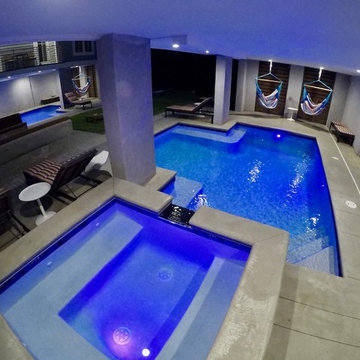
View of the pool, tucked under the home, with the central lounging area to the left. Nighttime photo with accented pool lighting.
131 Billeder af pool på gårdsplads med mønstret beton
2
