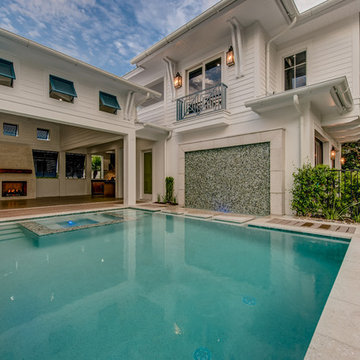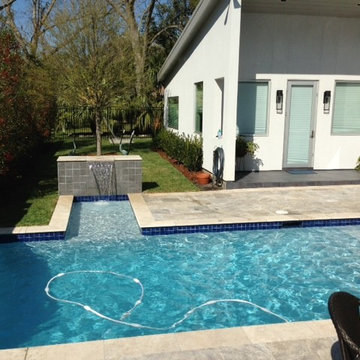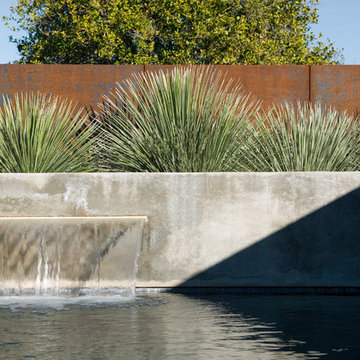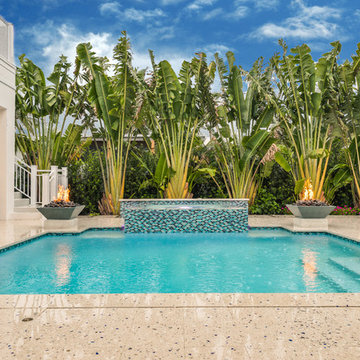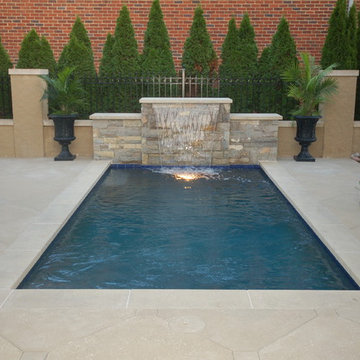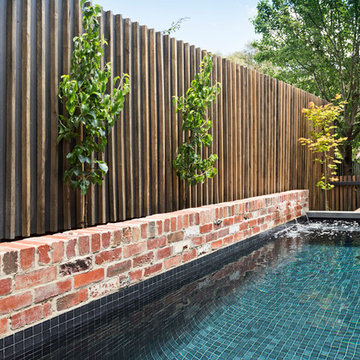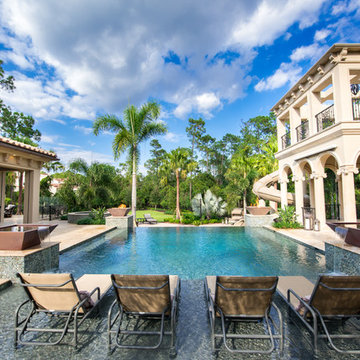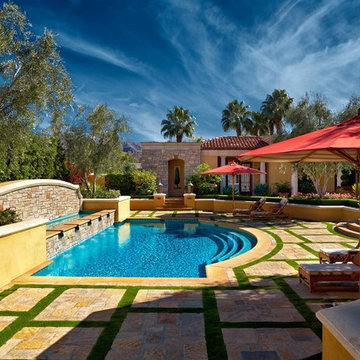607 Billeder af pool på gårdsplads med springvand
Sorteret efter:
Budget
Sorter efter:Populær i dag
121 - 140 af 607 billeder
Item 1 ud af 3
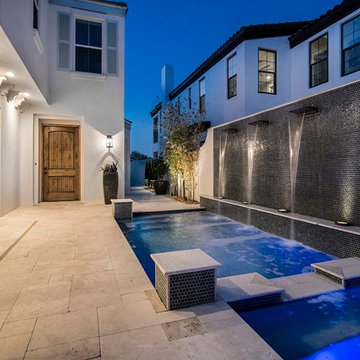
Not only is this a tranquil courtyard, it also serves as the main entryway into the home.
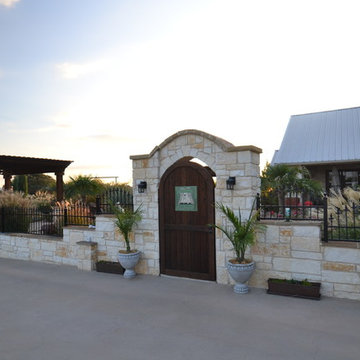
Entry view off the driveway. This Parker county beauty has shade on both sides of the pool thanks to the 2 arbors. There is a flagstone beach entry, built in table, multiple waterfalls to give views from all areas of the yard. The raised spa has a natural looking stream going into the pool. The spa also has top step surrounding the seating well to give larger visual look without larger gallons & heating time. The LED lights and low voltage lighting around the pool give it a calming atmosphere at night. It is enclosed in Granbury chopped stone screen walls with stone archway to help block out the driveway.
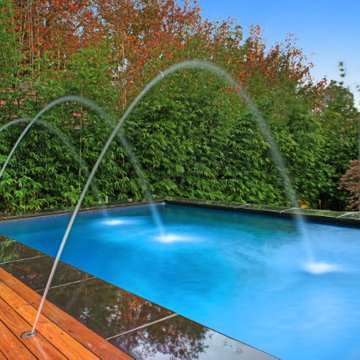
Bamboo screen hedge create a tranquil oasis in this small outdoor space complete with elevated plunge pool.
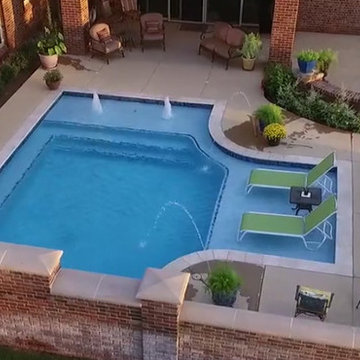
Custom geometric courtyard pool for clients in Hunter’s Creek Addition of Edmond, Oklahoma. The design includes an elaborate brick shade wall with cast stone tops, and a tiered water feature wall with glass mosaic sheer descent. We used “ginger” colored concrete for the deck with a dry stamped pattern to match the home’s existing patio. Pool coping is an elegant 3cm Torreon Travertine. The waterline and trim tile are beautiful 2″x2″ Origins blue glass. The pool interior finish is a traditional Caribbean Blue premium quartz plaster.
For additional water features, we incorporated some simple but soothing water bubblers on the main entry sun ledge, along with two deck jets on the “furniture” sun ledge.
Home designed by Brent Gibson Classic Home Designs using the Build A Pool construction design and project management system for the outdoor living area.
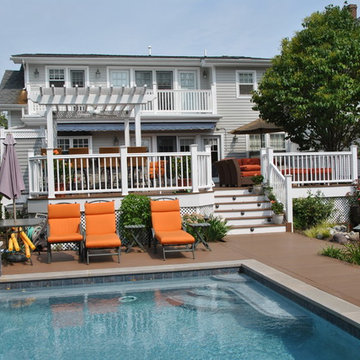
A small and narrow back yard space was transformed into a great outdoor living space. The clients objectives were to have a shaded outdoor cooking space, pool with a water feature, fire pit, new deck, outdoor shower, all while feeling like a seamless design.
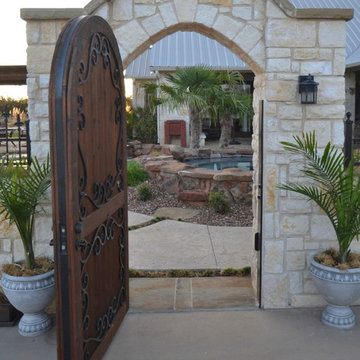
Welcome to Parker county. This arched custom cedar door provides entrance & exit from the garden to the driveway. This helps screen the view of the cars from the adjacent pool area. This Parker county beauty has shade on both sides of the pool thanks to the 2 arbors. There is a flagstone beach entry, built in table, multiple waterfalls to give views from all areas of the yard. The raised spa has a natural looking stream going into the pool. The spa also has top step surrounding the seating well to give larger visual look without larger gallons & heating time. The LED lights and low voltage lighting around the pool give it a calming atmosphere at night. It is enclosed in Granbury chopped stone screen walls with stone archway. Photos by Mike Farley
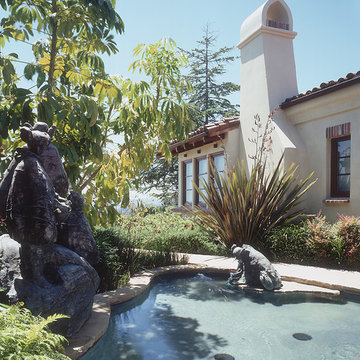
This house was designed to accommodate the client's need to display her extensive art collection as well as creating indoor/outdoor spaces throughout the house. The style of this house was inspired by the architecture of Guatemala. Integration of stone and old world materials has created an atmosphere which old and new, indoor and outdoor, beauty of art and simplicity of nature come together effortlessly...
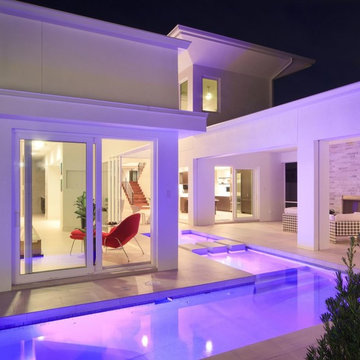
Freesia is a courtyard style residence with both indoor and outdoor spaces that create a feeling of intimacy and serenity. The centrally installed swimming pool becomes a visual feature of the home and is the centerpiece for all entertaining. The kitchen, great room, and master bedroom all open onto the swimming pool and the expansive lanai spaces that flank the pool. Four bedrooms, four bathrooms, a summer kitchen, fireplace, and 2.5 car garage complete the home. 3,261 square feet of air conditioned space is wrapped in 3,907 square feet of under roof living.
Awards:
Parade of Homes – First Place Custom Home, Greater Orlando Builders Association
Grand Aurora Award – Detached Single Family Home $1,000,000-$1,500,000
– Aurora Award – Detached Single Family Home $1,000,000-$1,500,000
– Aurora Award – Kitchen $1,000,001-$2,000,000
– Aurora Award – Bath $1,000,001-$2,000,000
– Aurora Award – Green New Construction $1,000,000 – $2,000,000
– Aurora Award – Energy Efficient Home
– Aurora Award – Landscape Design/Pool Design
Best in American Living Awards, NAHB
– Silver Award, One-of-a-Kind Custom Home up to 4,000 sq. ft.
– Silver Award, Green-Built Home
American Residential Design Awards, First Place – Green Design, AIBD
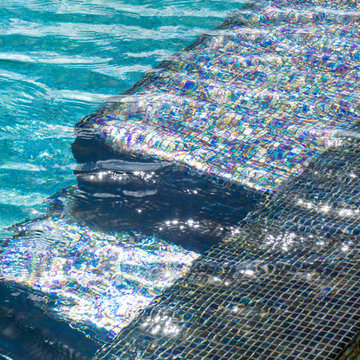
An infinity edge pool with imported tile and a waterfall. The decks are Ipe.
Built by Greg Neff of CGN Premier Lonestar
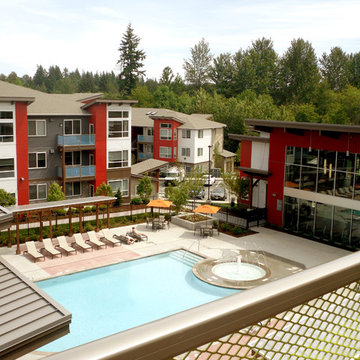
This 491 unit apartment complex is conveniently located adjacent to a scenic wooded wetland area onsite, and a large commercial center across the street.
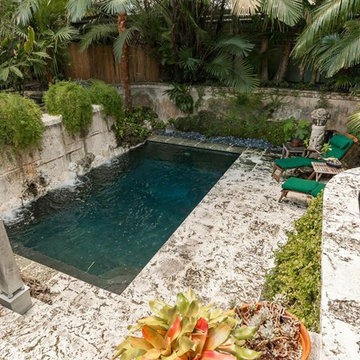
A day view of the swimming pool and spa, carved out of a former quarry. Cascading fountains line the left side of the pool and an expansive coral paved seating and lounge area are on the right side of the pool. Lush tropical landscaping surrounds the pool area and provides privacy and shade.
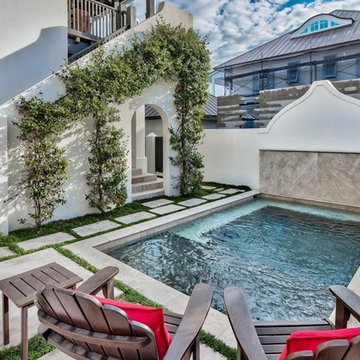
Welcome to Hopetown Ln, in beautiful Rosemary Beach, Florida. This 5 bdrm, 5 1/2 bath home complete with heated pool & carriage house sits one off the Gulf of Mexico. Enjoy sweeping Gulf views and secluded courtyard with outdoor kitchen. Steps from the beach & minutes from shopping and dining in Rosemary Beach.
Schedule your private viewing by texting/calling 850.543.7269 or online at www.thebirgers.com
.
MLS: 789880 Listing posted with permission. Listing agent @keithflippo E1850
607 Billeder af pool på gårdsplads med springvand
7
