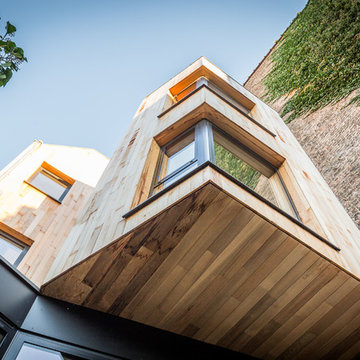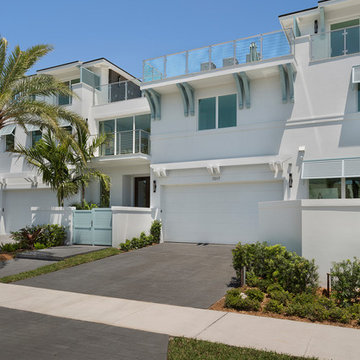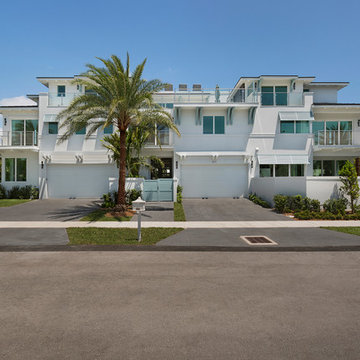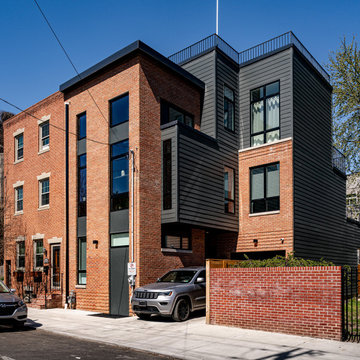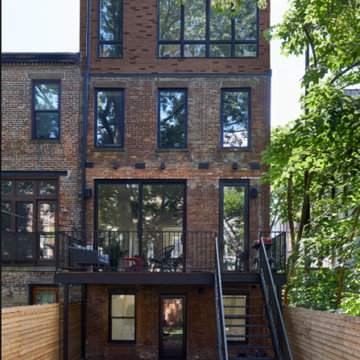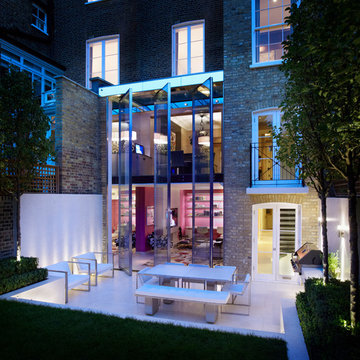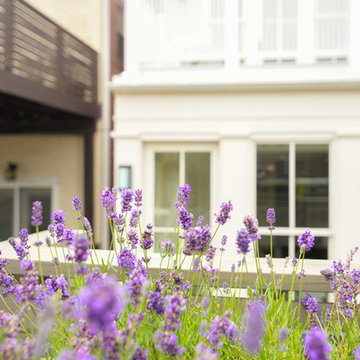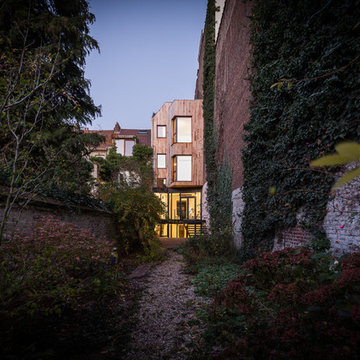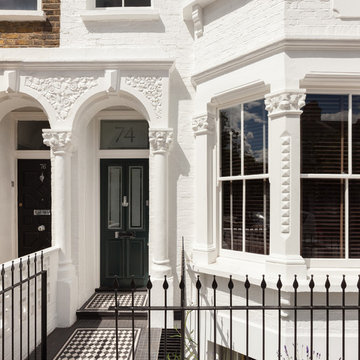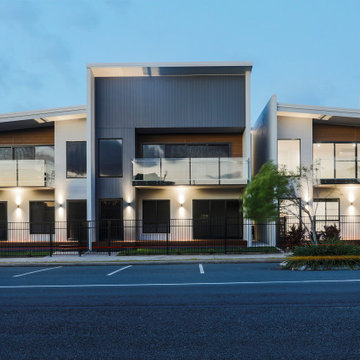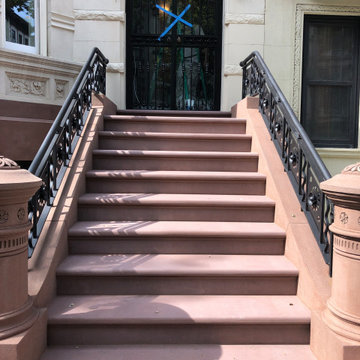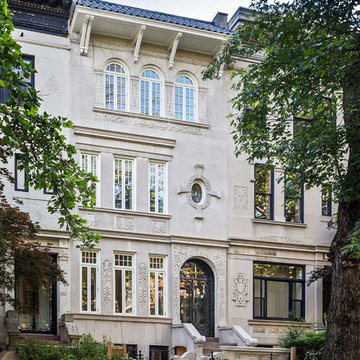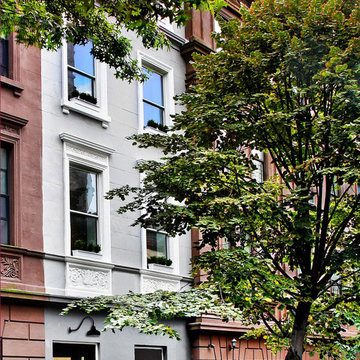397 Billeder af rækkehus
Sorteret efter:
Budget
Sorter efter:Populær i dag
101 - 120 af 397 billeder
Item 1 ud af 3
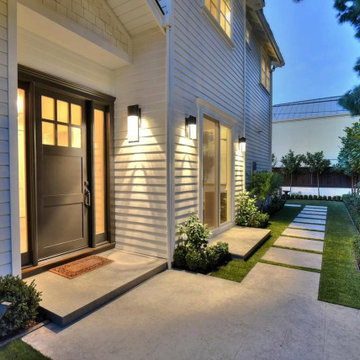
A series of stepping stones first leads to the elegant front door, then to the backyard beyond.
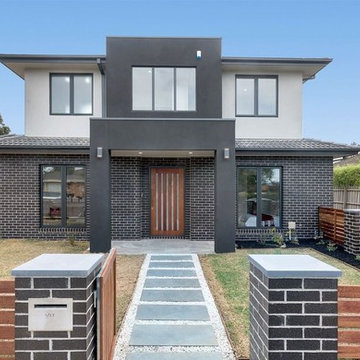
Luxury townhouses built by Aykon Homes at Blue Hills Ave, Mount Waverley. Pictured is the facade of the front townhouse in elegant chocolate brown brick with the top level and porch rendered in shades of grey.
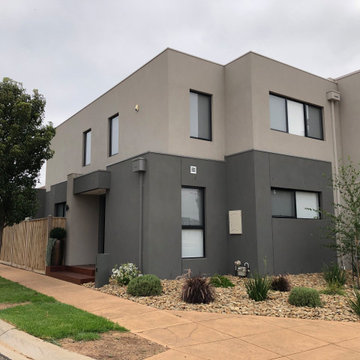
Double story townhouse, fence, landscaping and deck designed and built by Design Draft Construct
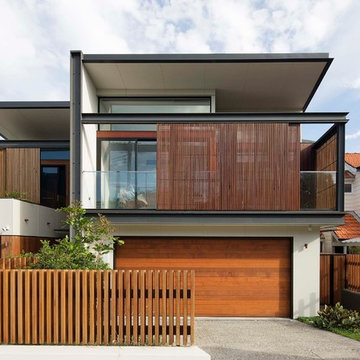
This town house is one of a pair, designed for clients to live in this one and sell the other. The house is set over three split levels comprising bedrooms on the upper levels, a mid level open-plan living area and a lower guest and family room area that connects to an outdoor terrace and swimming pool. Polished concrete floors offer durability and warmth via hydronic heating. Considered window placement and design ensure maximum light into the home while ensuring privacy. External screens offer further privacy and interest to the building facade.
COMPLETED: JUN 18 / BUILDER: NORTH RESIDENTIAL CONSTRUCTIONS / PHOTOS: SIMON WHITBREAD PHOTOGRAPHY
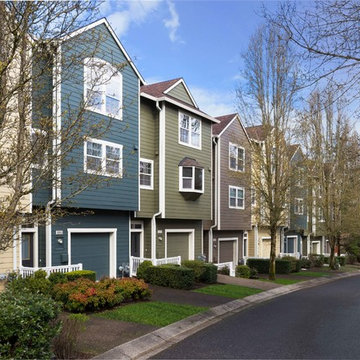
Have you ever seen condos with so many versions of pale beige your eyes glazed over? Waterford Condominiums used to be just that. Now it feels like a neighborhood with deep, rich colors that bring personality and a sense of place. ColorMoxie worked with the HOA board for several months to develop this timeless palette with wide appeal.
Photo credit: Caleb Vandermeer Photo
Extensive Exterior Rehab by Lifetime Exteriors
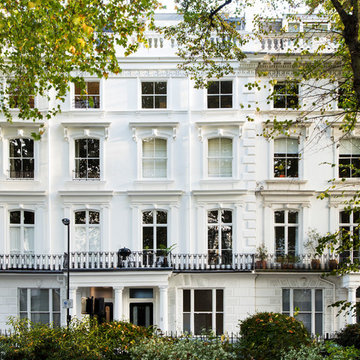
The external, front elevation for this beautiful late Georgian property, facing onto Westbourne Gardens park.
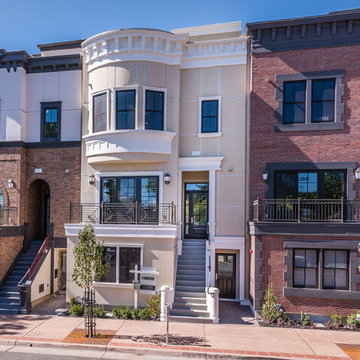
Exterior view of the Marsh Street Brownstones. A luxury residential project in downtown San Luis Obispo.
397 Billeder af rækkehus
6
