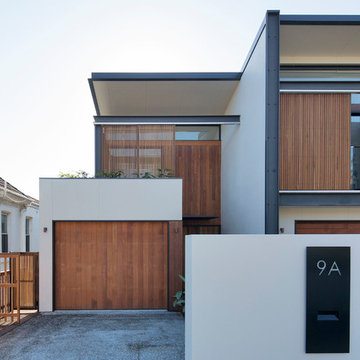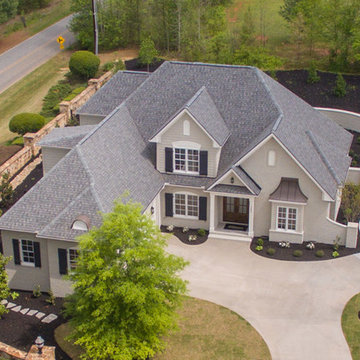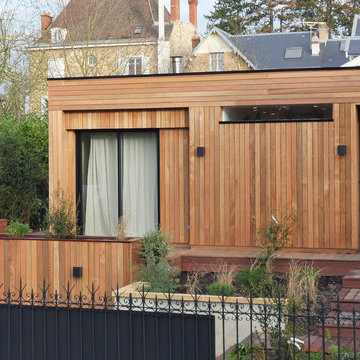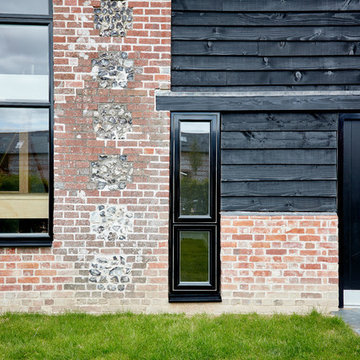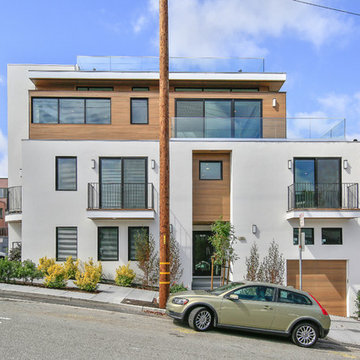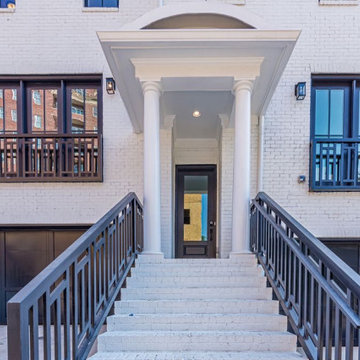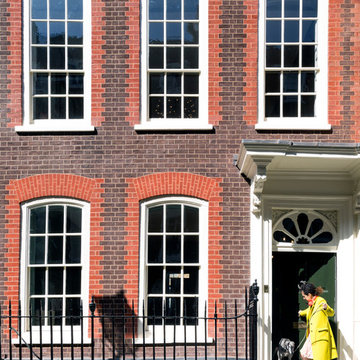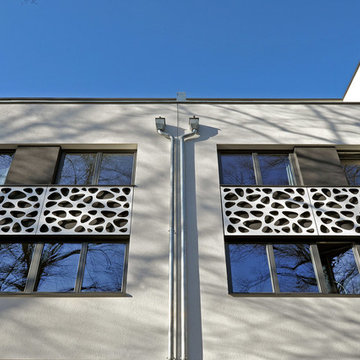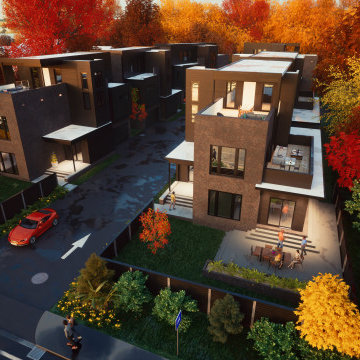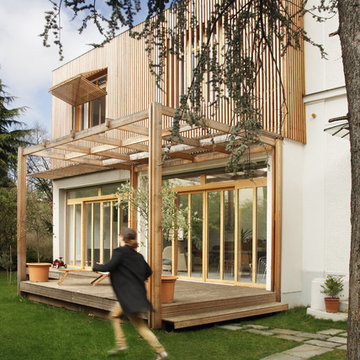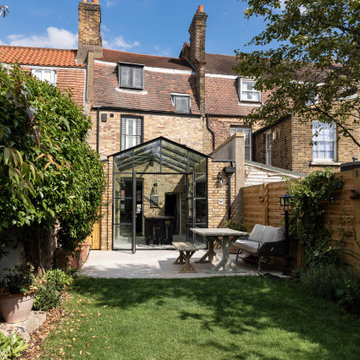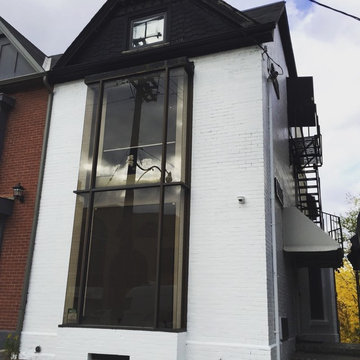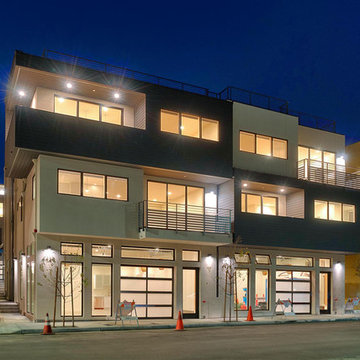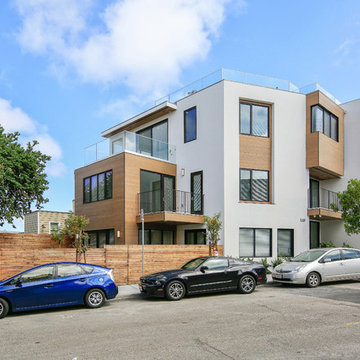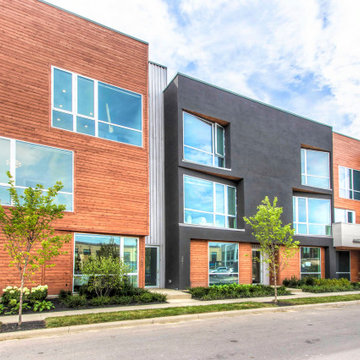397 Billeder af rækkehus
Sorteret efter:
Budget
Sorter efter:Populær i dag
141 - 160 af 397 billeder
Item 1 ud af 3
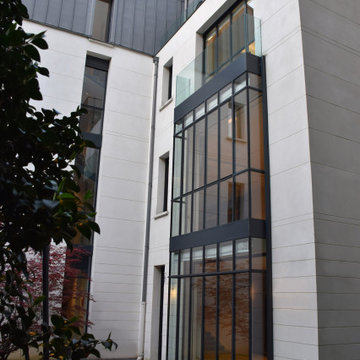
Grande extension contemporaine sur la base de l’hôtel particulier de style classique.
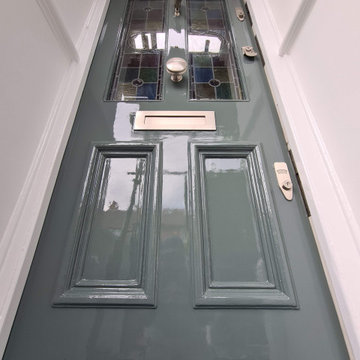
Full front exterior restoration, from windows to door !! With all dust free sanding system, hand painted High Gloss Front door by www.midecor.co.uk
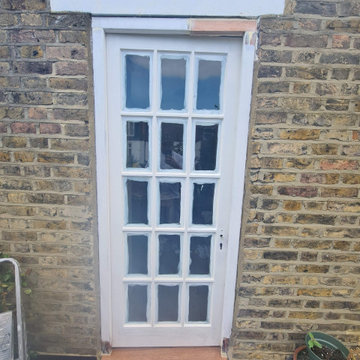
Exterior painting and decorating work to the doors are not easy - unseen damage are hard to predict... The repair is not easy but with right knowledge, tools, and specialist product the door and frame will last at least 20 more years. For any enquire regarding exterior work please visit
.
https://midecor.co.uk/door-painting-services-in-putney/
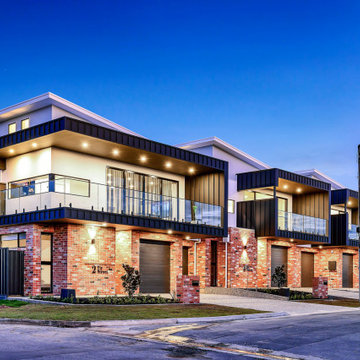
Inspired by the sunflower which naturally waves in the sun and captures light and energy in the most efficient way, the Fir Street Development pays homage to the history of the land and the previous custodians of the site. The development redefines townhouse medium density living by locating all living spaces on the first floor. The striking northern aspect roof captures the sun and delivers perfectly controlled light deep into the heart of each of the four homes. The floating roofs depict a field of flowers, all beautifully capturing light and energy in their need to thrive.
Located adjacent to the Fourth Creek Trail, Think Architects framed views of both the tree top canopies and Adelaide’s growing cityscape skyline. This results in a perfect combination of the quintessential Australian lifestyle – in touch and connected with nature, yet only a stone’s throw away from a vibrant cosmopolitan life.
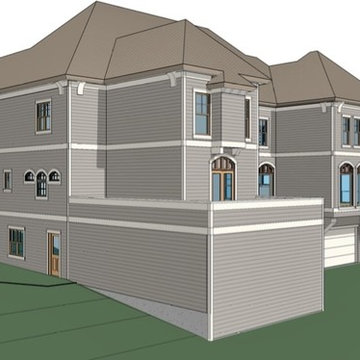
Three car temperature controlled garage discretely accessible via tunnel which passes below living room. Entire drive and drive court is heated, preventing snow accumulation.
397 Billeder af rækkehus
8
