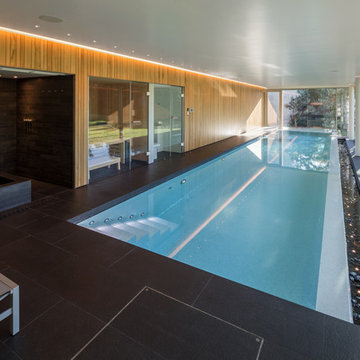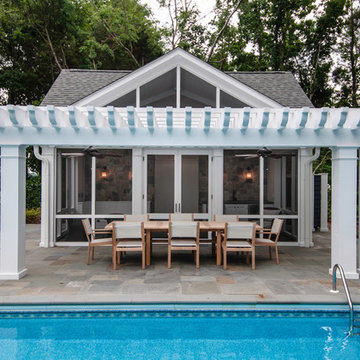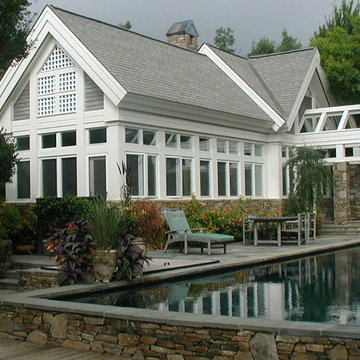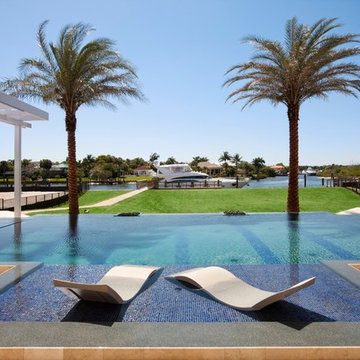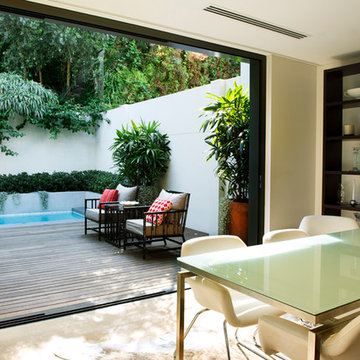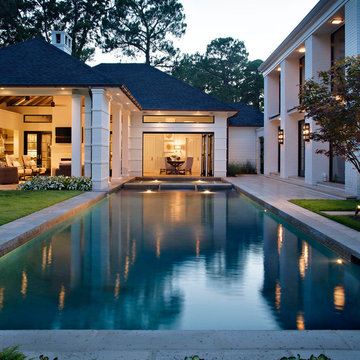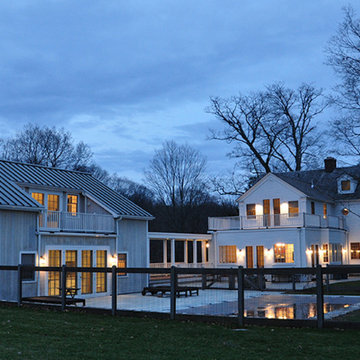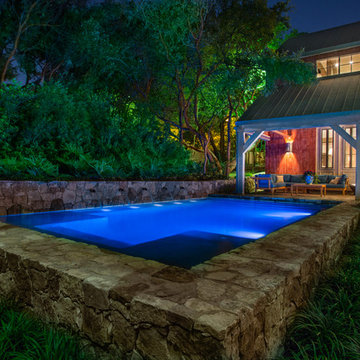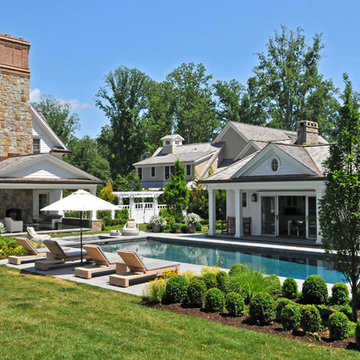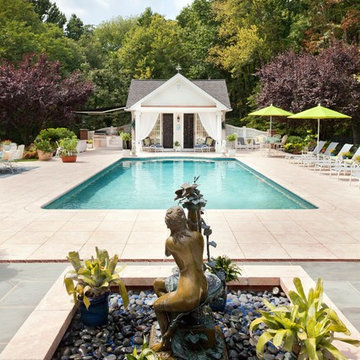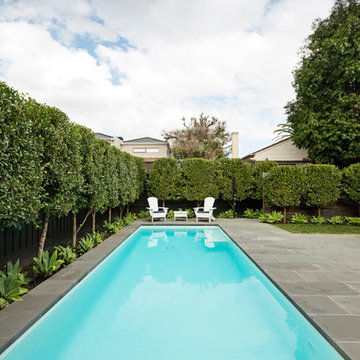68.605 Billeder af rektangulær og nyreformet pool
Sorteret efter:
Budget
Sorter efter:Populær i dag
241 - 260 af 68.605 billeder
Item 1 ud af 3
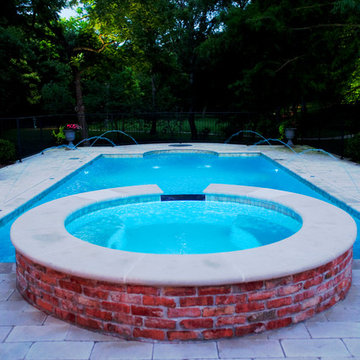
Inspired by the Louisiana architecture of A. Hays Town, this client set out to replicate a Louisiana courtyard in the midst of this creekside estate. A pool was the centerpiece of the design, and it was anchored by an antique brick clad spa. The spa, strategically placed on the home's main axis, was specifically purposed to replicate a courtyard fountain.
The vegetation includes a mixture of trimmed boxwood hedges, ferns, and azaleas, as well as a variety of other broad leafed plants. The potted plants add seasonal interest and year-round decor.
This project also features the best in outdoor living. A copper screened cabana house includes an outdoor kitchen, fireplace, and temperature controls for year round comfort. There is an outdoor firepit and seating area, sheltered by a vine covered trellis.
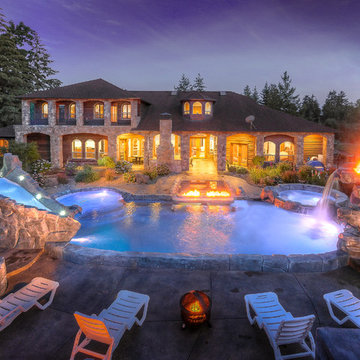
This outdoor heated pool with slide, hot tub, wading area, grotto, and pool side bar is the dream backyard pool setup. It is connected to the home by 1500 sq ft of covered outdoor living area complete with built-in barbecue and fireplace. This space can be accessed from dining room, living room and master suite. Two upstairs bedrooms share a covered porch balcony.
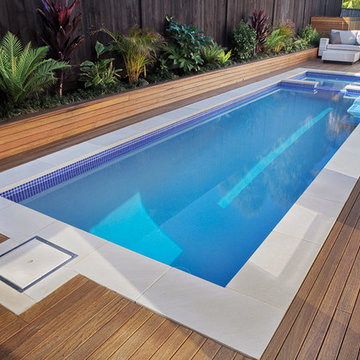
This classic plunge pool with spa is designed to take advantage of a small space and stylistically enhance a contemporary home.
The result is a fine example of clean lines and symmetrical visual appeal. The use of Merbau timber decking and narrow honed Himalayan sandstone surrounds create a fresh and welcoming space.
The pool features blue glass mosaic waterline and step tread tiles, beautiful navy blue pebbled lining and a small spill-over mouth with sandstone coping. The spa component is a reliable and straightforward set-up, with blower and spa jets delivering perfect relaxation at the touch of a button.
There is also a deep and shallow end to the pool, a sandstone skimmer box lid and integrated gas heating for both the swimming pool and spa.
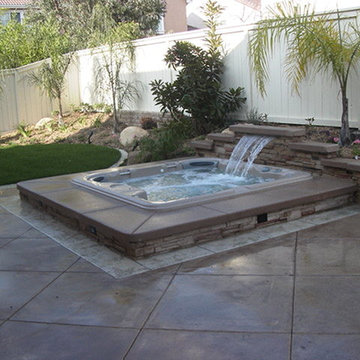
This is an in ground Acrylic spa. We chose Acrylic because the seats are softly molded and there are over 25 hydrotherapeutic water jets. The quick installation time and low cost are also attractive.
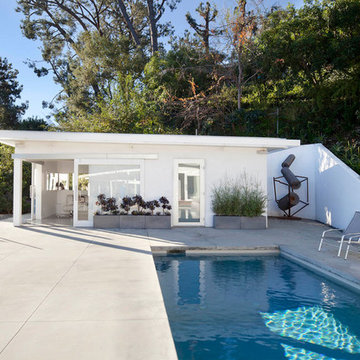
The owners of this mid-century post-and-beam Pasadena house overlooking the Arroyo Seco asked us to add onto and adapt the house to meet their current needs. The renovation infused the home with a contemporary aesthetic while retaining the home's original character (reminiscent of Cliff May's Ranch-style houses) the project includes and extension to the master bedroom, a new outdoor living room, and updates to the pool, pool house, landscape, and hardscape. we were also asked to design and fabricate custom cabinetry for the home office and an aluminum and glass table for the dining room.
PROJECT TEAM: Peter Tolkin,Angela Uriu, Dan Parks, Anthony Denzer, Leigh Jerrard,Ted Rubenstein, Christopher Girt
ENGINEERS: Charles Tan + Associates (Structural)
LANDSCAPE: Elysian Landscapes
GENERAL CONTRACTOR: Western Installations
PHOTOGRAPHER:Peter Tolkin
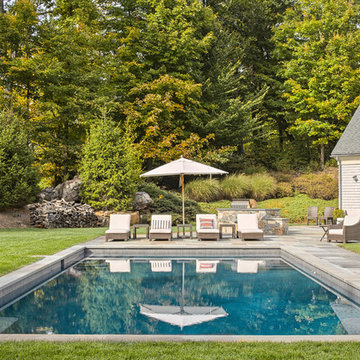
The modern farmhouse porch set the tone for the open concept swimming pool and outdoor living space. A gourmet kitchen and custom stone fireplace built into the side of home create a year-round gathering area and the clean, simple lines of the expansive rectangular pool allow the home’s architecture to take center stage.
Phil Nelson Imaging
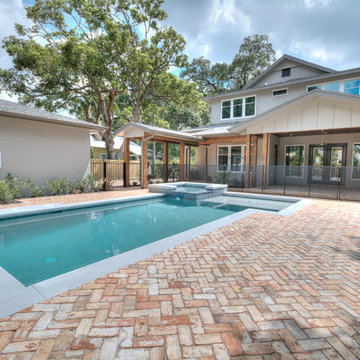
The transitional elements carry throughout this home inside and out: the square columns, clean structural design of both window and roof lines, and the sharp lines of the pool and patio. The Herringbone patterned bricks surround the rectangular pool and spa add just the right texture to this back yard retreat.
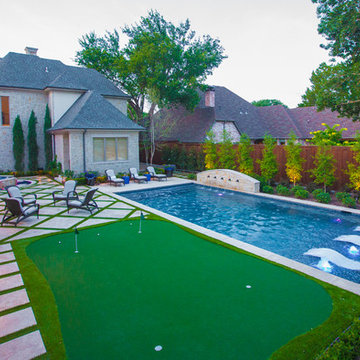
The homeowner of this traditional home requested a traditional pool and spa with a resort-like style and finishes. AquaTerra was able to create this wonderful outdoor environment with all they could have asked for.
While the pool and spa may be simple on the surface, extensive planning went into this environment to incorporate the intricate deck pattern. During site layout and during construction, extreme attention to detail was required to make sure nothing compromised the precise deck layout.
The pool is 42'x19' and includes a custom water feature wall, glass waterline tile and a fully tiled lounge with bubblers. The separate spa is fully glass tiled and is designed to be a water feature with custom spillways when not in use. LED lighting is used in both the pool and spa to create dramatic lighting that can be enjoyed at night.
The pool/spa deck is made of 2'x2' travertine stones, four to a square, creating a 4'x4' grid that is rotated 45 degrees in relation to the pool. In between all of the stones is synthetic turf that ties into the synthetic turf putting green that is adjacent to the deck. Underneath all of this decking and turf is a concrete sub-deck to support and drain the entire system.
Finishes and details that increase the aesthetic appeal for project include:
-All glass tile spa and spa basin
-Travertine deck
-Tiled sun lounge with bubblers
-Custom water feature wall
-LED lighting
-Synthetic turf
This traditional pool and all the intricate details make it a perfect environment for the homeowners to live, relax and play!
Photography: Daniel Driensky
68.605 Billeder af rektangulær og nyreformet pool
13
