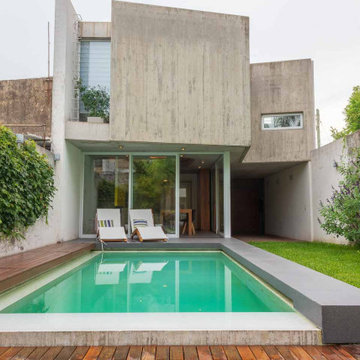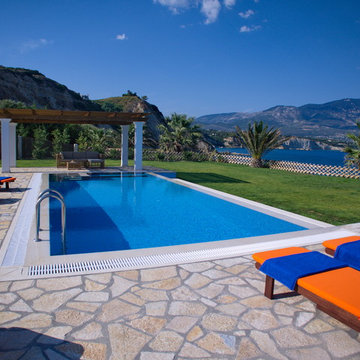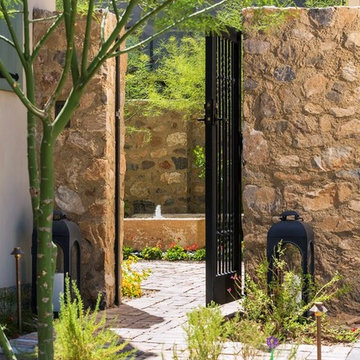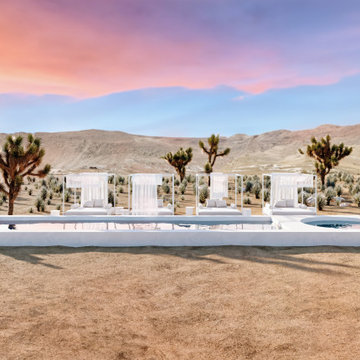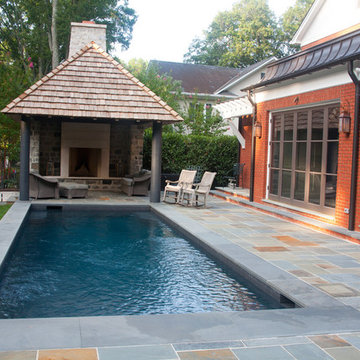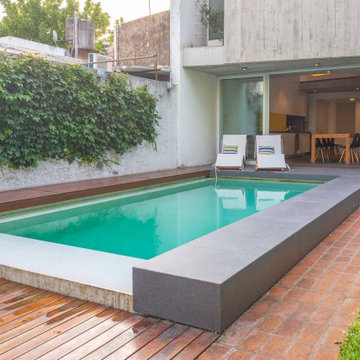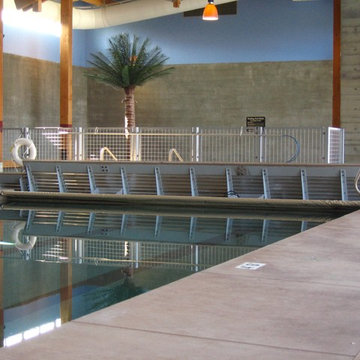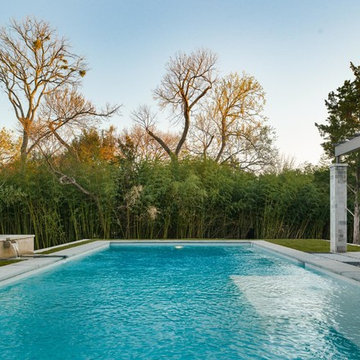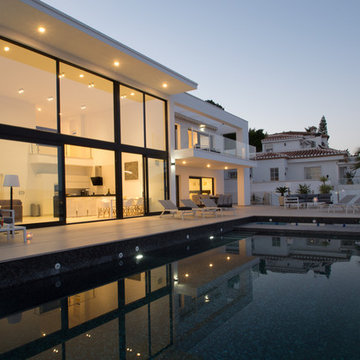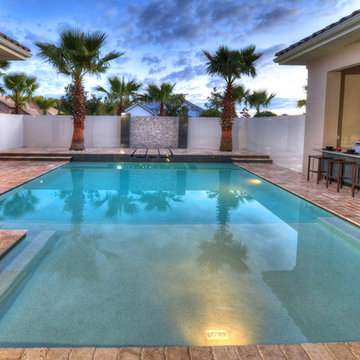63 Billeder af rektangulær pool med granitskærver
Sorteret efter:
Budget
Sorter efter:Populær i dag
41 - 60 af 63 billeder
Item 1 ud af 3
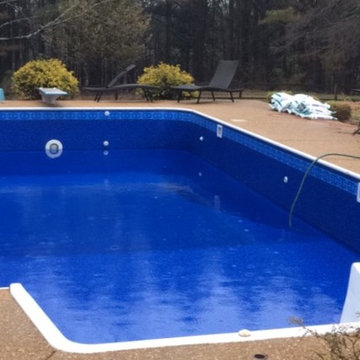
This backyard pool is summer ready after a liner replacement by our wonderful Swimming Pools of Tupelo service department.
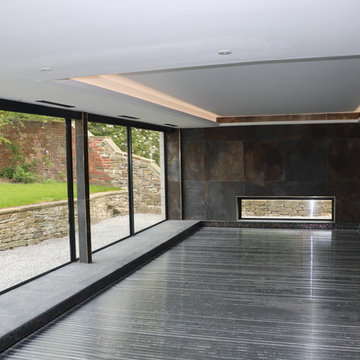
The project brief was to extend an existing stone Victorian ‘villa’ in rural Lothersdale, Yorkshire. This is detailed in two parts, in both a vernacular dressed stonework extension (built sustainably from re-purposed stone salvaged from demolished out-buildings, garden walls and patios from the site), contrasting with a far more contemporary-looking, ashlar limestone-clad and glazed-wall swimming pool. The new pool is dug into the existing sloped hillside garden and set within a relaid terraced lawn, with dry stone retaining walls and a limestone ‘scree-bed’ surround. The new building sits within a refurbished kitchen walled garden, complete with re-built stone shed with attached new cedar greenhouse. Pool and space heating is by an Air Source Heat Pump, with electric boosted by a roof-mounted PV solar system – complete with powervault battery storage inside.
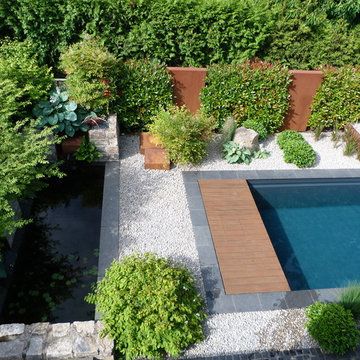
Wir sind megastolz - die Arbeit von Baumann findet internationale Beachtung!
Für das Buch "How to Build a Natural Swimmung Pool" haben Wolfram Kircher und Andreas Thon ein von Baumann entworfenes und realisiertes Naturpool-Projekt als eine von 18 weltweiten Case Studies ausgewählt. Neben Projekten aus den USA, Großbritannien und Österreich werden 5 verschiedene Naturpools/Schwimmteiche aus Deutschland vorgestellt. Und wir sind als Einzige mit einer Fertigbeckenlösung dabei.
Buchnachweis: ISBN 978-0-99338-921-4 Published in 2016 by Filbert Press Ltd
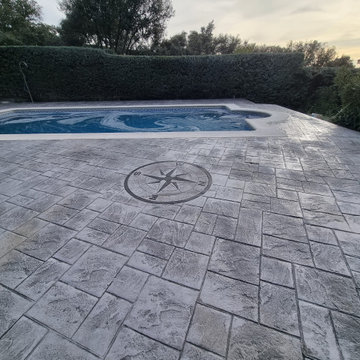
solera de hormigón impreso bordeando piscina , acabado sillería rugosa color plata pizarra.
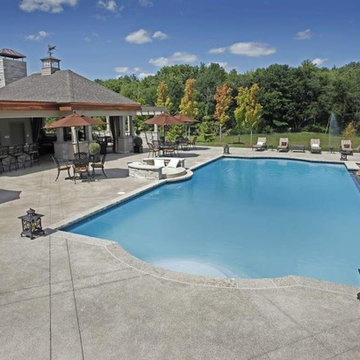
This is the kind of pool you build when you regularly entertain 100 or more guests at your country estate. The classic formal look is established with symmetrical lines and a round stone lounging area centred across from the zero edge spill wall. The pool's white Armourcoat interior is livened with blue quartz crystals and bordered with Wiarton flagstone coping and exposed aggregate deck with architectural cuts. The massive adjoining cabana contains a full kitchen, wet bar, enclosed interior TV room and full bathroom. (22 x 44, rectangular with Roman ends)
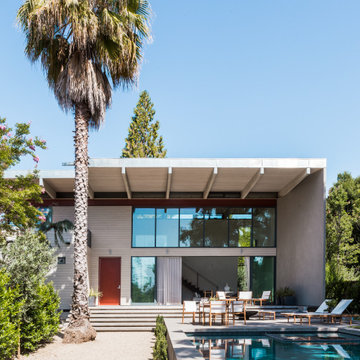
A city couple looking for a place to escape to in St. Helena, in Napa Valley, built this modern home, designed by Butler Armsden Architects. The double height main room of the house is a living room, breakfast room and kitchen. It opens through sliding doors to an outdoor dining room and lounge. We combined their treasured family heirlooms with sleek furniture to create an eclectic and relaxing sanctuary.
---
Project designed by ballonSTUDIO. They discreetly tend to the interior design needs of their high-net-worth individuals in the greater Bay Area and to their second home locations.
For more about ballonSTUDIO, see here: https://www.ballonstudio.com/
To learn more about this project, see here: https://www.ballonstudio.com/st-helena-sanctuary
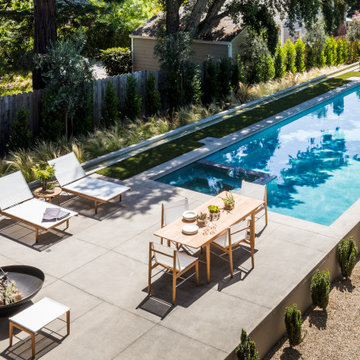
A city couple looking for a place to escape to in St. Helena, in Napa Valley, built this modern home, designed by Butler Armsden Architects. The double height main room of the house is a living room, breakfast room and kitchen. It opens through sliding doors to an outdoor dining room and lounge. We combined their treasured family heirlooms with sleek furniture to create an eclectic and relaxing sanctuary.
---
Project designed by ballonSTUDIO. They discreetly tend to the interior design needs of their high-net-worth individuals in the greater Bay Area and to their second home locations.
For more about ballonSTUDIO, see here: https://www.ballonstudio.com/
To learn more about this project, see here: https://www.ballonstudio.com/st-helena-sanctuary
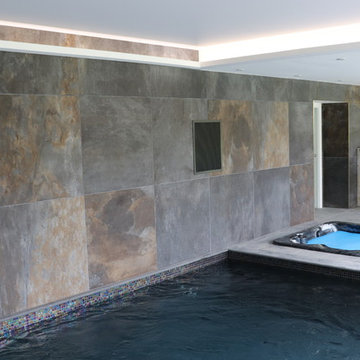
The project brief was to extend an existing stone Victorian ‘villa’ in rural Lothersdale, Yorkshire. This is detailed in two parts, in both a vernacular dressed stonework extension (built sustainably from re-purposed stone salvaged from demolished out-buildings, garden walls and patios from the site), contrasting with a far more contemporary-looking, ashlar limestone-clad and glazed-wall swimming pool. The new pool is dug into the existing sloped hillside garden and set within a relaid terraced lawn, with dry stone retaining walls and a limestone ‘scree-bed’ surround. The new building sits within a refurbished kitchen walled garden, complete with re-built stone shed with attached new cedar greenhouse. Pool and space heating is by an Air Source Heat Pump, with electric boosted by a roof-mounted PV solar system – complete with powervault battery storage inside.
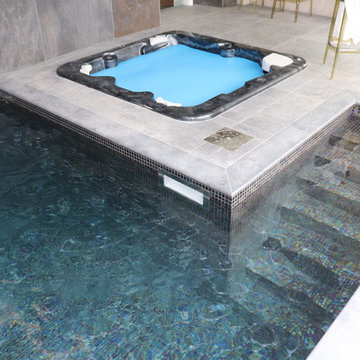
The project brief was to extend an existing stone Victorian ‘villa’ in rural Lothersdale, Yorkshire. This is detailed in two parts, in both a vernacular dressed stonework extension (built sustainably from re-purposed stone salvaged from demolished out-buildings, garden walls and patios from the site), contrasting with a far more contemporary-looking, ashlar limestone-clad and glazed-wall swimming pool. The new pool is dug into the existing sloped hillside garden and set within a relaid terraced lawn, with dry stone retaining walls and a limestone ‘scree-bed’ surround. The new building sits within a refurbished kitchen walled garden, complete with re-built stone shed with attached new cedar greenhouse. Pool and space heating is by an Air Source Heat Pump, with electric boosted by a roof-mounted PV solar system – complete with powervault battery storage inside.
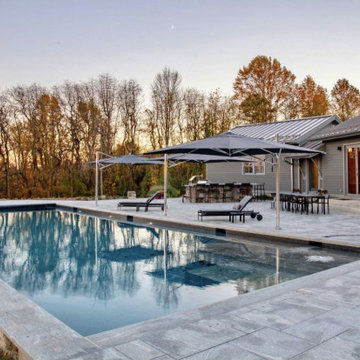
Take a look at this monster pool project designed and under construction by Liquidscapes! We were retained to put the granite icing on this amazing cake! www.gardenartisansllc.com
63 Billeder af rektangulær pool med granitskærver
3
