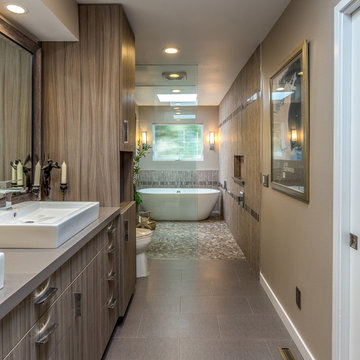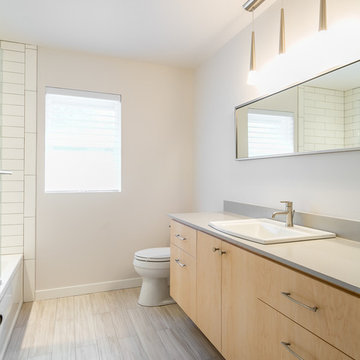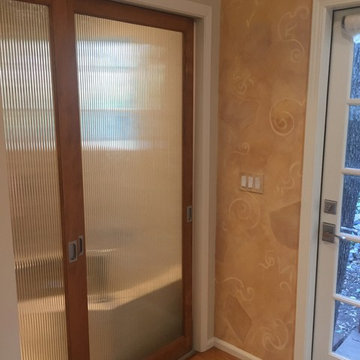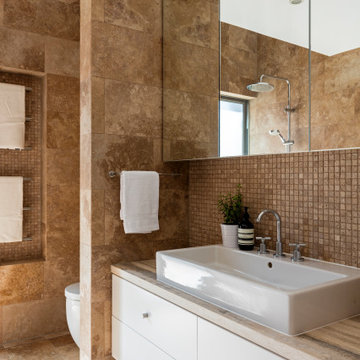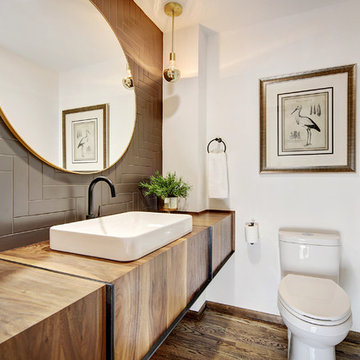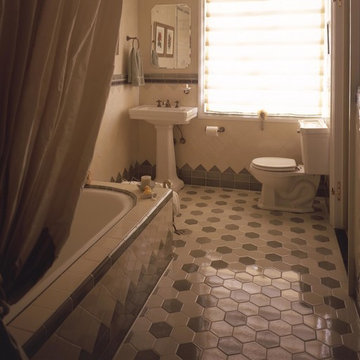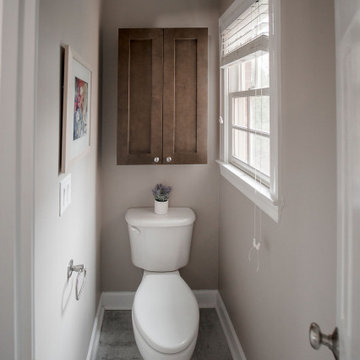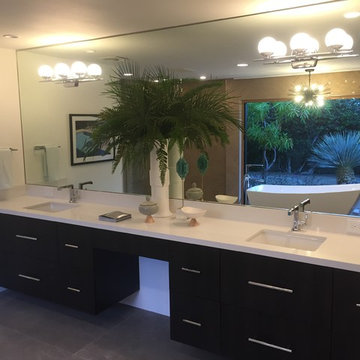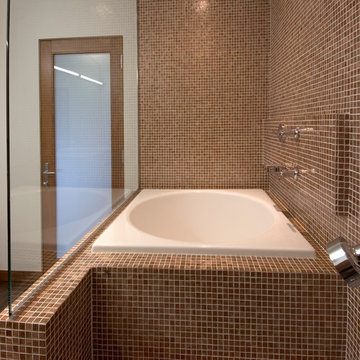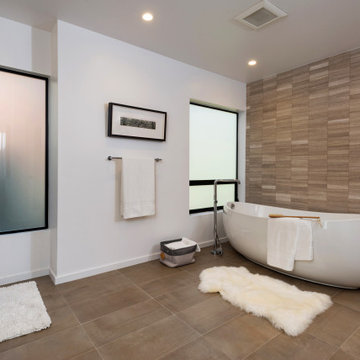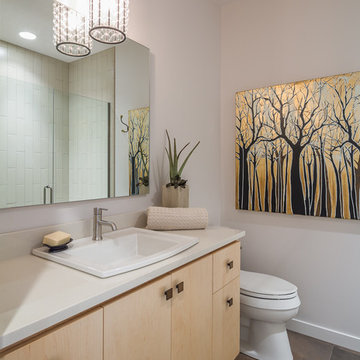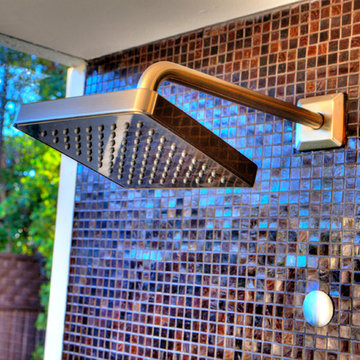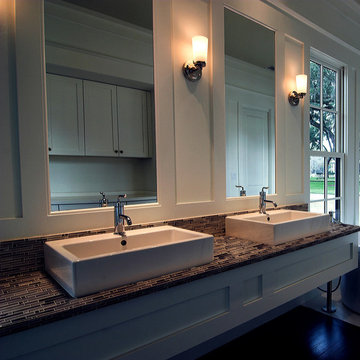257 Billeder af retro badeværelse med brune fliser
Sorteret efter:
Budget
Sorter efter:Populær i dag
41 - 60 af 257 billeder
Item 1 ud af 3
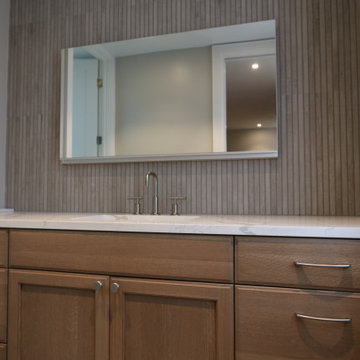
Built in the early 1950’s, the 3-bedroom home was passed down through three generation; parents to son, and finally, to grandson. The grandson was getting married, and he and his spouse would make this house their home in which to raise their family.
Seventy years later, the house had seen better days. It was chopped up and in need of remodeling. The couple wanted an open floor plan, and what was once an 11-room house, would be remodeled into a beautiful open floor plan with 3 guest bedrooms, along with a spacious primary bedroom with an on-suite bath and his and hers closets.
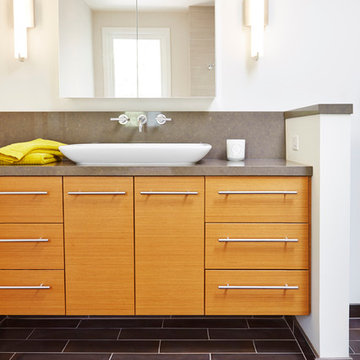
This modern, floating vanity adds ample storage and rich tones to the bathroom. Well-proportioned hardware was chosen for the drawers and cabinets, as well as flattering LED sconces, a frameless mirror cabinet, and a sink large enough for two.
Photo Credit: Brian Pierce
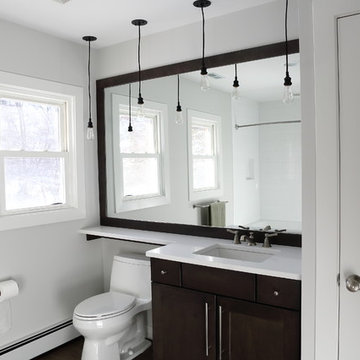
Stonebreaker renovated a small 1950's home in St. Charles, Illinois. The floor plan consisted of small closed off rooms. We opened up the plan and added a master suite and bath off the back of the house.
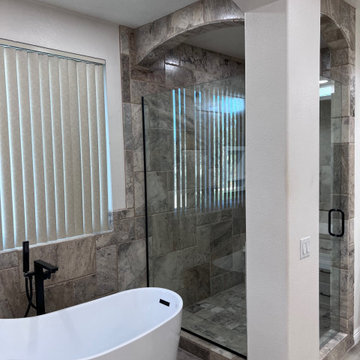
This space was transformed and inspired by a tiny town right outside of France, to promote tranquility and happiness. The crisp lines of the hardware and the faucets helped by adding a bit of modern into this traditional theme.
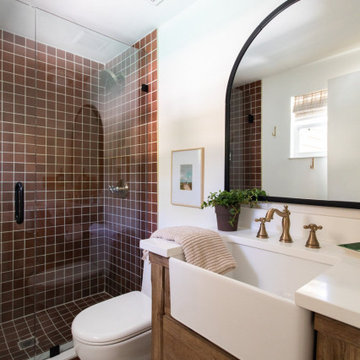
3x3 Tile in Antique gives a rich surround to the custom shower while Large Star and Cross Tile in Calcite decorate the spacious bathroom floor.
DESIGN
Ashley Petrone
PHOTOS
Ashley Petrone
TILE SHOWN
LARGE STAR AND CROSS IN FROST
2X2 MOSAIC TILE IN ANTIQUE
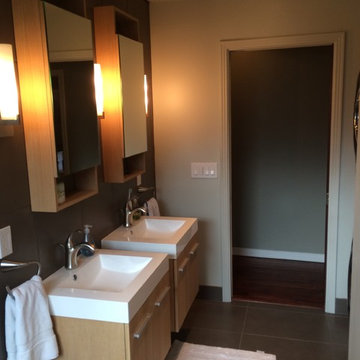
This family bath was completely gutted to allow for more usability for the evolving needs of this family. Dual vanities, a new privacy window and new fixtures were installed in a "wet-room" style bathroom that allowed for easy cleaning. Room was created by incorporating a little used hall closet as a more centralized laundry room in the bathroom.
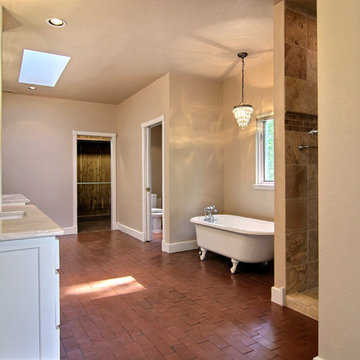
Removed all of the existing flooring, tile, carpet, shower and vanity area. Re-built shower to a 5 x 7 walk-in with travertine tile and accents with Kohler fixtures. Re-installed claw foot tub from guest bath. We built new cabinetry with self-closing hinges. The owner found a beautfiul creama marfil solid surface marble which we used through-out all the tops in this space. The homeowners had a great idea about a coffee bar off the master bedroom to make it a truly delightful master suite.
257 Billeder af retro badeværelse med brune fliser
3
