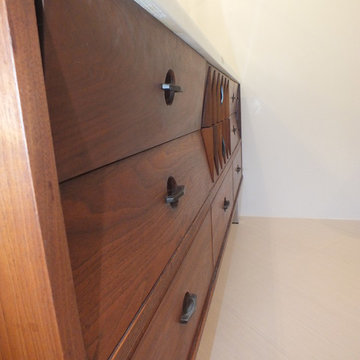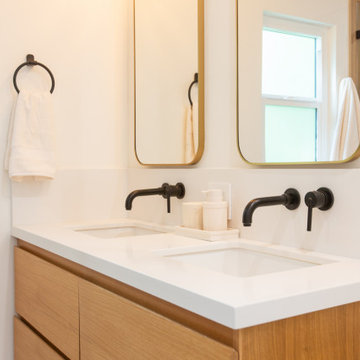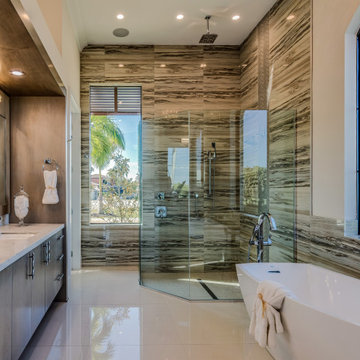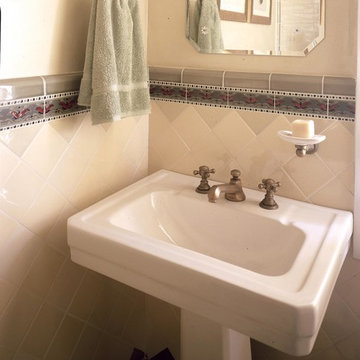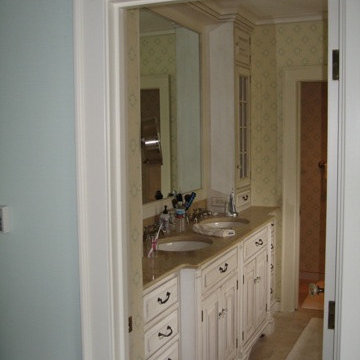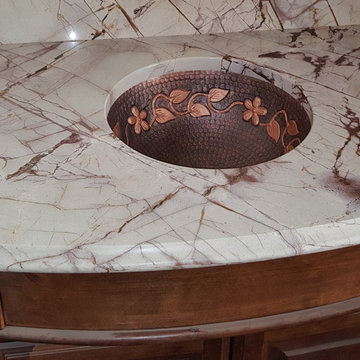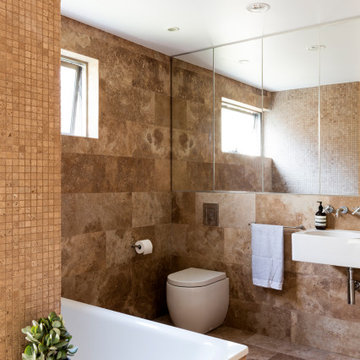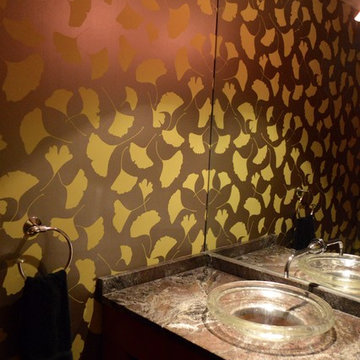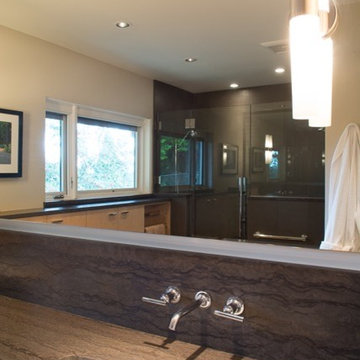257 Billeder af retro badeværelse med brune fliser
Sorteret efter:
Budget
Sorter efter:Populær i dag
121 - 140 af 257 billeder
Item 1 ud af 3
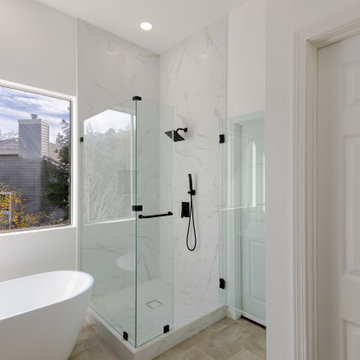
In this beautifully crafted home, the living spaces blend contemporary aesthetics with comfort, creating an environment of relaxed luxury. As you step into the living room, the eye is immediately drawn to the panoramic view framed by the floor-to-ceiling glass doors, which seamlessly integrate the outdoors with the indoors. The serene backdrop of the ocean sets a tranquil scene, while the modern fireplace encased in elegant marble provides a sophisticated focal point.
The kitchen is a chef's delight with its state-of-the-art appliances and an expansive island that doubles as a breakfast bar and a prepping station. White cabinetry with subtle detailing is juxtaposed against the marble backsplash, lending the space both brightness and depth. Recessed lighting ensures that the area is well-lit, enhancing the reflective surfaces and creating an inviting ambiance for both cooking and social gatherings.
Transitioning to the bathroom, the space is a testament to modern luxury. The freestanding tub acts as a centerpiece, inviting relaxation amidst a spa-like atmosphere. The walk-in shower, enclosed by clear glass, is accentuated with a marble surround that matches the vanity top. Well-appointed fixtures and recessed shelving add both functionality and a sleek aesthetic to the bathroom. Each design element has been meticulously selected to provide a sanctuary of sophistication and comfort.
This home represents a marriage of elegance and pragmatism, ensuring that each room is not just a sight to behold but also a space to live and create memories in.
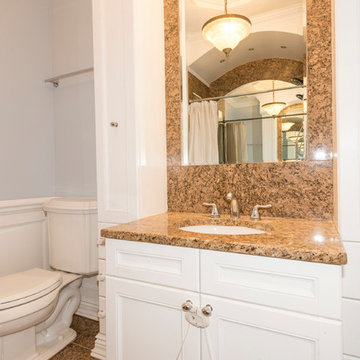
Elegant 5 bedroom brick row house in the heart of Hoboken. Open parlor with formal living & dining rooms ideal for entertaining. Updated eat-in kitchen with stainless steel appliances, granite counters, subway tile backsplash, and floor to ceiling window and door, leading to charming yard. The upper floors provide 5 bedrooms with 2 renovated baths. Original details throughout: 5 decorative slate fireplaces, oak flooring with walnut inlays, exposed brick, crown moldings. Finished basement with full bath is perfect playroom/au pair suite. Many recent improvements include updated Pella front windows, water heater and boiler; refurbished front doors, skylight, closet upgrades and light fixtures. Centrally located just moments from NYC bus, parking, shopping, dining, parks and schools.
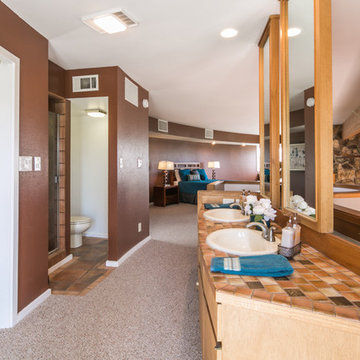
Photos by FotoVan.com. Furniture Provided by CORT Furniture Rental ABQ. Listed by Jan Gilles, Keller Williams. 505-710-6885. Home Staging by http://MAPConsultants.houzz.com. Desert Greens Golf Course, ABQ, NM.
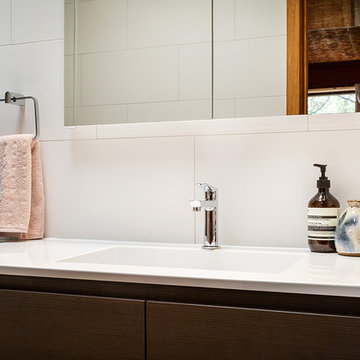
A simple ensuite refresh whilst keeping the colour scheme sympathetic to the one before it, suiting the straw ceiling and adjacent pine-lined walls.
Photo Credit: Urban Abode
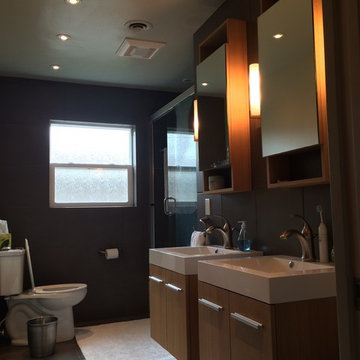
This family bath was completely gutted to allow for more usability for the evolving needs of this family. Dual vanities, a new privacy window and new fixtures were installed in a "wet-room" style bathroom that allowed for easy cleaning. Room was created by incorporating a little used hall closet as a more centralized laundry room in the bathroom.
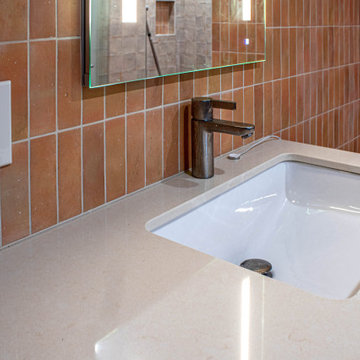
In this Mid-Century Modern home, the master bath was updated with a custom laminate vanity in Pionite Greige with a Suede finish with a bloom tip-on drawer and door system. The countertop is 2cm Sahara Beige quartz. The tile surrounding the vanity is WOW 2x6 Bejmat Tan tile. The shower walls are WOW 6x6 Bejmat Biscuit tile with 2x6 Bejmat tile in the niche. A Hansgrohe faucet, tub faucet, hand held shower, and slide bar in brushed nickel. A TOTO undermount sink, Moen grab bars, Robern swing door medicine cabinet and magnifying mirror, and TOTO one piece automated flushing toilet. The bedroom wall leading into the bathroom is a custom monolithic formica wall in Pumice with lateral swinging Lamp Monoflat Lin-X hinge door series. The client provided 50-year-old 3x6 red brick tile for the bathroom and 50-year-old oak bammapara parquet flooring in the bedroom. In the bedroom, two Rakks Black shelving racks and Stainless Steel Cable System were installed in the loft.
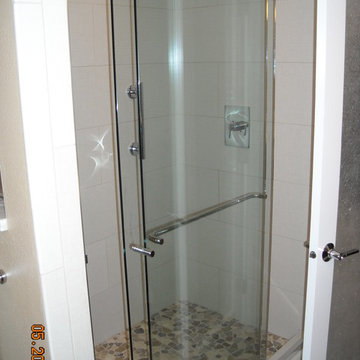
This is a small master bathroom with some unique features.
Unique features:
- Glass panel in the shower allows more light from the existing window.
- The entry door has an obscure glass panel for additional light transmission.
- The vanity is mounted to the walls only. This helps with space.
- Shower pan floor.
- Heated floor (it is Oregon).
- Nice fixtures.
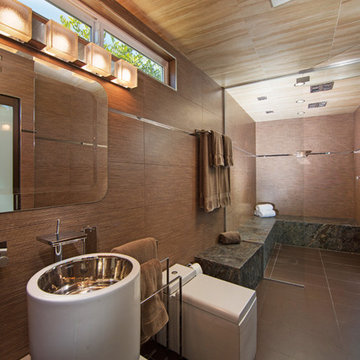
Photo Credit: Sign On San Diego.
This bathroom was originally a dry sauna, but the owners spent over $50,000 remodeling this bathroom to create the dream steam shower experience. Revel in the Kohler speakers, overhead shower fixtures, and a waterfall feature. The steam unit puts out steam at a constant temperature with ten adjustable settings, mitigating the typical blasts of hot steam and then a cool-off period of less expensive units. The sink and fixtures were designed by Phillipe Starke for Axor. Porcelain tiles with a grass texture cloak the walls.
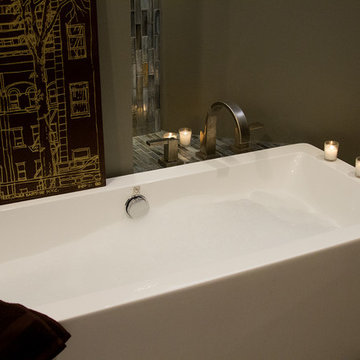
This tub is located accross from the sink vanity and is set diagonally creating a nook behind that houses the toilet for privacy. We created this vertical tile nook to house the tub filler that we ran the glass tile from faucet deck to ceiling.
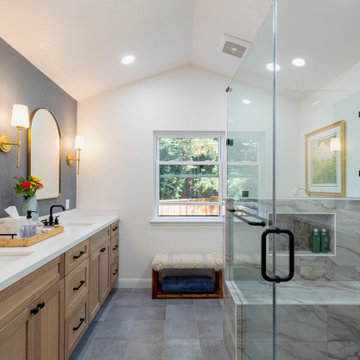
In this beautifully crafted home, the living spaces blend contemporary aesthetics with comfort, creating an environment of relaxed luxury. As you step into the living room, the eye is immediately drawn to the panoramic view framed by the floor-to-ceiling glass doors, which seamlessly integrate the outdoors with the indoors. The serene backdrop of the ocean sets a tranquil scene, while the modern fireplace encased in elegant marble provides a sophisticated focal point.
The kitchen is a chef's delight with its state-of-the-art appliances and an expansive island that doubles as a breakfast bar and a prepping station. White cabinetry with subtle detailing is juxtaposed against the marble backsplash, lending the space both brightness and depth. Recessed lighting ensures that the area is well-lit, enhancing the reflective surfaces and creating an inviting ambiance for both cooking and social gatherings.
Transitioning to the bathroom, the space is a testament to modern luxury. The freestanding tub acts as a centerpiece, inviting relaxation amidst a spa-like atmosphere. The walk-in shower, enclosed by clear glass, is accentuated with a marble surround that matches the vanity top. Well-appointed fixtures and recessed shelving add both functionality and a sleek aesthetic to the bathroom. Each design element has been meticulously selected to provide a sanctuary of sophistication and comfort.
This home represents a marriage of elegance and pragmatism, ensuring that each room is not just a sight to behold but also a space to live and create memories in.
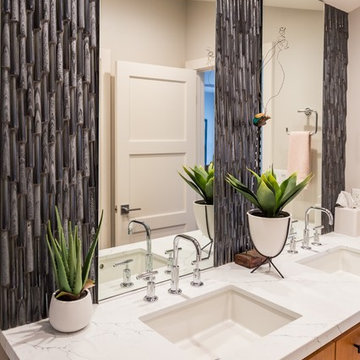
The Master Bathroom Remodel features his and her sinks and a luxurious walk-in shower! What stands out the most in this bathroom is the beautiful yet dramatic glass tile details on the mirror wall. The cabinets are medium wood shakers with unique pulls. His and her sinks are also a plus here. No need to rush in the morning when a couple has his and her sink areas. The walk-in shower is where the luxury is at. This walk-in shower has a bench a granite bench and porcelain tile wood that is absolutely breathtaking.
257 Billeder af retro badeværelse med brune fliser
7
