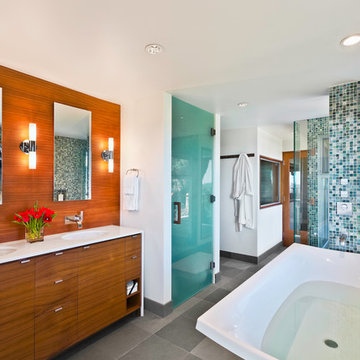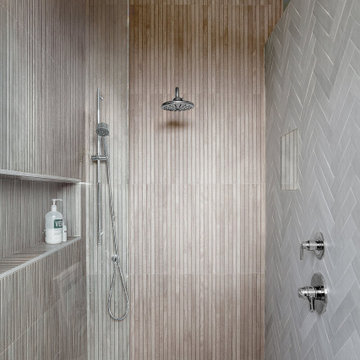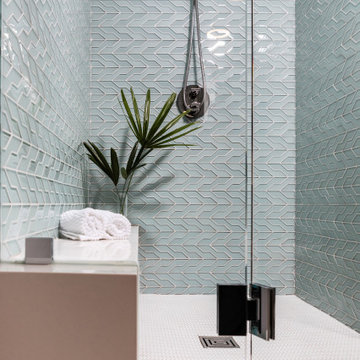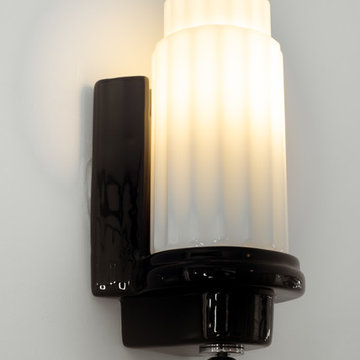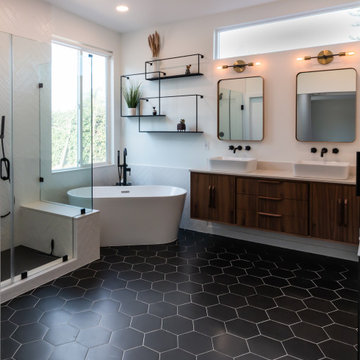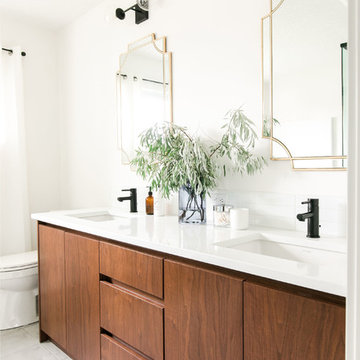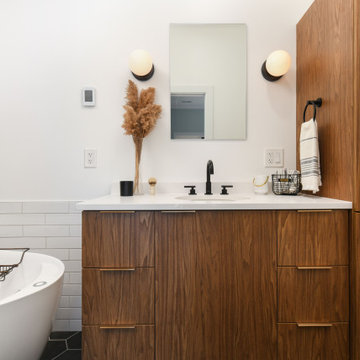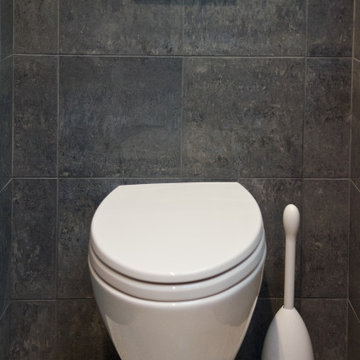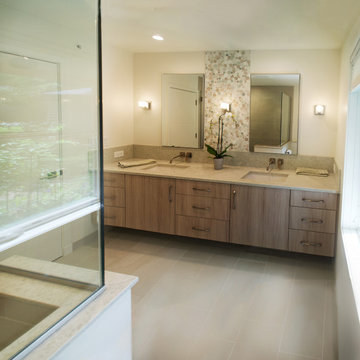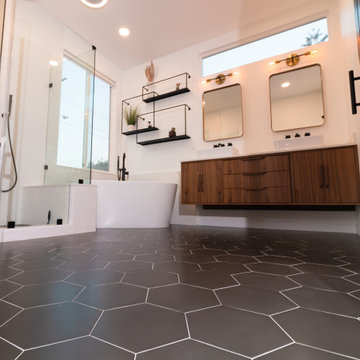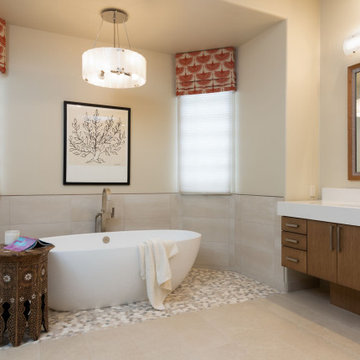1.406 Billeder af retro badeværelse med en hjørnebruser
Sorteret efter:
Budget
Sorter efter:Populær i dag
161 - 180 af 1.406 billeder
Item 1 ud af 3
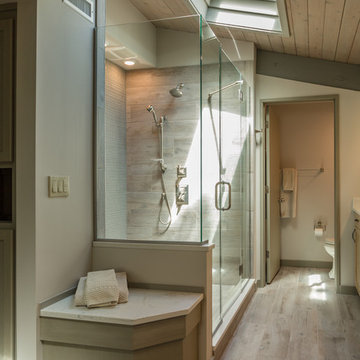
The 3 bathrooms in this 1970's house were in serious need of remodeling - as in gut and re-build - so the owners decided to have them all done at once and while at it, refinish the floors, refurnish the living room and furnish the new screen porch addition.
As a designer in a seasonal resort area, I am accustomed to working with my customers long distance. Using (and e-mailing) computer drafted renderings, product layout pages very professional builders, suppliers and steady communication, my client and I moved flawlessly through the challenges all remodel projects present.
My goal was to find fabrics and furnishings that reflected the home's original architectural Mid Century Modern integrity The house has very strong horizontal lines that I wanted to repeat in the furniture, bathroom fixtures, tile and light fixture selections.
Victoria McHugh Photography
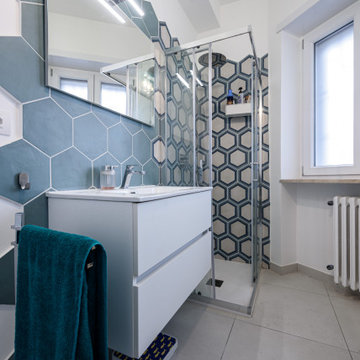
Esagoni piccoli e decorarti, che ricordano i colori del mare e del cielo. Questo bagno è stato ricavato dal vecchio bagno. Nuovi pavimenti chiari e freschi che fanno percepire lo spazio più ampio. Questa è la finestra del vecchio bagno, con accorgimenti dei materiali è diventato tutto più luminoso.
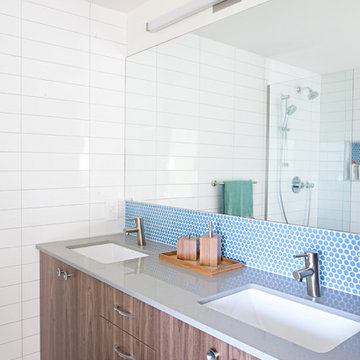
Winner of the 2018 Tour of Homes Best Remodel, this whole house re-design of a 1963 Bennet & Johnson mid-century raised ranch home is a beautiful example of the magic we can weave through the application of more sustainable modern design principles to existing spaces.
We worked closely with our client on extensive updates to create a modernized MCM gem.
Extensive alterations include:
- a completely redesigned floor plan to promote a more intuitive flow throughout
- vaulted the ceilings over the great room to create an amazing entrance and feeling of inspired openness
- redesigned entry and driveway to be more inviting and welcoming as well as to experientially set the mid-century modern stage
- the removal of a visually disruptive load bearing central wall and chimney system that formerly partitioned the homes’ entry, dining, kitchen and living rooms from each other
- added clerestory windows above the new kitchen to accentuate the new vaulted ceiling line and create a greater visual continuation of indoor to outdoor space
- drastically increased the access to natural light by increasing window sizes and opening up the floor plan
- placed natural wood elements throughout to provide a calming palette and cohesive Pacific Northwest feel
- incorporated Universal Design principles to make the home Aging In Place ready with wide hallways and accessible spaces, including single-floor living if needed
- moved and completely redesigned the stairway to work for the home’s occupants and be a part of the cohesive design aesthetic
- mixed custom tile layouts with more traditional tiling to create fun and playful visual experiences
- custom designed and sourced MCM specific elements such as the entry screen, cabinetry and lighting
- development of the downstairs for potential future use by an assisted living caretaker
- energy efficiency upgrades seamlessly woven in with much improved insulation, ductless mini splits and solar gain
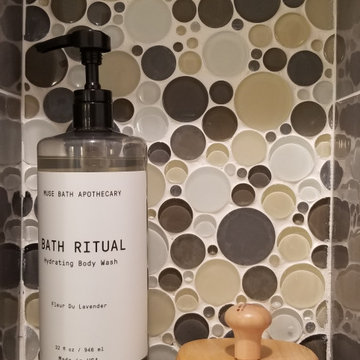
In this bathroom renovation we gutted the bathroom completely to the studs. we framed out new shower location and shampoo niche. upgrade all plumbing and electrical. cement on shower wall, laying down tiles on bathroom floors, shower wall and around the toilet walls. installed drywall over all exposed wood (mud, sand, prime and paint) installed vanity, all plumbing fixtures and all light fixtures including exhaust fan.
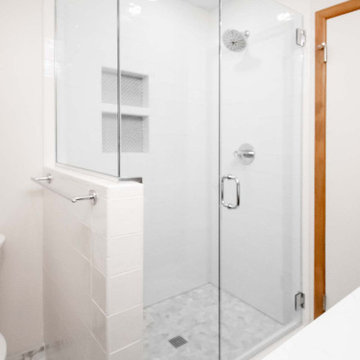
Originally adjoined to guest bathroom. Large format subway tile in shower with mini subway tile niche. Marbled tile flooring and matching quartz countertop. New lighting and dark wood vanity cabinets and extra storage. Added solar tube for natural lighting.
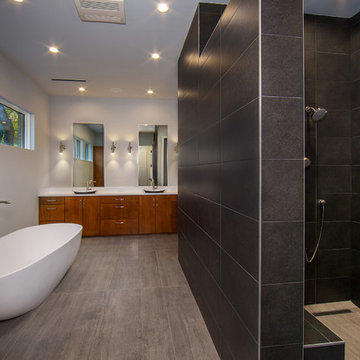
This complete remodel was crafted after the mid century modern and was an inspiration to photograph. The use of brick work, cedar, glass and metal on the outside was well thought out as its transition from the great room out flowed to make the interior and exterior seem as one. The home was built by Classic Urban Homes and photography by Vernon Wentz of Ad Imagery.
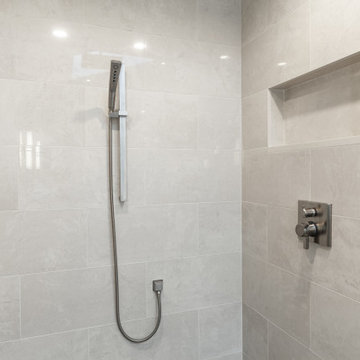
This bathroom used to be extremely dated, with dark wallpaper and a mirrored wall, it was in desperate need of an update! Now, this space has a clean, modern feel that fits with the rest of the home. The toilet is in a small, separate room connected to this portion of the bathroom to help mornings flow smoothly without sacrificing privacy when nature calls. Our clients also opted for 2 separate vanities to allow plenty of space when preparing for the day.
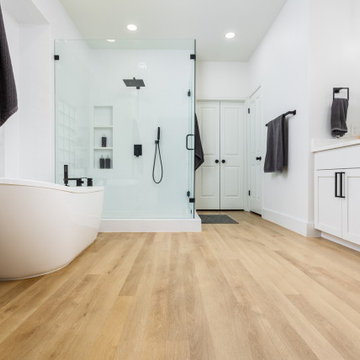
A classic select grade natural oak. Timeless and versatile. With the Modin Collection, we have raised the bar on luxury vinyl plank. The result is a new standard in resilient flooring. Modin offers true embossed in register texture, a low sheen level, a rigid SPC core, an industry-leading wear layer, and so much more.
1.406 Billeder af retro badeværelse med en hjørnebruser
9
