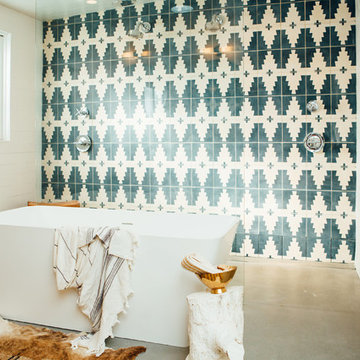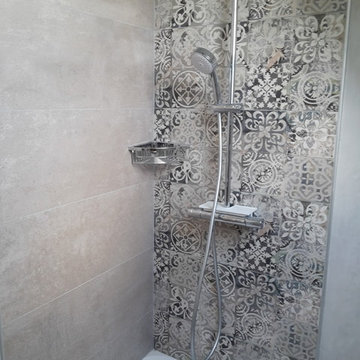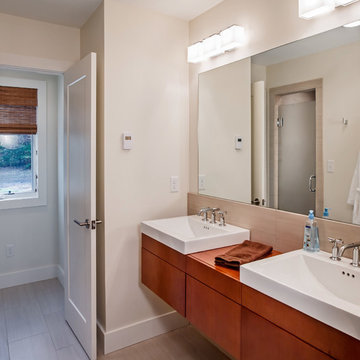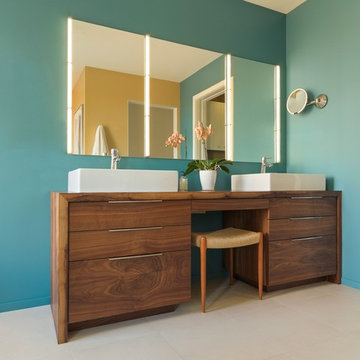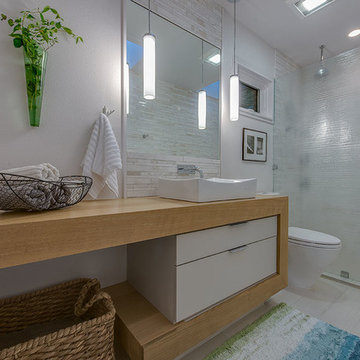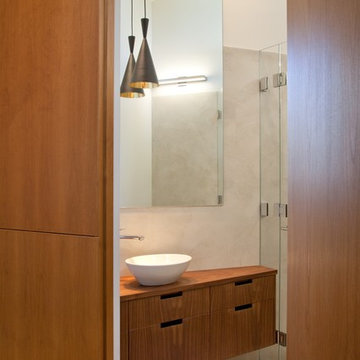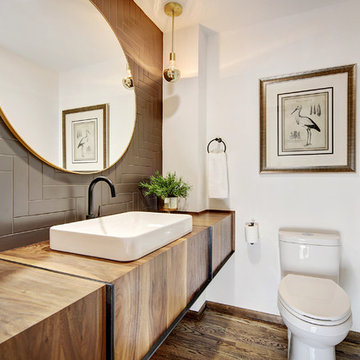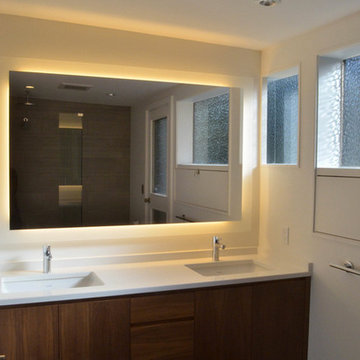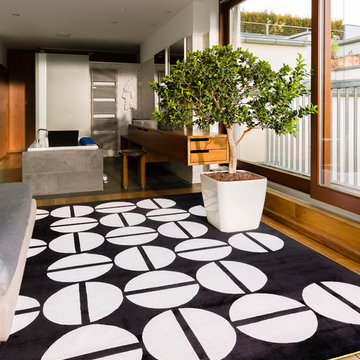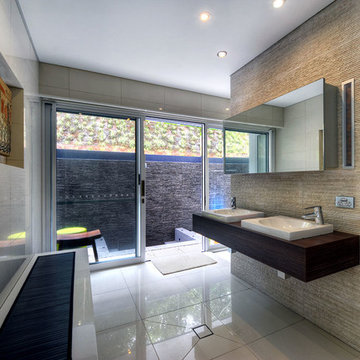436 Billeder af retro badeværelse med træbordplade
Sorteret efter:
Budget
Sorter efter:Populær i dag
141 - 160 af 436 billeder
Item 1 ud af 3
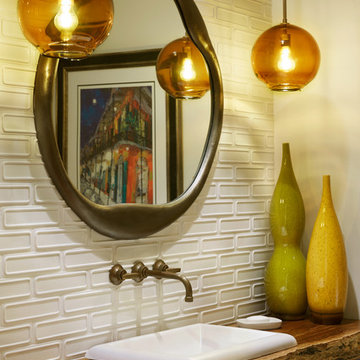
A live-edge countertop fashioned from an extra thick acacia wood slab is the star of this modern powder room. A cream concrete sink is serviced by a wall mount faucet in aged brass. A pair of glass vases in shades of amber and chartreuse provide colorful contrast against the almond wall tile and ivory walls. Artwork in bright hues of orange, blue and green is reflected in the bronze framed mirror above the sink. A warm amber glow is cast by a pair of hand-blown glass pendants hanging from bronze rods.
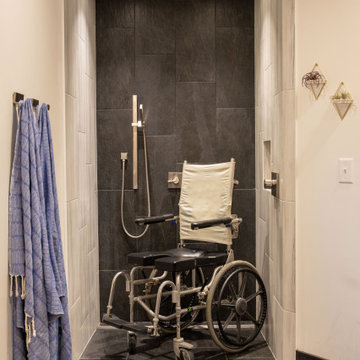
We designed and renovated a Mid-Century Modern home into an ADA compliant home with an open floor plan and updated feel. We incorporated many of the homes original details while modernizing them. We converted the existing two car garage into a master suite and walk in closet, designing a master bathroom with an ADA vanity and curb-less shower. We redesigned the existing living room fireplace creating an artistic focal point in the room. The project came with its share of challenges which we were able to creatively solve, resulting in what our homeowners feel is their first and forever home.
This beautiful home won three design awards:
• Pro Remodeler Design Award – 2019 Platinum Award for Universal/Better Living Design
• Chrysalis Award – 2019 Regional Award for Residential Universal Design
• Qualified Remodeler Master Design Awards – 2019 Bronze Award for Universal Design
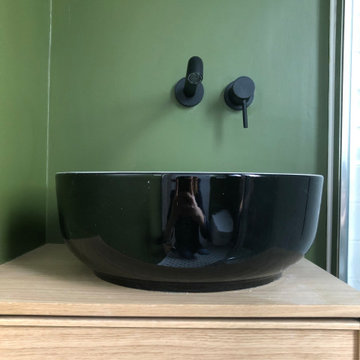
Salle d'au avec toilette, hyper optimisée verte, bois agrémenté d'une mosaïque noir et blanche.
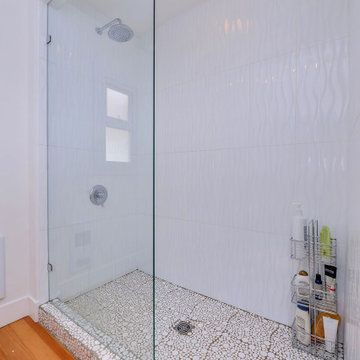
Existing 1950's Fir Flooring in this mid-century charmer was refinished in a natural oil finish. Salvaged fir flooring was sourced and feathered in to the kitchen and bathroom to match, creating a seamless wall to wall wood floor bungalow. Against the white washed decor, these floors really add a pop of colour.
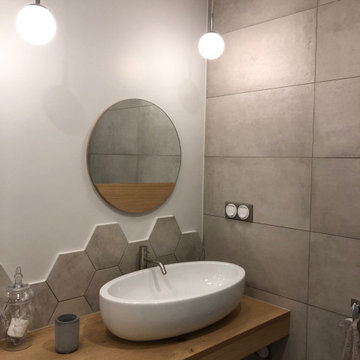
rénovation totale de la salle de bian.
Le cahier des charges était le suivant : ma cliente désirait absolument une baignoire îlot et un meuble vasque très sobre .
J'ai volontairement joué sur le calepinage du carrelage de façon très irrégulière pour donner un effet dynamique à cette salle de bain et oublier le fait qu'elle était assez étroite .
Meuble vasque : plateau en chêne
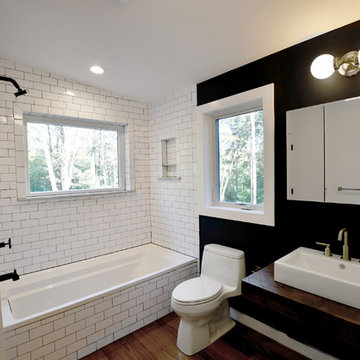
Modern black and white bathroom with graphic style white subway tile and dark grout. Black accent wall with squared edged, angular fixtures. Clean lines, high contrast. Wood slab vanity with bright white sink.
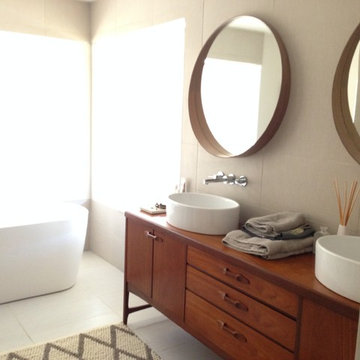
Remodel of a wine country home repurposing midcentury dressers as vanities. Ceramic floors and natural fiber rugs.
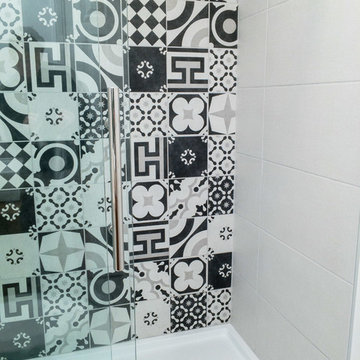
- Custom mid-century modern furniture vanity
- European-design patchwork shower tile
- Modern-style toilet
- Porcelain 12 x 24 field tile
- Modern 3/8" heavy glass sliding shower door
- Modern multi-function shower panel
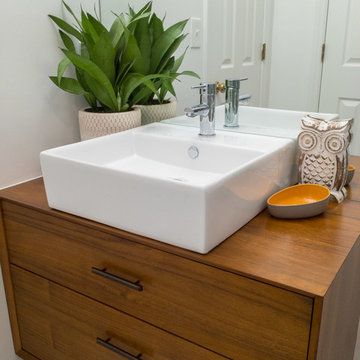
- Custom mid-century modern furniture vanity
- European-design patchwork shower tile
- Modern-style toilet
- Porcelain 12 x 24 field tile
- Modern 3/8" heavy glass sliding shower door
- Modern multi-function shower panel
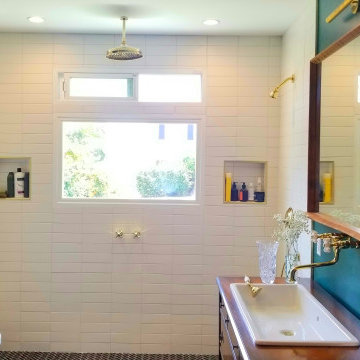
This project was done in historical house from the 1920's and we tried to keep the mid central style with vintage vanity, single sink faucet that coming out from the wall, the same for the rain fall shower head valves. the shower was wide enough to have two showers, one on each side with two shampoo niches. we had enough space to add free standing tub with vintage style faucet and sprayer.
436 Billeder af retro badeværelse med træbordplade
8
