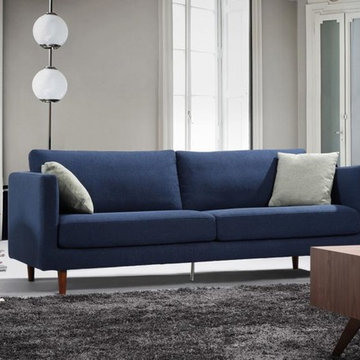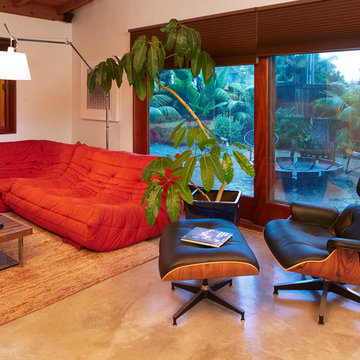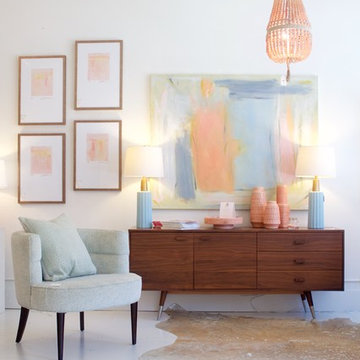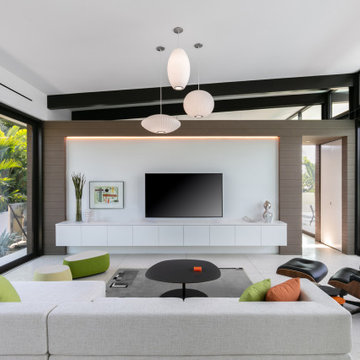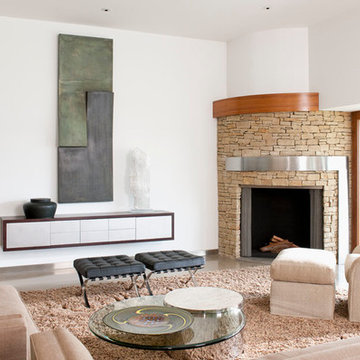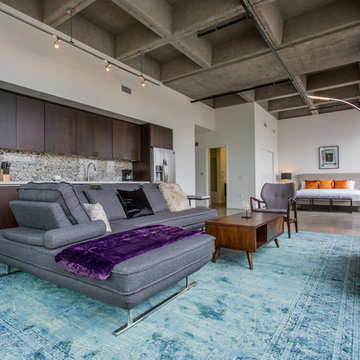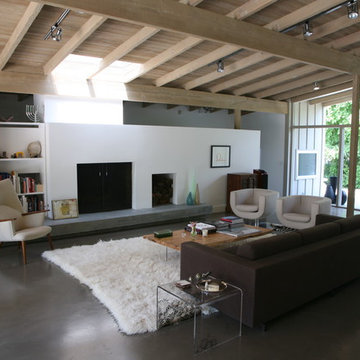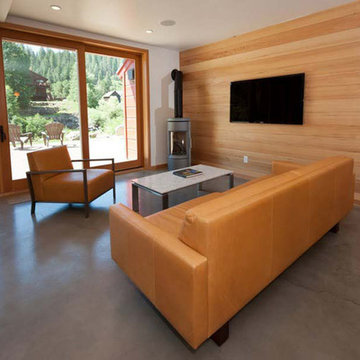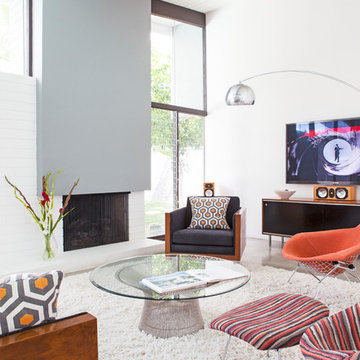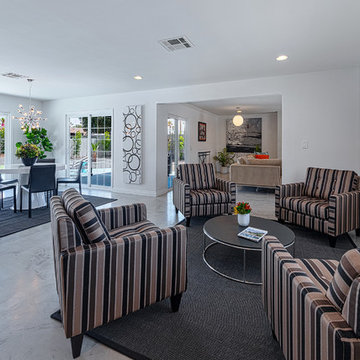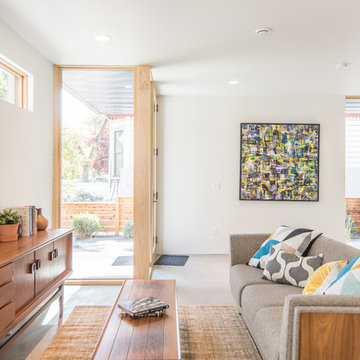584 Billeder af retro dagligstue med betongulv
Sorteret efter:
Budget
Sorter efter:Populær i dag
81 - 100 af 584 billeder
Item 1 ud af 3
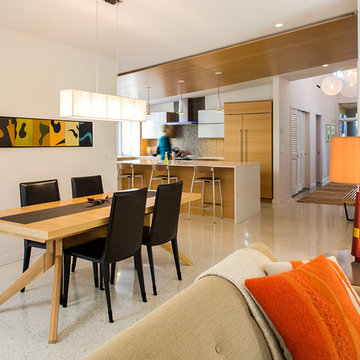
SRQ Magazine's Home of the Year 2015 Platinum Award for Best Bathroom, Best Kitchen, and Best Overall Renovation
Photo: Raif Fluker
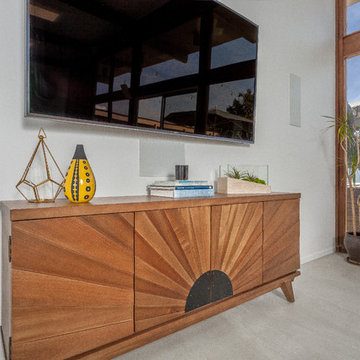
Beautiful, expansive Midcentury Modern family home located in Dover Shores, Newport Beach, California. This home was gutted to the studs, opened up to take advantage of its gorgeous views and designed for a family with young children. Every effort was taken to preserve the home's integral Midcentury Modern bones while adding the most functional and elegant modern amenities. Photos: David Cairns, The OC Image
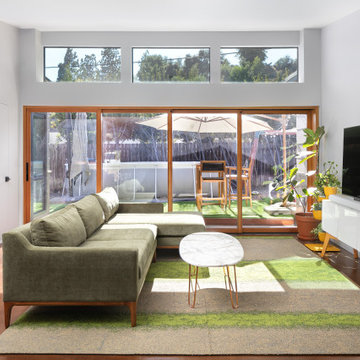
A Modern home that wished for more warmth...
An addition and reconstruction of approx. 750sq. area.
That included new kitchen, office, family room and back patio cover area.
The floors are polished concrete in a dark brown finish to inject additional warmth vs. the standard concrete gray most of us familiar with.
A huge 16' multi sliding door by La Cantina was installed, this door is aluminum clad (wood finish on the interior of the door).
The vaulted ceiling allowed us to incorporate an additional 3 picture windows above the sliding door for more afternoon light to penetrate the space.
Notice the hidden door to the office on the left, the SASS hardware (hidden interior hinges) and the lack of molding around the door makes it almost invisible.
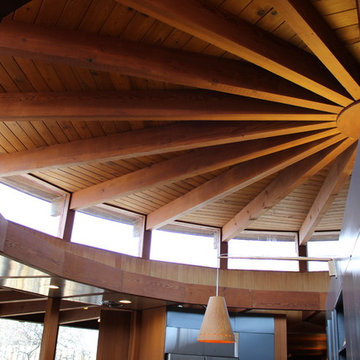
Dancer Concrete Design was contacted to find the best way to deliver a finished concrete floor in such a different type of space. The home’s design is of two intersecting circles that make up the garage and main living space. A basement sits below half of the structure while a structural concrete pad supports the other half circle. The floor finishing would take place in the living room, dinning room, and into the kitchen. For this project the owners were fully occupying the space.
Of course this process aesthetically enhances the space, but we have also found it to increase the durability of our floors. After mechanically removing the grout we move to additional polishing steps and our two-step sealing process of densification and stain guard. Densifying is a reactive penetrating sealer that makes the concrete even stronger and resistant to scratches, stains and other contaminants. The homeowner selected a natural concrete finish – no added stains or dyes – and the final day, the team polished the floor to the desired finish, a level one, 400-grit shine.
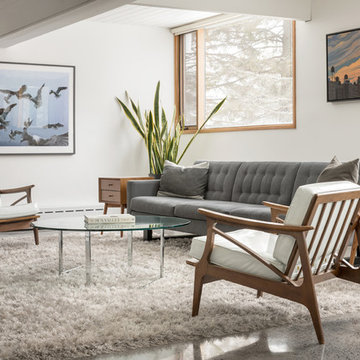
This modern Maine living room features a bright and airy space with framed artwork and a shag rug.
Trent Bell Photography
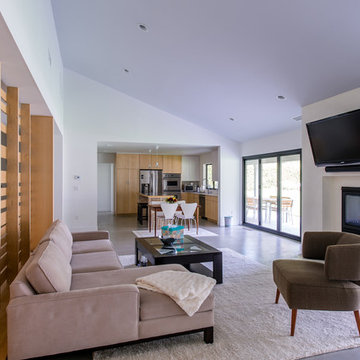
A new open and contemporary floor plan features an oversized dual-sided exterior fireplace, custom maple woodworking, and sloping ceilings.
Jimmy Cheng Photography
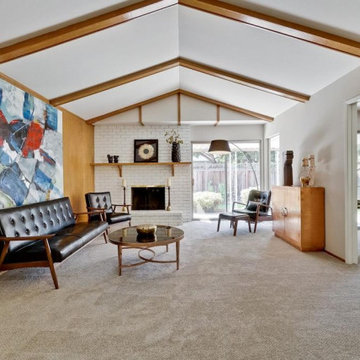
One of our recent home stagings in Willow Glen, California. This is an Eichler, a quintessential style of architecture in the California Bay Area.
We do the Feng Shui, and work out the design plan with our partner, Val, of No. 1. Staging, who also has access to custom furniture, and her own lighting company, No Ordinary Light.
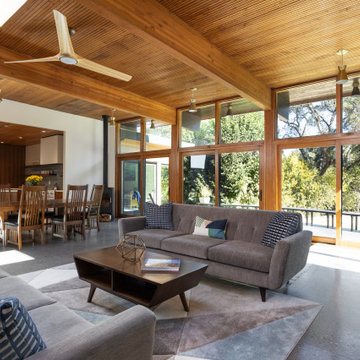
View of mid-century modern living and dining space with exposed wood beams & ceiling, concrete floors & large glazing with nature views.
584 Billeder af retro dagligstue med betongulv
5
