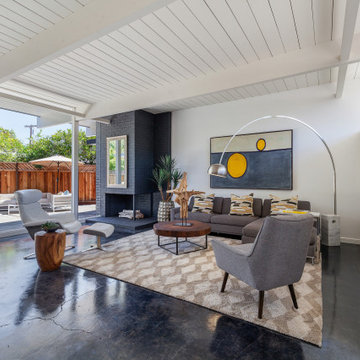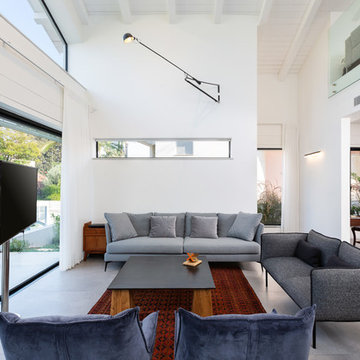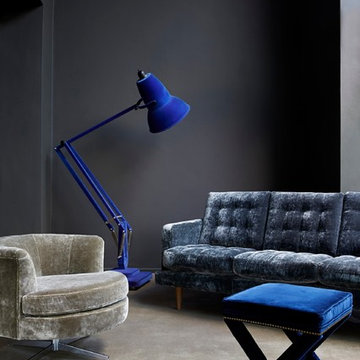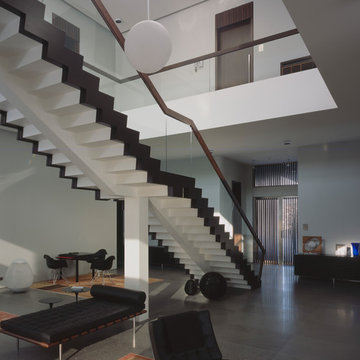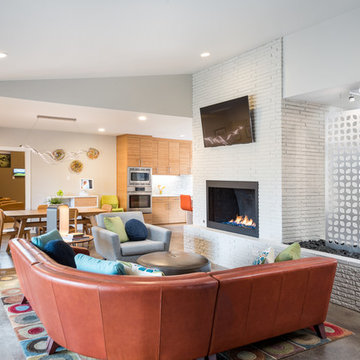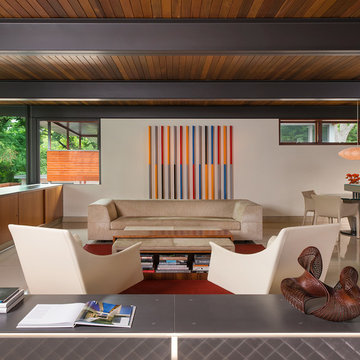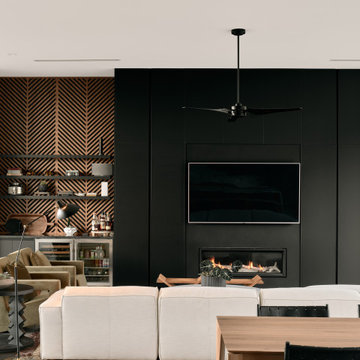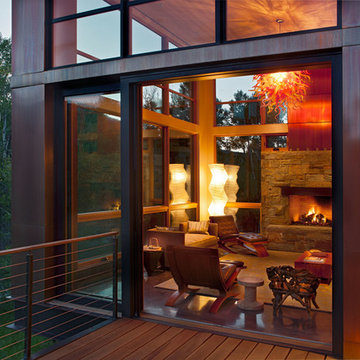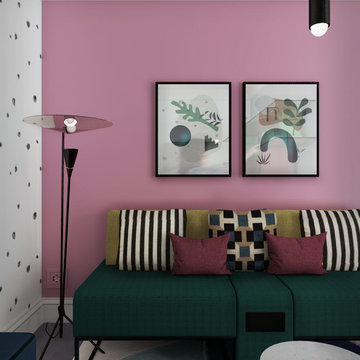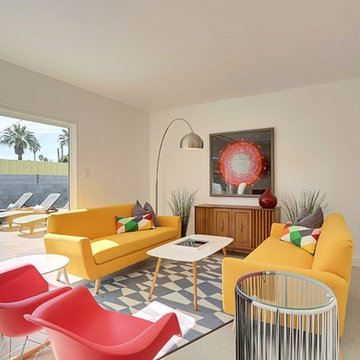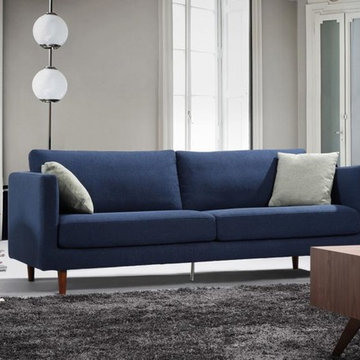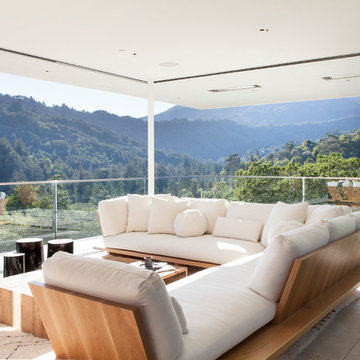586 Billeder af retro dagligstue med betongulv
Sorteret efter:
Budget
Sorter efter:Populær i dag
161 - 180 af 586 billeder
Item 1 ud af 3
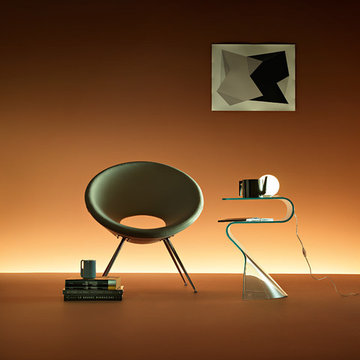
Founded in 1973, Fiam Italia is a global icon of glass culture with four decades of glass innovation and design that produced revolutionary structures and created a new level of utility for glass as a material in residential and commercial interior decor. Fiam Italia designs, develops and produces items of furniture in curved glass, creating them through a combination of craftsmanship and industrial processes, while merging tradition and innovation, through a hand-crafted approach.
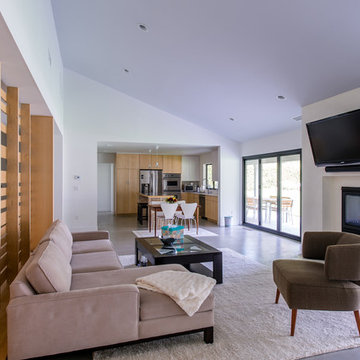
A new open and contemporary floor plan features an oversized dual-sided exterior fireplace, custom maple woodworking, and sloping ceilings.
Jimmy Cheng Photography
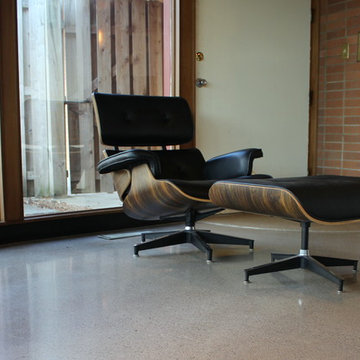
Dancer Concrete Design was contacted to find the best way to deliver a finished concrete floor in such a different type of space. The home’s design is of two intersecting circles that make up the garage and main living space. A basement sits below half of the structure while a structural concrete pad supports the other half circle. The floor finishing would take place in the living room, dinning room, and into the kitchen. For this project the owners were fully occupying the space.
Of course this process aesthetically enhances the space, but we have also found it to increase the durability of our floors. After mechanically removing the grout we move to additional polishing steps and our two-step sealing process of densification and stain guard. Densifying is a reactive penetrating sealer that makes the concrete even stronger and resistant to scratches, stains and other contaminants. The homeowner selected a natural concrete finish – no added stains or dyes – and the final day, the team polished the floor to the desired finish, a level one, 400-grit shine.
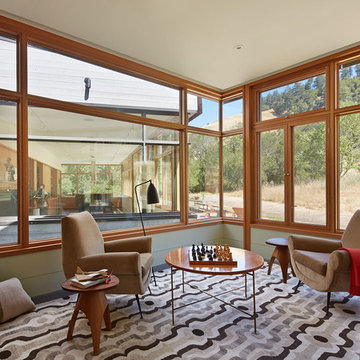
The proposal analyzes the site as a series of existing flows or “routes” across the landscape. The negotiation of both constructed and natural systems establishes the logic of the site plan and the orientation and organization of the new home. Conceptually, the project becomes a highly choreographed knot at the center of these routes, drawing strands in, engaging them with others, and propelling them back out again. The project’s intent is to capture and harness the physical and ephemeral sense of these latent natural movements as a way to promote in the architecture the wanderlust the surrounding landscape inspires. At heart, the client’s initial family agenda--a home as antidote to the city and basecamp for exploration--establishes the ethos and design objectives of the work.
Photography - Bruce Damonte
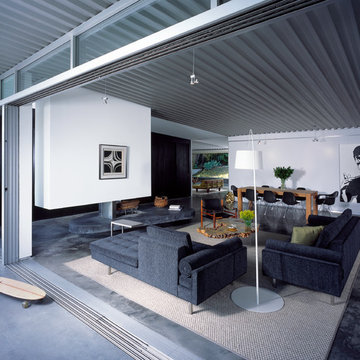
Industrial metal and concrete meld with nature materials and soft upholstery in this living room. A tactile area rug and large art work help define and anchor the spaces. By Kenneth Brown Design.
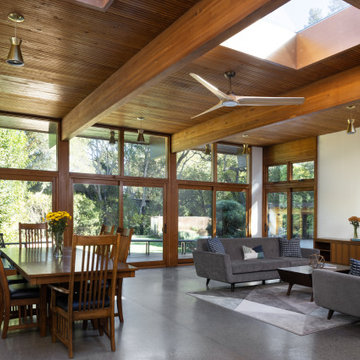
View of mid-century modern living and dining space with exposed wood beams & ceiling, concrete floors & large glazing with nature views.
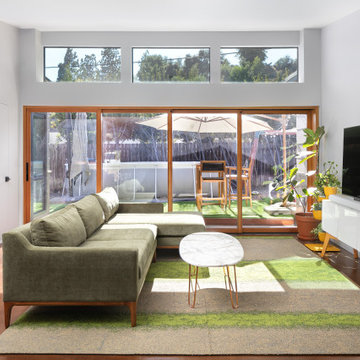
A Modern home that wished for more warmth...
An addition and reconstruction of approx. 750sq. area.
That included new kitchen, office, family room and back patio cover area.
The floors are polished concrete in a dark brown finish to inject additional warmth vs. the standard concrete gray most of us familiar with.
A huge 16' multi sliding door by La Cantina was installed, this door is aluminum clad (wood finish on the interior of the door).
The vaulted ceiling allowed us to incorporate an additional 3 picture windows above the sliding door for more afternoon light to penetrate the space.
Notice the hidden door to the office on the left, the SASS hardware (hidden interior hinges) and the lack of molding around the door makes it almost invisible.
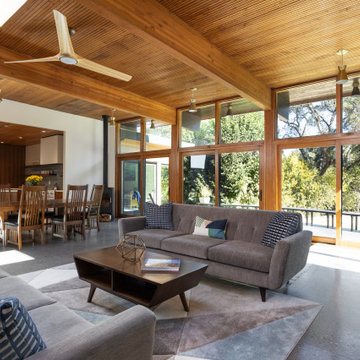
View of mid-century modern living and dining space with exposed wood beams & ceiling, concrete floors & large glazing with nature views.
586 Billeder af retro dagligstue med betongulv
9
