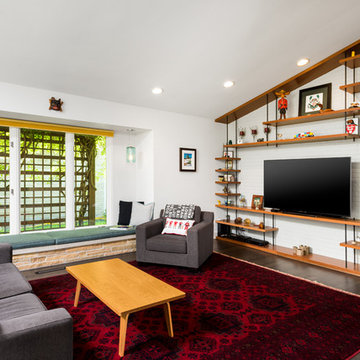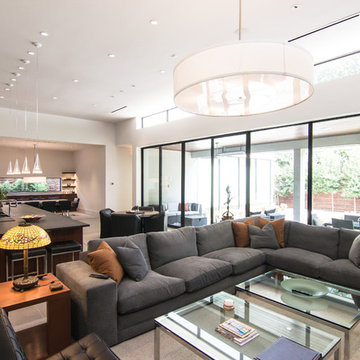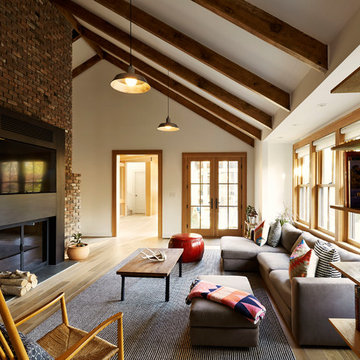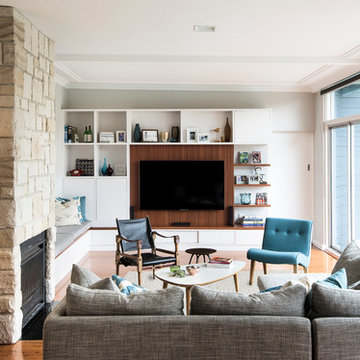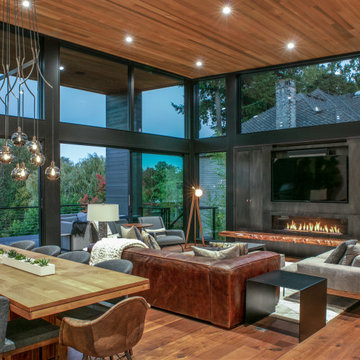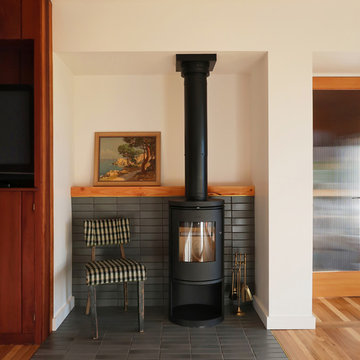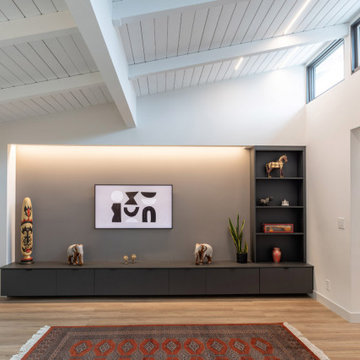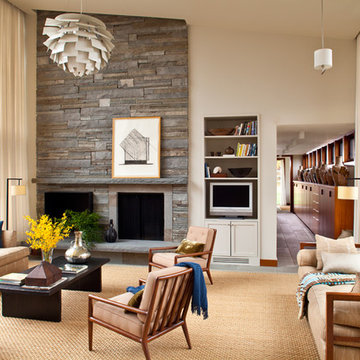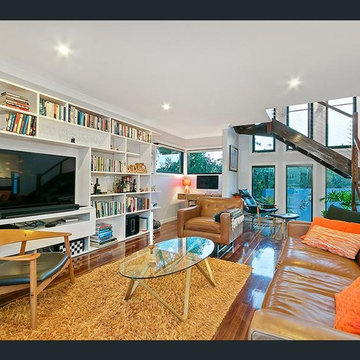405 Billeder af retro dagligstue med en indbygget medievæg
Sorteret efter:
Budget
Sorter efter:Populær i dag
61 - 80 af 405 billeder
Item 1 ud af 3
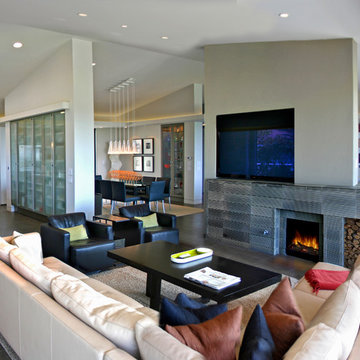
Major Remodeling and Addition in Irvine, California, 2009. Built by Tom Fitzpatrick, General Contractor.
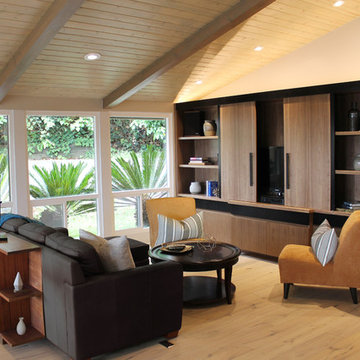
This transitional mid-century living room features a neutral palette with subtle pops of color in the furniture.
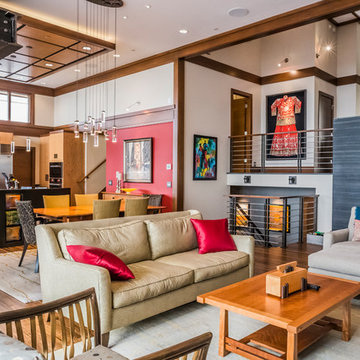
A dramatic, vertically cut limestone wall adds life and motion to this bright, formal living room.

Open concept kitchen. Back of the fireplace upgraded with hand-made, custom wine hooks for wine gallery display. Vaulted ceiling with beam. Built-in open cabinets. Painted exposed brick throughout. Hardwood floors. Mid-century modern interior design
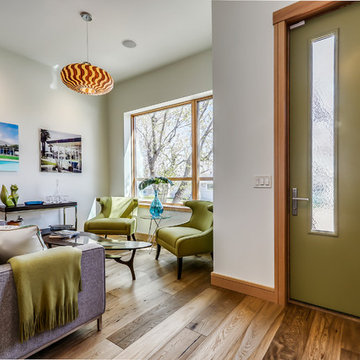
This home offers a 2nd living room area, perfect for adult entertaining, a formal dining room or a home office. It features a large window, large art walls and a large walnut armoire at the front entry.
zoon media
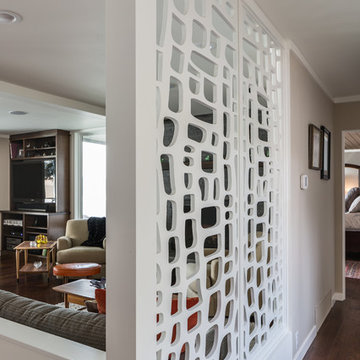
A living space designed by Interior Dimensions in a fun mid-century modern style. This Morocco panel from Redi-Screen gives the hallway and living room some separation without feeling cut off.
By Doug Walker Photography
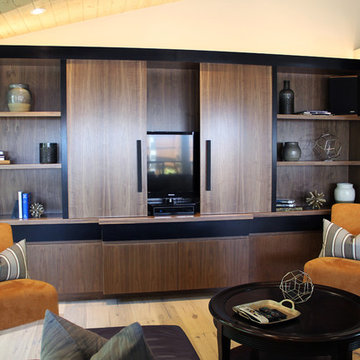
This striking built-in walnut bookcase and entertainment unit adds sophistication to the space with its rich colors, while the sliding doors provide a functional solution to conceal the television.
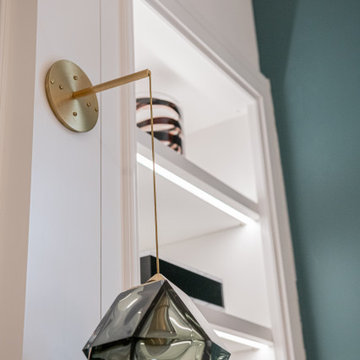
Located in Manhattan, this beautiful three-bedroom, three-and-a-half-bath apartment incorporates elements of mid-century modern, including soft greys, subtle textures, punchy metals, and natural wood finishes. Throughout the space in the living, dining, kitchen, and bedroom areas are custom red oak shutters that softly filter the natural light through this sun-drenched residence. Louis Poulsen recessed fixtures were placed in newly built soffits along the beams of the historic barrel-vaulted ceiling, illuminating the exquisite décor, furnishings, and herringbone-patterned white oak floors. Two custom built-ins were designed for the living room and dining area: both with painted-white wainscoting details to complement the white walls, forest green accents, and the warmth of the oak floors. In the living room, a floor-to-ceiling piece was designed around a seating area with a painting as backdrop to accommodate illuminated display for design books and art pieces. While in the dining area, a full height piece incorporates a flat screen within a custom felt scrim, with integrated storage drawers and cabinets beneath. In the kitchen, gray cabinetry complements the metal fixtures and herringbone-patterned flooring, with antique copper light fixtures installed above the marble island to complete the look. Custom closets were also designed by Studioteka for the space including the laundry room.
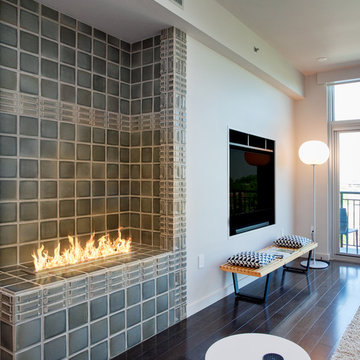
Midcentury modern fireplace featuring Storer relief tile from Motawi Tileworks' Frank Lloyd Wright Collection
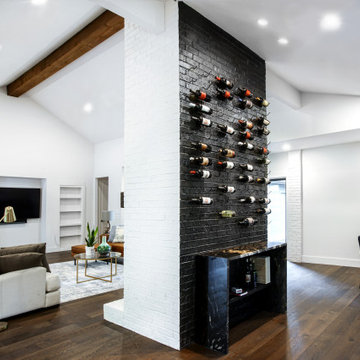
Open concept living room. Back of the fireplace upgraded with hand-made, custom wine hooks for wine gallery display. Vaulted ceiling with beam. Built-in open cabinets. Painted exposed brick throughout. Hardwood floors. Mid-century modern interior design
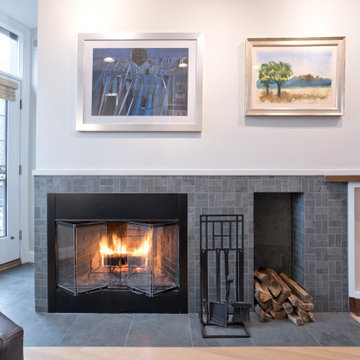
A two-bed, two-bath condo located in the Historic Capitol Hill neighborhood of Washington, DC was reimagined with the clean lined sensibilities and celebration of beautiful materials found in Mid-Century Modern designs. A soothing gray-green color palette sets the backdrop for cherry cabinetry and white oak floors. Specialty lighting, handmade tile, and a slate clad corner fireplace further elevate the space. A new Trex deck with cable railing system connects the home to the outdoors.
405 Billeder af retro dagligstue med en indbygget medievæg
4
