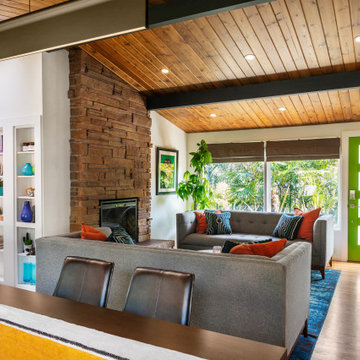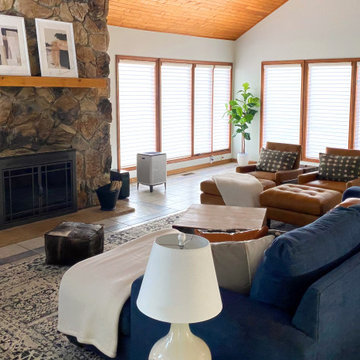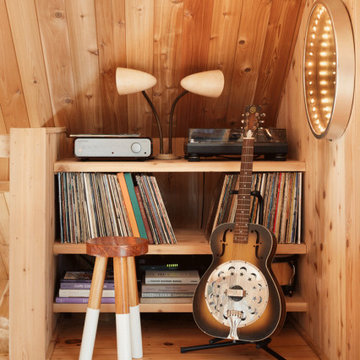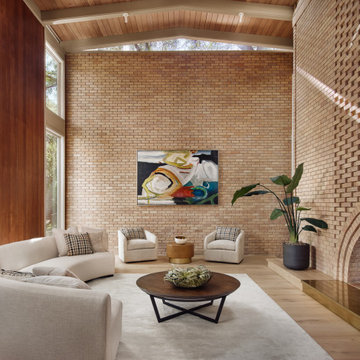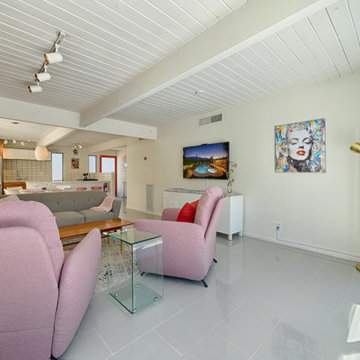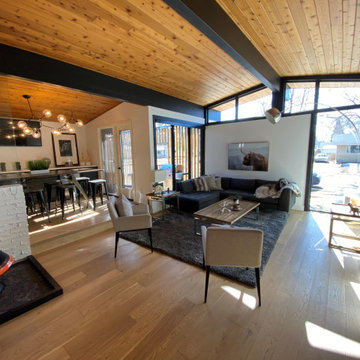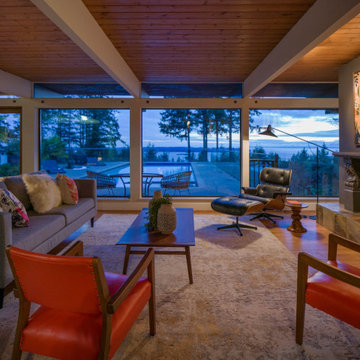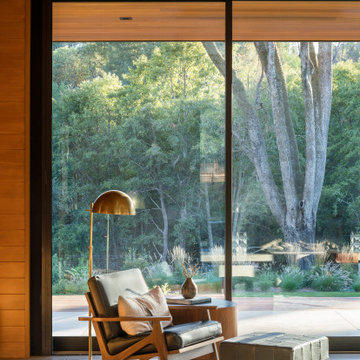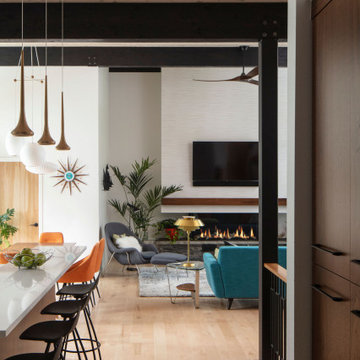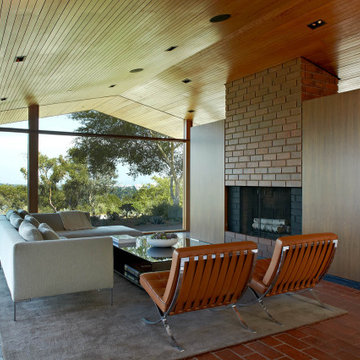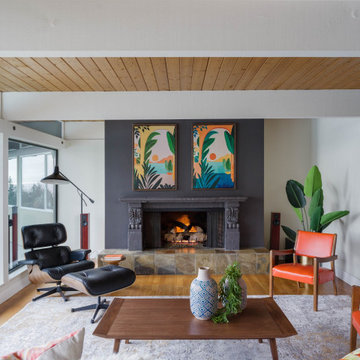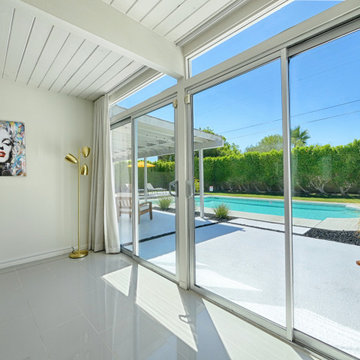189 Billeder af retro dagligstue med træloft
Sorteret efter:
Budget
Sorter efter:Populær i dag
61 - 80 af 189 billeder
Item 1 ud af 3
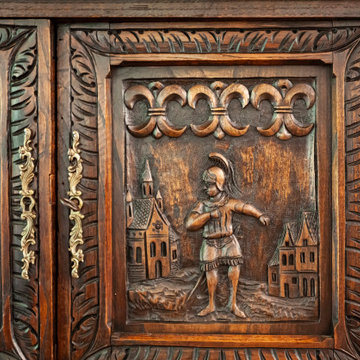
European antique accommodates dry bar function - Bridge House - Fenneville, Michigan - Lake Michigan - Bridge House - Fenneville, Michigan - Lake Michigan - HAUS | Architecture For Modern Lifestyles, Christopher Short, Indianapolis Architect, Marika Designs, Marika Klemm, Interior Designer - Tom Rigney, TR Builders
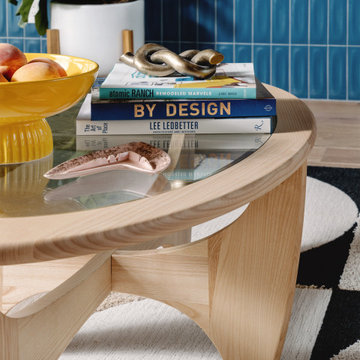
Our Austin studio decided to go bold with this project by ensuring that each space had a unique identity in the Mid-Century Modern style bathroom, butler's pantry, and mudroom. We covered the bathroom walls and flooring with stylish beige and yellow tile that was cleverly installed to look like two different patterns. The mint cabinet and pink vanity reflect the mid-century color palette. The stylish knobs and fittings add an extra splash of fun to the bathroom.
The butler's pantry is located right behind the kitchen and serves multiple functions like storage, a study area, and a bar. We went with a moody blue color for the cabinets and included a raw wood open shelf to give depth and warmth to the space. We went with some gorgeous artistic tiles that create a bold, intriguing look in the space.
In the mudroom, we used siding materials to create a shiplap effect to create warmth and texture – a homage to the classic Mid-Century Modern design. We used the same blue from the butler's pantry to create a cohesive effect. The large mint cabinets add a lighter touch to the space.
---
Project designed by the Atomic Ranch featured modern designers at Breathe Design Studio. From their Austin design studio, they serve an eclectic and accomplished nationwide clientele including in Palm Springs, LA, and the San Francisco Bay Area.
For more about Breathe Design Studio, see here: https://www.breathedesignstudio.com/
To learn more about this project, see here: https://www.breathedesignstudio.com/atomic-ranch
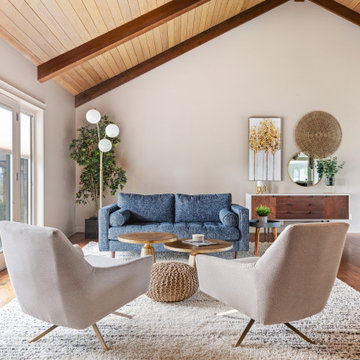
We completely refurnished this room to reflect the homeowner's style. Pieces from Westelm, Urban Barn, Article, and Wayfair helped us achieve this Midcentury Modern Living space to welcome guests.
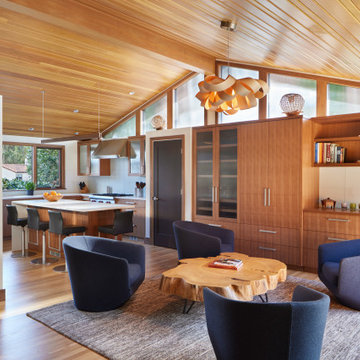
The kitchen is open to an informal sitting area which opens out to the patio. This light-filled space provides many types of needed storage. A walk-in pantry is to the left of the pantry cabinets.
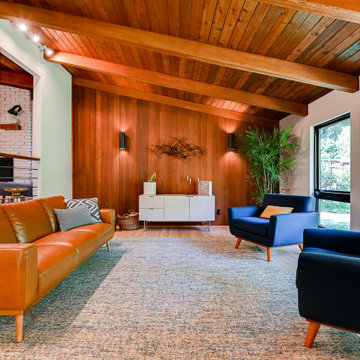
Home had extensive water damage. Rebuilt and replaced roof, rebuilt some rotting supports and completely refurbished the interiors.
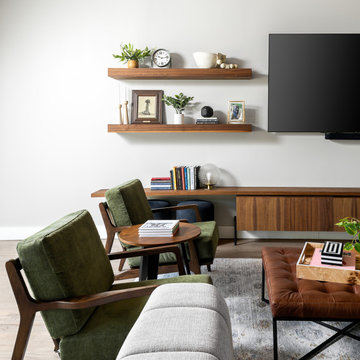
A relaxed modern living room with the purpose to create a beautiful space for the family to gather.
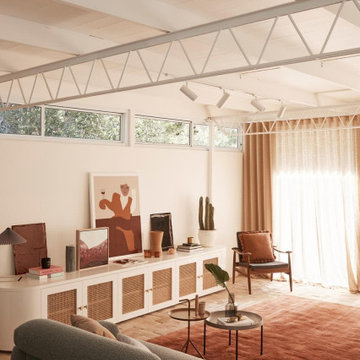
A mid-century modern home renovation using earthy tones and textures throughout with a pop of colour and quirky design features balanced with strong, clean lines of modem and minimalist design.
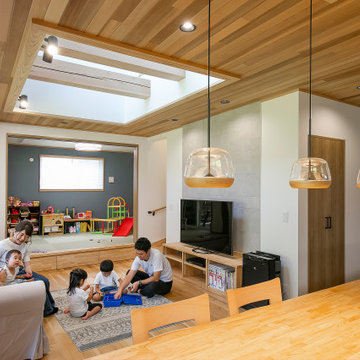
キッチンからリビング、奥の小上がり和室と見渡せ、お子さまの様子を見守りながら食事の用意ができます。和室は来客用に、普段は子供隊の遊び場になります。小上がりの引出収納で、リビングのごちゃごちゃが解消します。
189 Billeder af retro dagligstue med træloft
4
