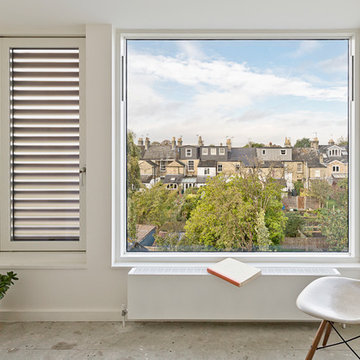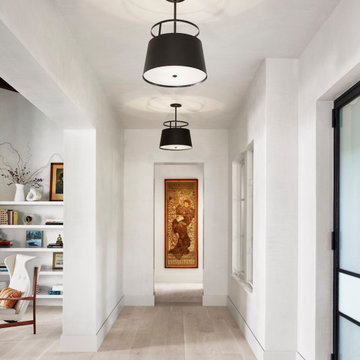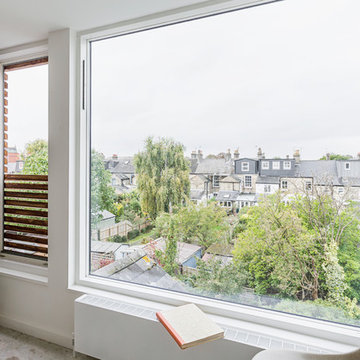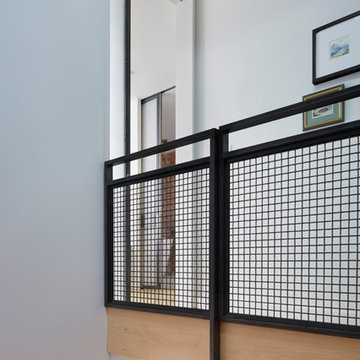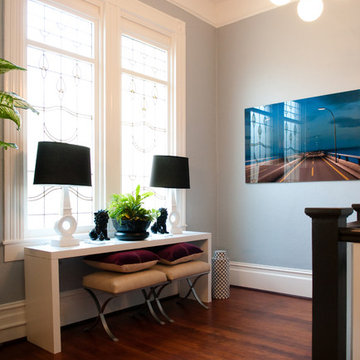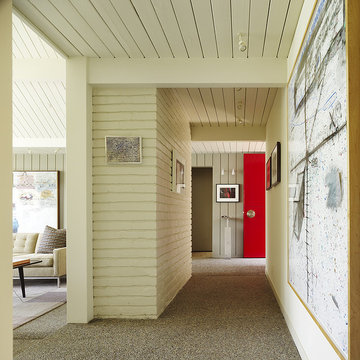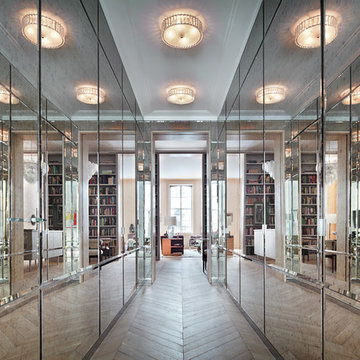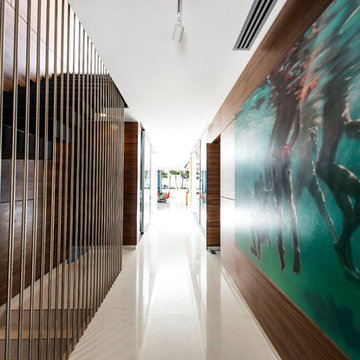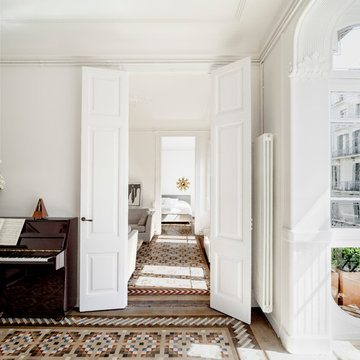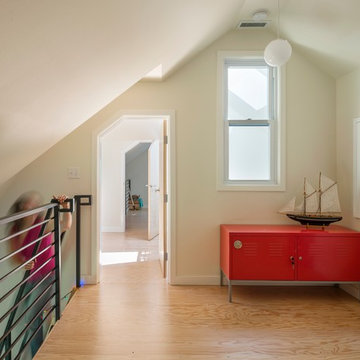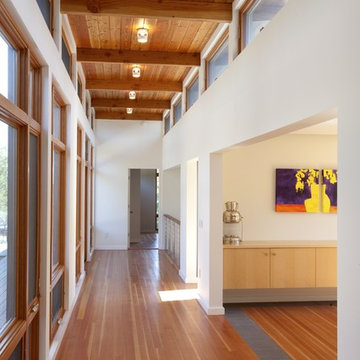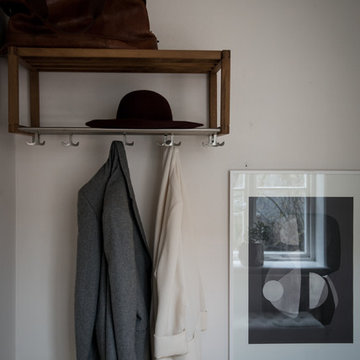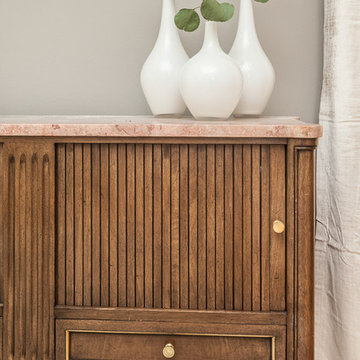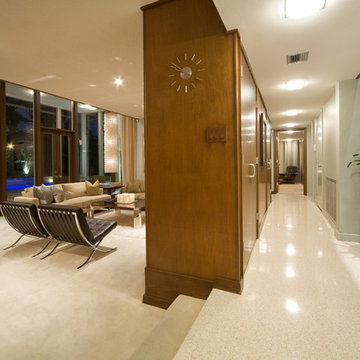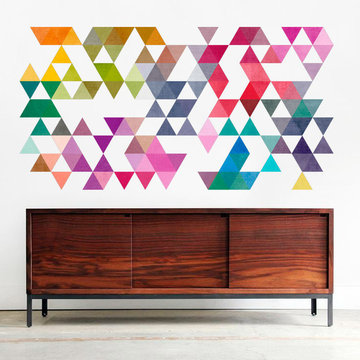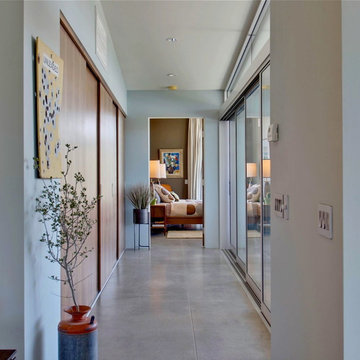3.587 Billeder af retro gang
Sorteret efter:
Budget
Sorter efter:Populær i dag
121 - 140 af 3.587 billeder
Item 1 ud af 2
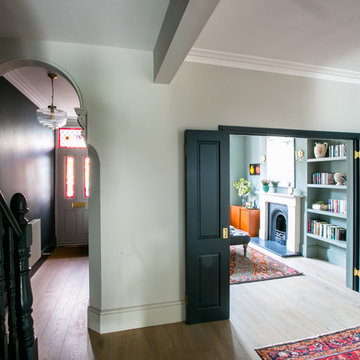
The style is a timeless mix of contemporary and traditional using pieces from the high street, antiques markets, Etsy and Ebay.
The wooden bi-folds doors enable the front reception to be closed off to provide a cosy sitting room to retreat to in the evenings. These two spaces are defined by the moody wall colours (Farrow and Ball Cornforth White and Pigeon) with vibrant colours coming through the antique rugs.
Find den rigtige lokale ekspert til dit projekt
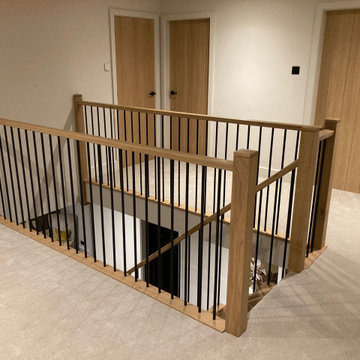
Galleried landing, natural white oak staircase, handrail and newel posts. Black steel spindles. Handrail profile is copied from original staircase. Oak doors - Deanta. Black ironmongery and electrical outlets. Paintwork in F&B Ammonite.
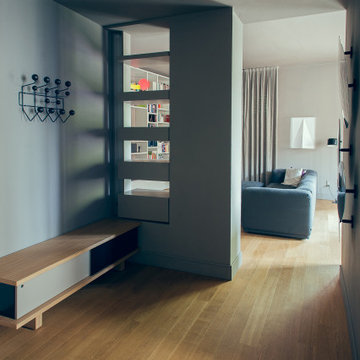
Ingresso con panca e appenderia. Mensole e cassetti si alternano nella nicchia
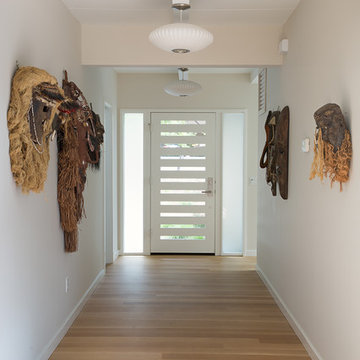
The owners of this property had been away from the Bay Area for many years, and looked forward to returning to an elegant mid-century modern house. The one they bought was anything but that. Faced with a “remuddled” kitchen from one decade, a haphazard bedroom / family room addition from another, and an otherwise disjointed and generally run-down mid-century modern house, the owners asked Klopf Architecture and Envision Landscape Studio to re-imagine this house and property as a unified, flowing, sophisticated, warm, modern indoor / outdoor living space for a family of five.
Opening up the spaces internally and from inside to out was the first order of business. The formerly disjointed eat-in kitchen with 7 foot high ceilings were opened up to the living room, re-oriented, and replaced with a spacious cook's kitchen complete with a row of skylights bringing light into the space. Adjacent the living room wall was completely opened up with La Cantina folding door system, connecting the interior living space to a new wood deck that acts as a continuation of the wood floor. People can flow from kitchen to the living / dining room and the deck seamlessly, making the main entertainment space feel at once unified and complete, and at the same time open and limitless.
Klopf opened up the bedroom with a large sliding panel, and turned what was once a large walk-in closet into an office area, again with a large sliding panel. The master bathroom has high windows all along one wall to bring in light, and a large wet room area for the shower and tub. The dark, solid roof structure over the patio was replaced with an open trellis that allows plenty of light, brightening the new deck area as well as the interior of the house.
All the materials of the house were replaced, apart from the framing and the ceiling boards. This allowed Klopf to unify the materials from space to space, running the same wood flooring throughout, using the same paint colors, and generally creating a consistent look from room to room. Located in Lafayette, CA this remodeled single-family house is 3,363 square foot, 4 bedroom, and 3.5 bathroom.
Klopf Architecture Project Team: John Klopf, AIA, Jackie Detamore, and Jeffrey Prose
Landscape Design: Envision Landscape Studio
Structural Engineer: Brian Dotson Consulting Engineers
Contractor: Kasten Builders
Photography ©2015 Mariko Reed
Staging: The Design Shop
Location: Lafayette, CA
Year completed: 2014
3.587 Billeder af retro gang
7
