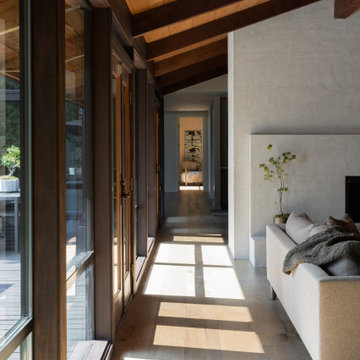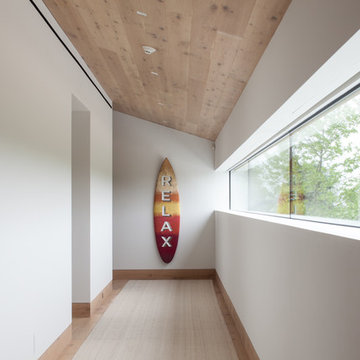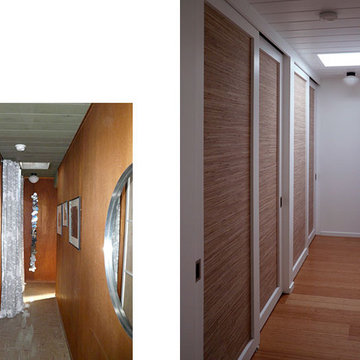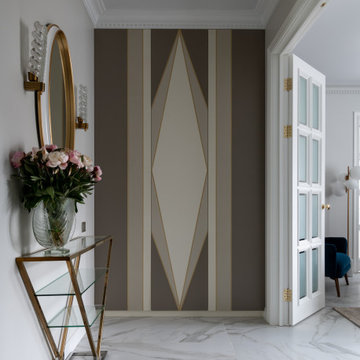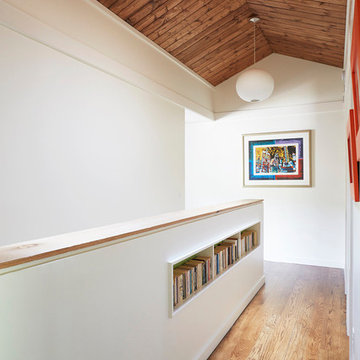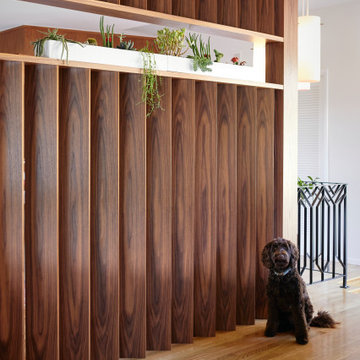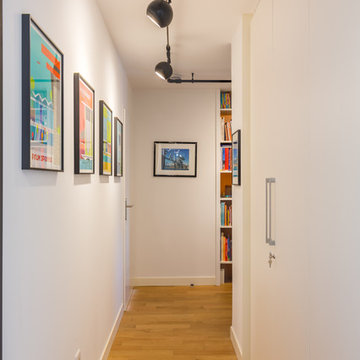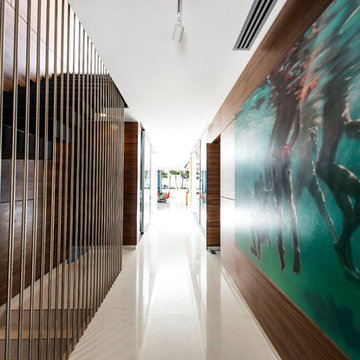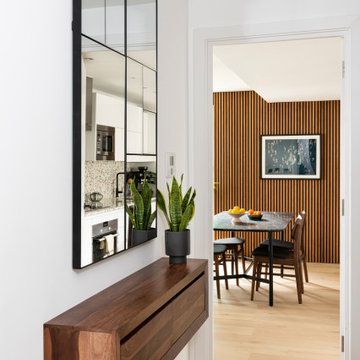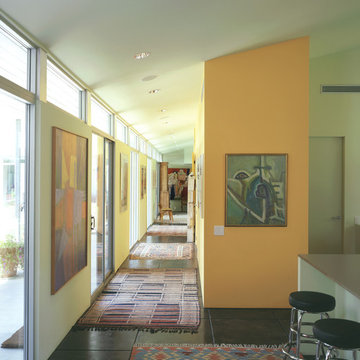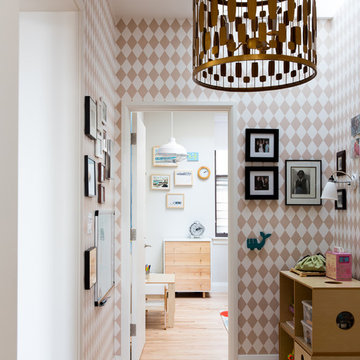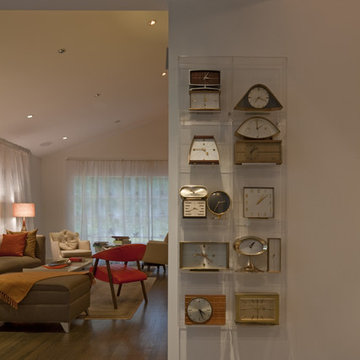3.587 Billeder af retro gang
Sorteret efter:
Budget
Sorter efter:Populær i dag
121 - 140 af 3.587 billeder
Item 1 ud af 2
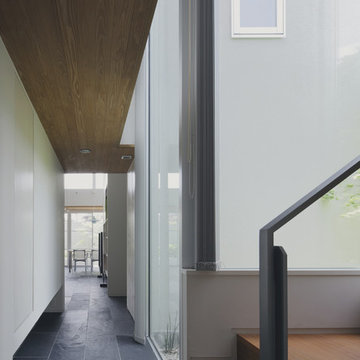
1階のリビングルームは、庭と一体化するためにサッシを全開口にしています。床仕上げは、内外共に黒いスレート石仕上げです。天井は和らぎを意識して杉縁甲板貼りとしています。リビングルーム中央は天井を半階分せり上げて、その上に、半分屋上に構えを出した御主人の書斎が乗っています。熱帯魚の水槽もある御自身の「しろ」が作られています。
Find den rigtige lokale ekspert til dit projekt
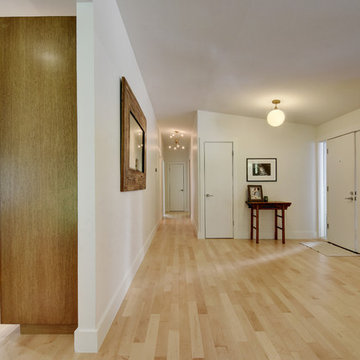
Allison Cartwright, Photographer
RRS Design + Build is a Austin based general contractor specializing in high end remodels and custom home builds. As a leader in contemporary, modern and mid century modern design, we are the clear choice for a superior product and experience. We would love the opportunity to serve you on your next project endeavor. Put our award winning team to work for you today!
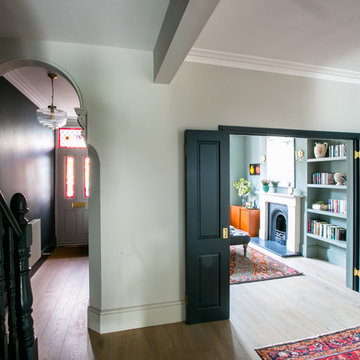
The style is a timeless mix of contemporary and traditional using pieces from the high street, antiques markets, Etsy and Ebay.
The wooden bi-folds doors enable the front reception to be closed off to provide a cosy sitting room to retreat to in the evenings. These two spaces are defined by the moody wall colours (Farrow and Ball Cornforth White and Pigeon) with vibrant colours coming through the antique rugs.
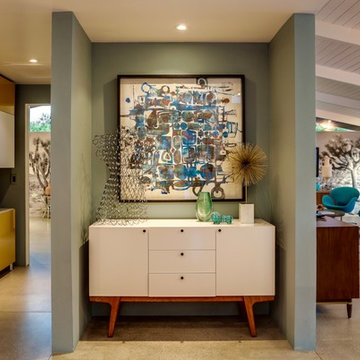
Look through to back wall of the house to reveal a panaramic photograph of Joshua Tree National Park that blurs the indoors from out!
Peak Photography
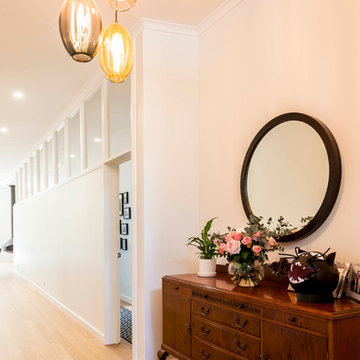
Our client sought fixtures in keeping with the midcentury style of the home. The pendant in the entry is a fantastic example.
Photographer: Matthew Forbes
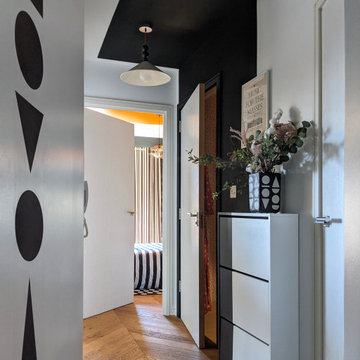
Clever use colour blocking in the entrance hall of a new build flat. The black panels placed at either end of the room work to elongate the space and raise the ceiling height. Room features vintage Habitat ceiling pendants, customised with black balls added to the neon orange lighting flex and a geometric shape mural.

Entry hall view looking out front window wall which reinforce the horizontal lines of the home. Stained concrete floor with triangular grid on a 4' module. Exterior stone is also brought on the inside. Glimpse of kitchen is on the left side of photo.
3.587 Billeder af retro gang
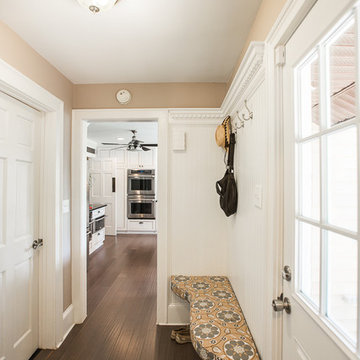
This was a very popular mid-century building style. This corridor was turned into a mud room and back door exit to the garden and BBQ area. This connects the guest bath, laundry room, kitchen, family room and back yard.
7
