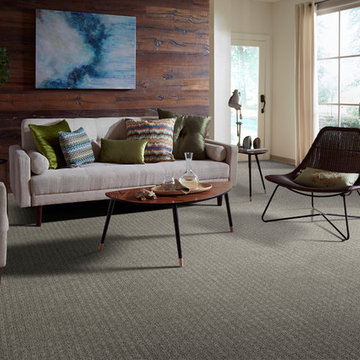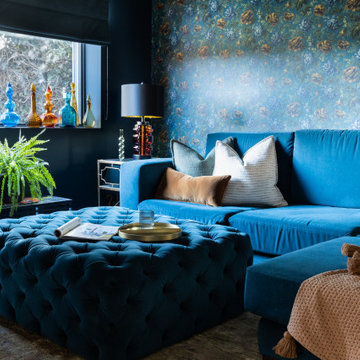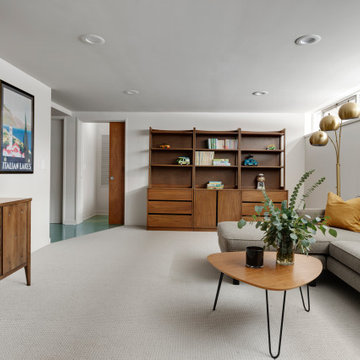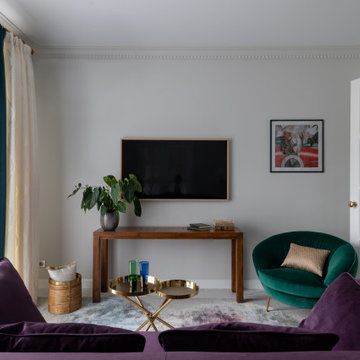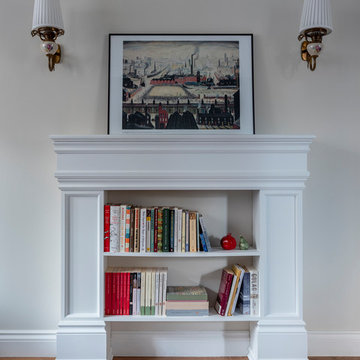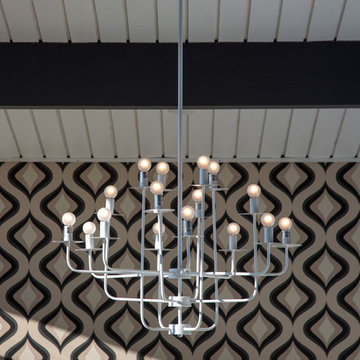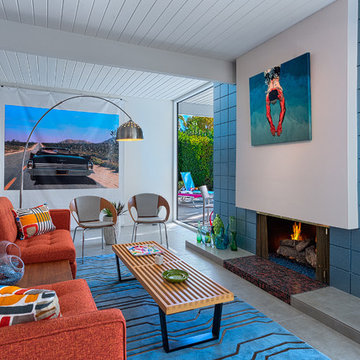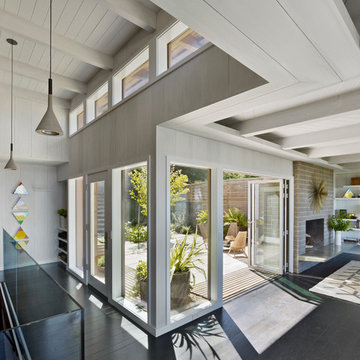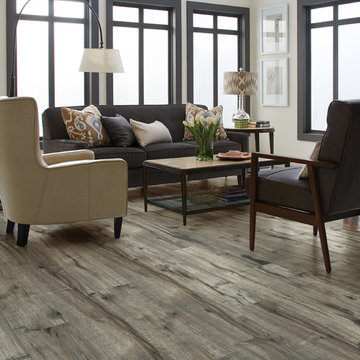3.056 Billeder af retro grå stue
Sorteret efter:
Budget
Sorter efter:Populær i dag
1 - 20 af 3.056 billeder
Item 1 ud af 3

Cedar Cove Modern benefits from its integration into the landscape. The house is set back from Lake Webster to preserve an existing stand of broadleaf trees that filter the low western sun that sets over the lake. Its split-level design follows the gentle grade of the surrounding slope. The L-shape of the house forms a protected garden entryway in the area of the house facing away from the lake while a two-story stone wall marks the entry and continues through the width of the house, leading the eye to a rear terrace. This terrace has a spectacular view aided by the structure’s smart positioning in relationship to Lake Webster.
The interior spaces are also organized to prioritize views of the lake. The living room looks out over the stone terrace at the rear of the house. The bisecting stone wall forms the fireplace in the living room and visually separates the two-story bedroom wing from the active spaces of the house. The screen porch, a staple of our modern house designs, flanks the terrace. Viewed from the lake, the house accentuates the contours of the land, while the clerestory window above the living room emits a soft glow through the canopy of preserved trees.

Custom built-ins offer plenty of shelves and storage for records, books, and trinkets from travels.
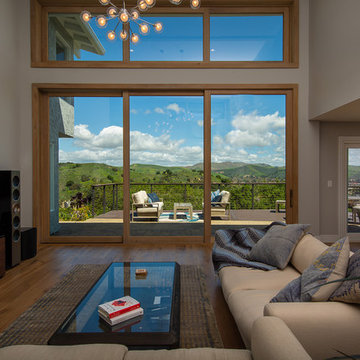
A midcentury style living room creates an indoor-outdoor space with wide-open views of lush hills through the large AG Millworks Multi-Slide Patio Door.
Photo by Logan Hall

Mid Century Modern Renovation - nestled in the heart of Arapahoe Acres. This home was purchased as a foreclosure and needed a complete renovation. To complete the renovation - new floors, walls, ceiling, windows, doors, electrical, plumbing and heating system were redone or replaced. The kitchen and bathroom also underwent a complete renovation - as well as the home exterior and landscaping. Many of the original details of the home had not been preserved so Kimberly Demmy Design worked to restore what was intact and carefully selected other details that would honor the mid century roots of the home. Published in Atomic Ranch - Fall 2015 - Keeping It Small.
Daniel O'Connor Photography

Allison Cartwright, Photographer
RRS Design + Build is a Austin based general contractor specializing in high end remodels and custom home builds. As a leader in contemporary, modern and mid century modern design, we are the clear choice for a superior product and experience. We would love the opportunity to serve you on your next project endeavor. Put our award winning team to work for you today!
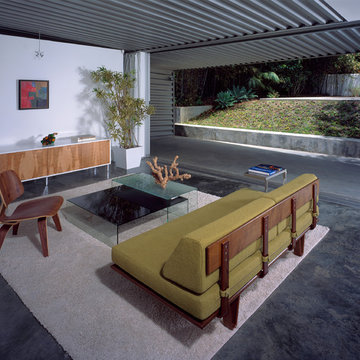
Simplicity is key when Mother Nature is your backdrop. The line and color of the modern sofa echo the exterior hillside while the wood fronted credenza and chair pay homage to the trees just outside the open wall. By Kenneth Brown Design.

photo: http://www.esto.com/vecerka
A renovation of an ornate, parlor level brownstone apartment on the Promenade in Brooklyn Heights with views to the Manhattan skyline. The space was reconfigured to create long views through the apartment around a sculptural “core”, its modern detailing and materials acting in counterpoint to the grandeur of the original detailing.

Bright open space with a camel leather midcentury sofa, and marled grey wool chairs. Black marble coffee table with brass legs.
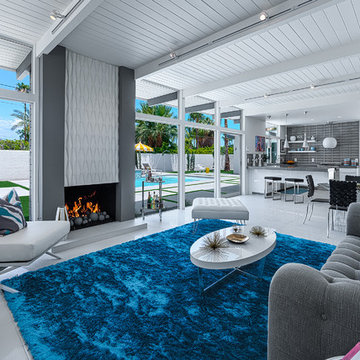
This is the living room looking out on the pool, modular tiles on the fireplace bring a midcentury flair back to this Alexander.The white walls are contrasted by bright pops of color. Palm Springs house remodel by H3K DesignPhoto by Patrick Ketchum

Vintage furniture from the 1950's and 1960's fill this Palo Alto bungalow with character and sentimental charm. Mixing furniture from the homeowner's childhood alongside mid-century modern treasures create an interior where every piece has a history.
3.056 Billeder af retro grå stue
1




