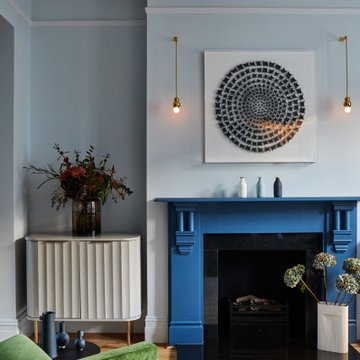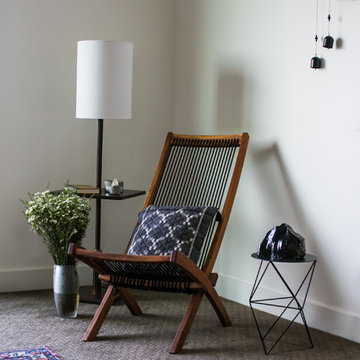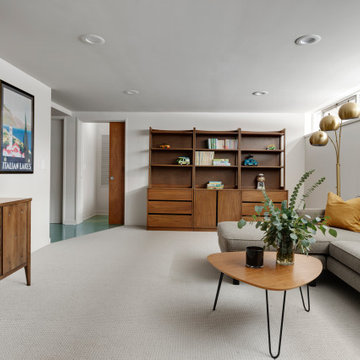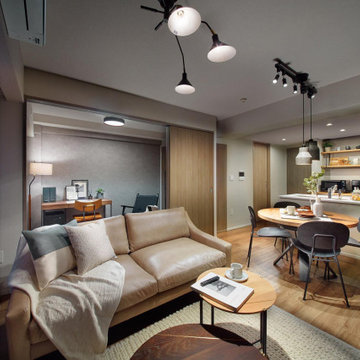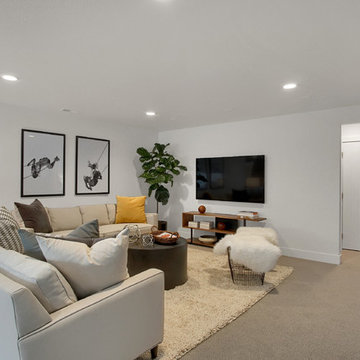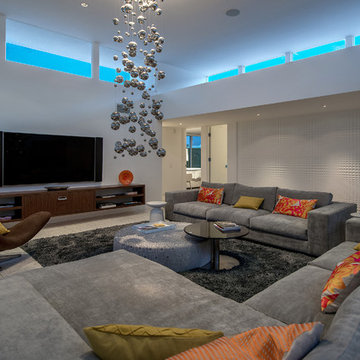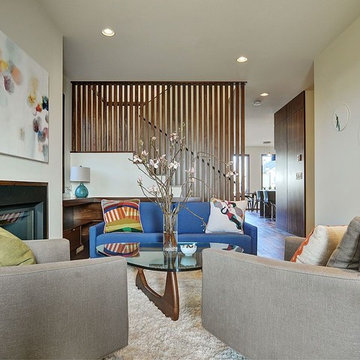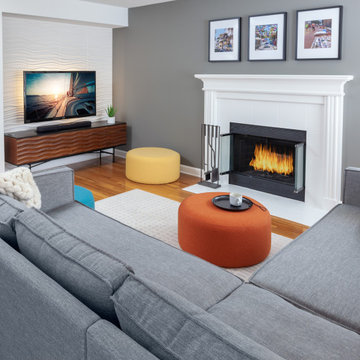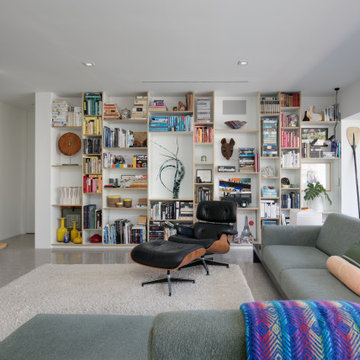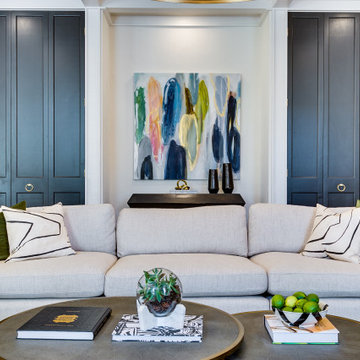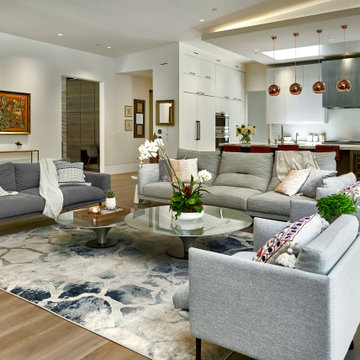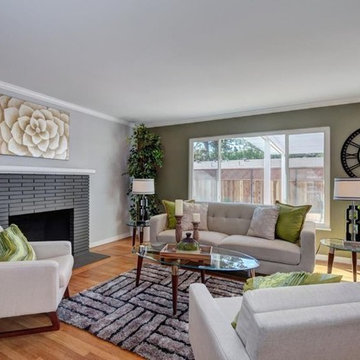3.054 Billeder af retro grå stue
Sorteret efter:
Budget
Sorter efter:Populær i dag
101 - 120 af 3.054 billeder
Item 1 ud af 3
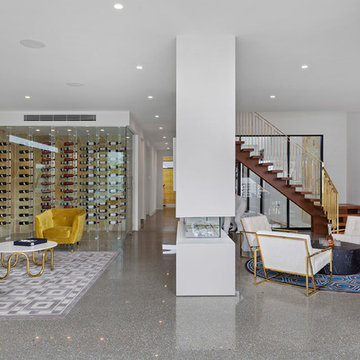
A modern take on retro styling, this prestige home could comfortably fit in palatial Palm Springs or perched high in the Hollywood Hills.
Aston Milan are award winning, luxury home builders with design, creativity and individuality at the forefront of their homes. The newest addition to their ‘Black Label’ collection is this home, the ‘Desert’, and is a throw back to California in the 70’s.
Aston Milan have achieved a sleek, modern look in the home using clean lines and simple design, which Intrim’s SK800 Shadowline Skirting and door jambs provide to assist achieve the overall immaculate look.
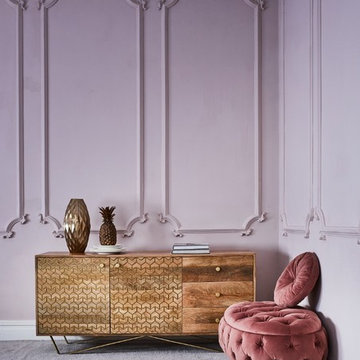
Geometric patterns, silvery rugs and plush pink deep buttoned velvet effortlessly add elegance to this decadent trend.
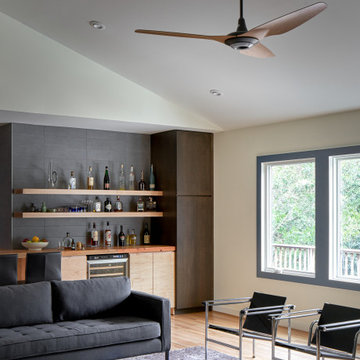
The living rooms open floor plan allows for a wide array of activities to take place. whether socializing at the bar, watching your favorite show, or sitting by the fireplace.
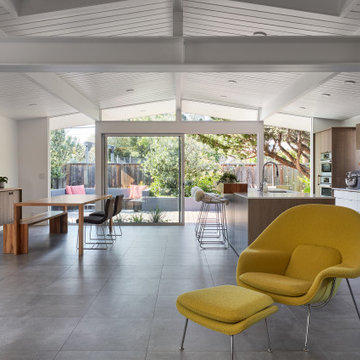
There were to many disjointed spaces in the existing Eichler home, and the owners didn’t like entering right into the kitchen wall. There were not enough functional spaces in the house but it was tricky to see how or where to add to the home without losing the atrium. The Klopf team re-arranged the spaces in the house to put the bedroom functions under the flat, 8-foot ceiling and the whole great room under the higher gable roof, moving the kitchen to the corner and creating a symmetrical and regular-shaped great room. A narrow band of skylights and a reduced, but still open, atrium brighten the family’s days and bring more greenery into their lives. The Klopf team turned the small front bedroom into a laundry room, powder room, and hallway to a large, added work-from-home office/family room that can double as a guest room. From the street the addition looks like it might have been there all along, but for the family members it’s a game-changer.
Klopf Architecture Project Team: John Klopf, AIA, Lucie Danigo, and Biliana Stremska
Structural Engineer: Sezen & Moon
General Contractor: Keycon Inc.
Kitchen Cabinetry: Henrybuilt
Photography: ©2023 Mariko Reed
Year Completed: 2020

My House Design/Build Team | www.myhousedesignbuild.com | 604-694-6873 | Duy Nguyen Photography -------------------------------------------------------Right from the beginning it was evident that this Coquitlam Renovation was unique. It’s first impression was memorable as immediately after entering the front door, just past the dining table, there was a tree growing in the middle of home! Upon further inspection of the space it became apparent that this home had undergone several alterations during its lifetime... The homeowners unabashedness towards colour and willingness to embrace the home’s mid-century architecture made this home one of a kind. The existing T&G cedar ceiling, dropped beams, and ample glazing naturally leant itself to a mid-century space.
3.054 Billeder af retro grå stue
6




