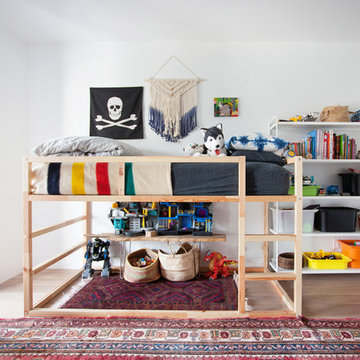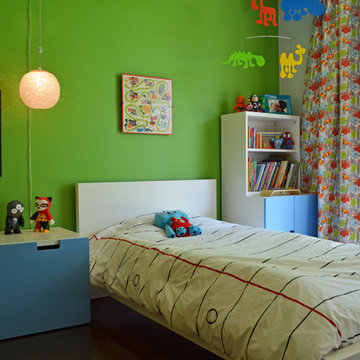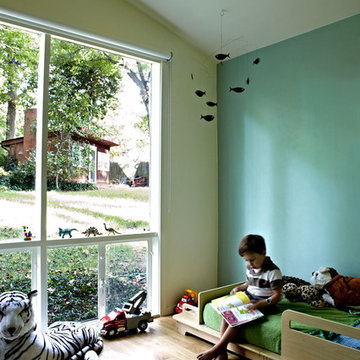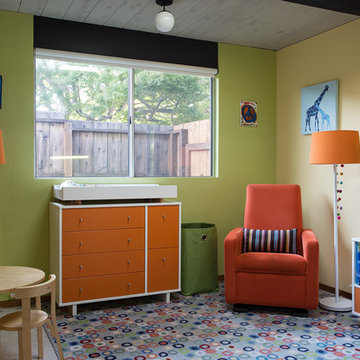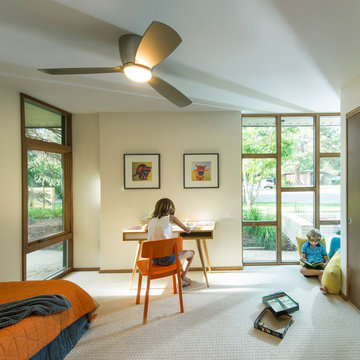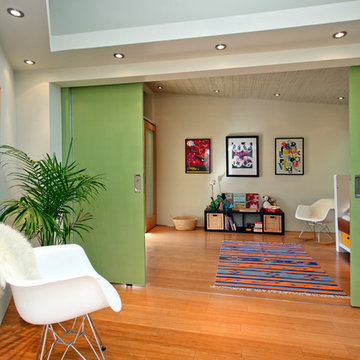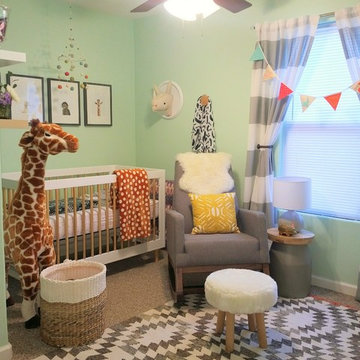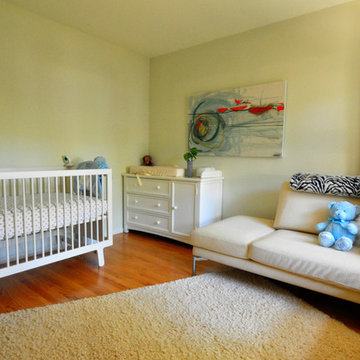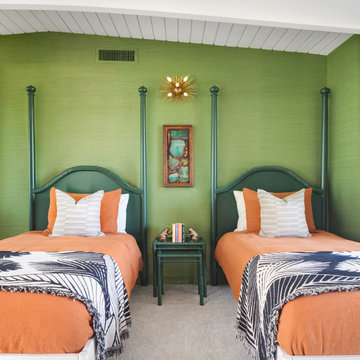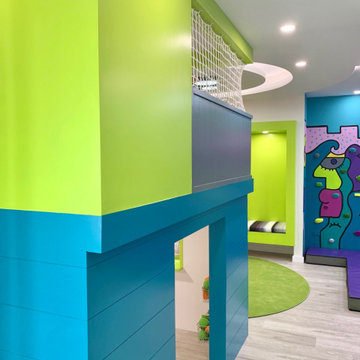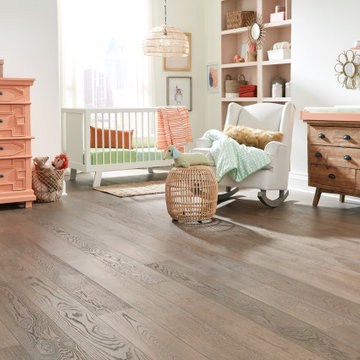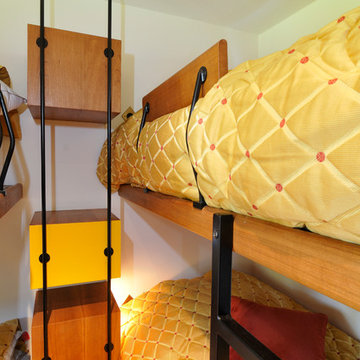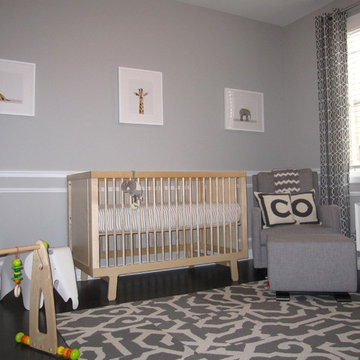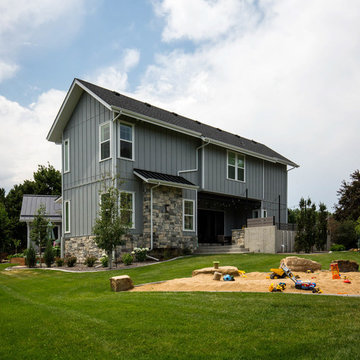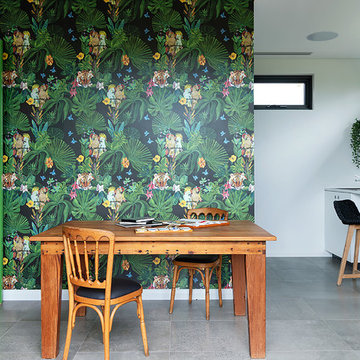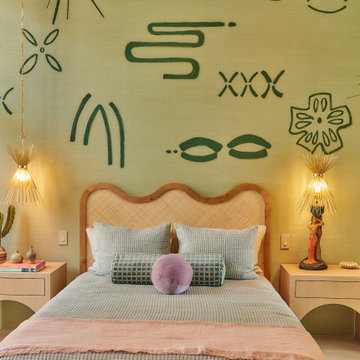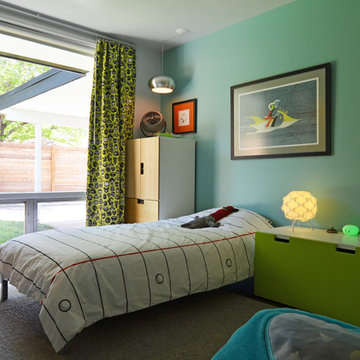41 Billeder af retro grønt baby- og børneværelse
Sorteret efter:
Budget
Sorter efter:Populær i dag
1 - 20 af 41 billeder
Item 1 ud af 3
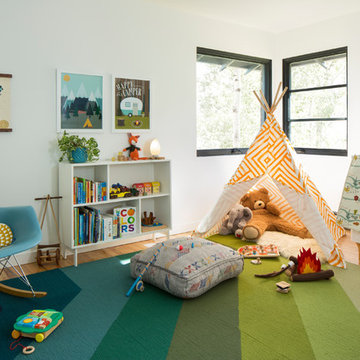
Many people can’t see beyond the current aesthetics when looking to buy a house, but this innovative couple recognized the good bones of their mid-century style home in Golden’s Applewood neighborhood and were determined to make the necessary updates to create the perfect space for their family.
In order to turn this older residence into a modern home that would meet the family’s current lifestyle, we replaced all the original windows with new, wood-clad black windows. The design of window is a nod to the home’s mid-century roots with modern efficiency and a polished appearance. We also wanted the interior of the home to feel connected to the awe-inspiring outside, so we opened up the main living area with a vaulted ceiling. To add a contemporary but sleek look to the fireplace, we crafted the mantle out of cold rolled steel. The texture of the cold rolled steel conveys a natural aesthetic and pairs nicely with the walnut mantle we built to cap the steel, uniting the design in the kitchen and the built-in entryway.
Everyone at Factor developed rich relationships with this beautiful family while collaborating through the design and build of their freshly renovated, contemporary home. We’re grateful to have the opportunity to work with such amazing people, creating inspired spaces that enhance the quality of their lives.
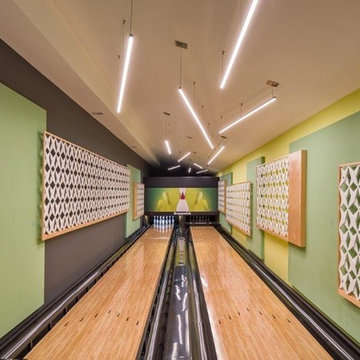
Private bowling alley amenity. Two bowling lanes with computer scoring, Brunswick GS-X pinsetter machines, bowling shoes, and bowling balls. Fusion Bowling specializes in in-home residential bowling alley sales and installation using regulation size, commercial-grade equipment that is personalized for each homeowner.
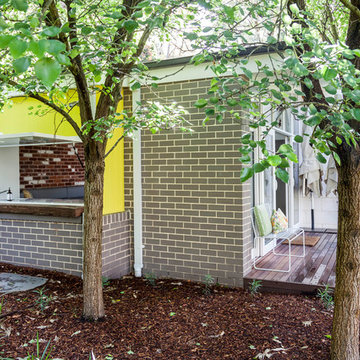
Fabulous extra space as the family grows is this studio situated in the rear garden. Perfect for teenage sleepovers or for parents to escape to watch sports. The studio features an open space with a kitchenette, brick feature wall and a servery window and a shower and toilet.
Photographer: Matthew Forbes
41 Billeder af retro grønt baby- og børneværelse
1


