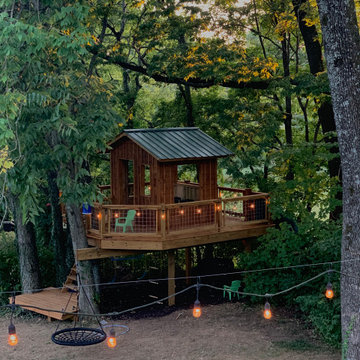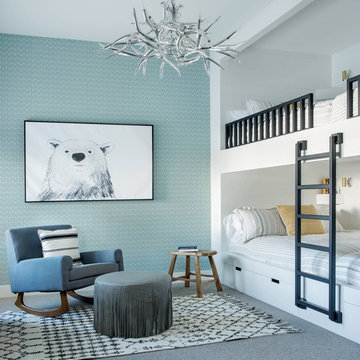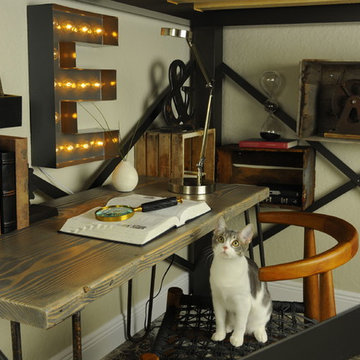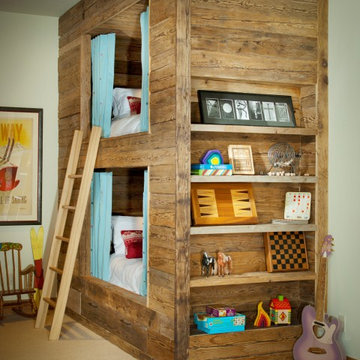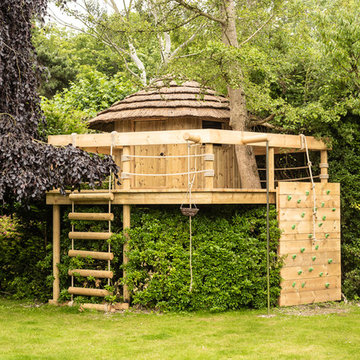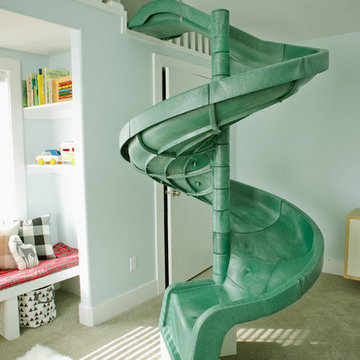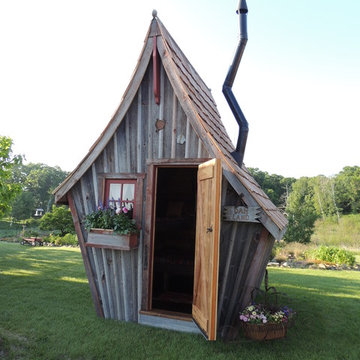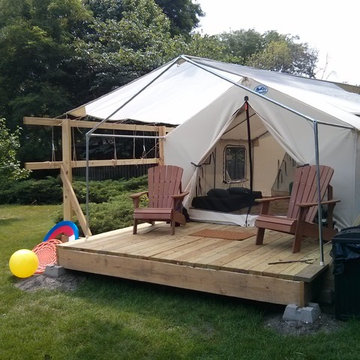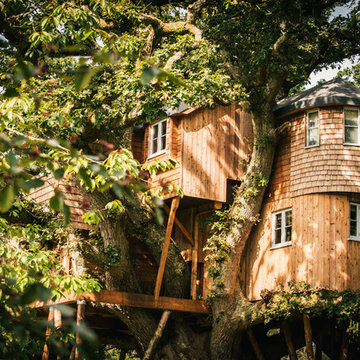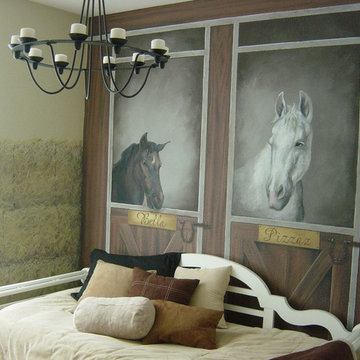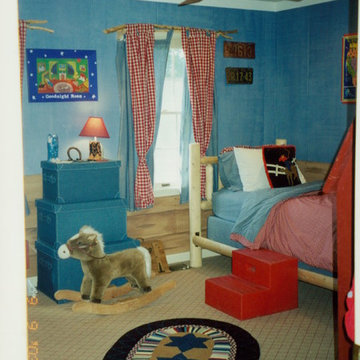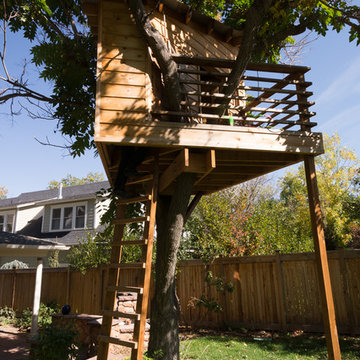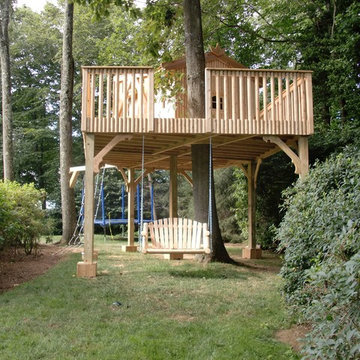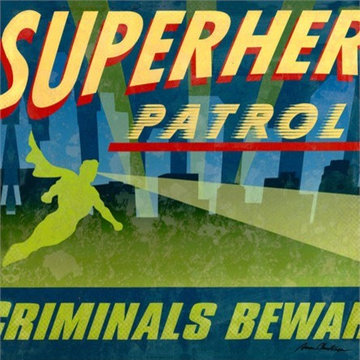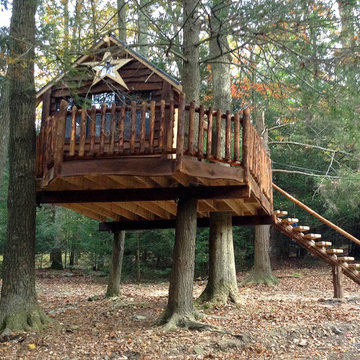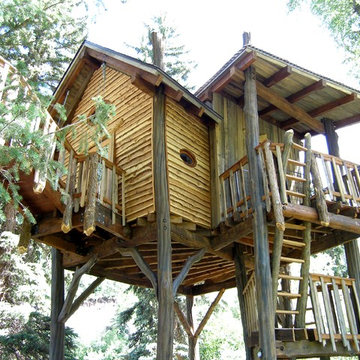83 Billeder af rustikt grønt baby- og børneværelse
Sorteret efter:
Budget
Sorter efter:Populær i dag
1 - 20 af 83 billeder
Item 1 ud af 3
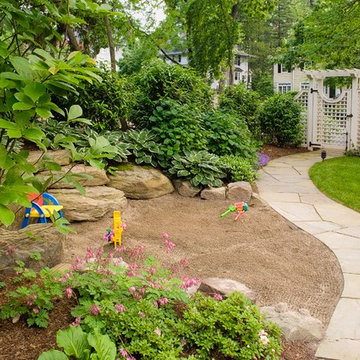
Alan & Linda Detrick Photography
Natural boulders create sandbox - can easily be transformed into a rock garden when the children are grown.
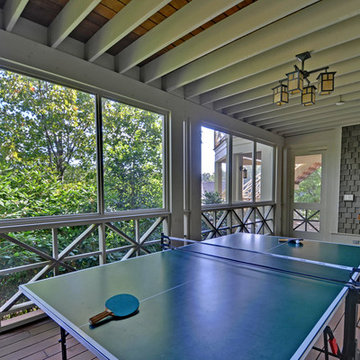
Stuart Wade, Envision Web
Lake Rabun is the third lake out of six managed by the Georgia Power Company. Mathis Dam was completed in 1915, but the lake was not actually impounded until almost ten years late . This delay was due to construction of a mile long tunnel dug between the lake and the power generator at Tallulah Falls. By 1925 the lake became a haven for many residents of Atlanta, who would make the day long trip by car to enjoy the area. Lake Rabun at an elevation of 1689 feet , with a surface area of 835 acres and 25 miles of , is the second largest lake in the six lake chain. While not as large as Lake Burton, Rabun offers water skiing, fishing, and wonderful afternoon cruises.
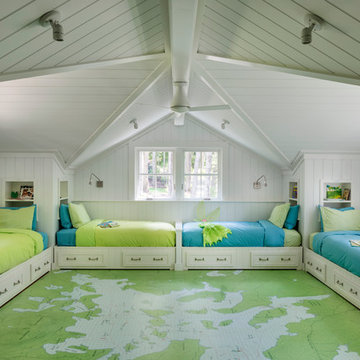
Architect: LDa Architecture & Interiors
Builder: Denali Construction
Landscape Architect: Matthew Cunningham
Photographer: Greg Premru Photography
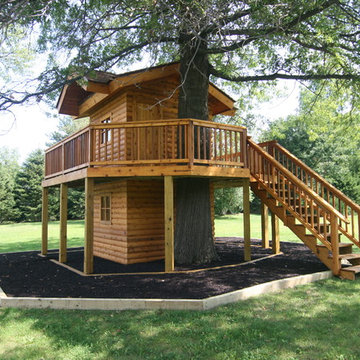
Game on! We were asked to have some fun and design a tree house for a family with young boys as a part of a charity fundraising project. The family has a huge love for hockey and every year they put in an ice rick for family games. The problem was they had nowhere to keep supplies and change clothing near the rink. In the winter when the games start, they now have a locker room with benches and lockers in the lower section of the tree house. The upper section provides the enlarged tree house "great room" along with a climbing rope, future climbing wall, and a zip line between this structure and an adjacent tree. The owner requested this to be stained wood in the character of the old Canadian hockey houses he grew up with as a child.
83 Billeder af rustikt grønt baby- og børneværelse
1


