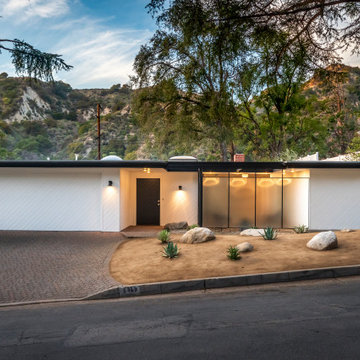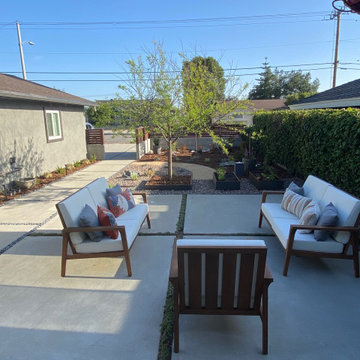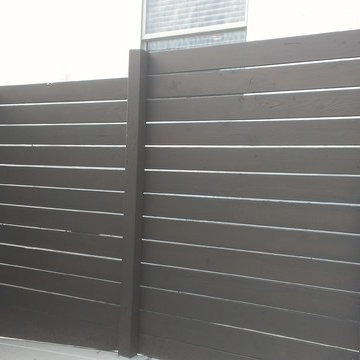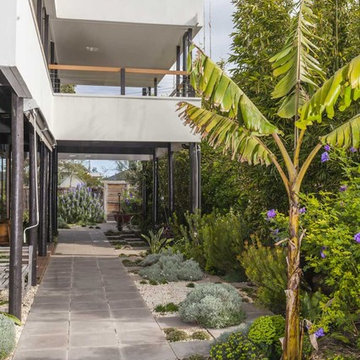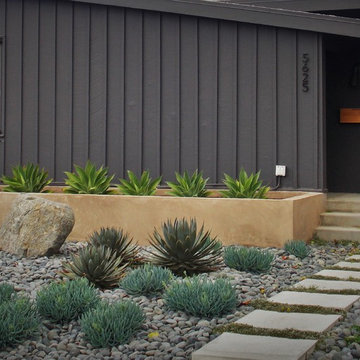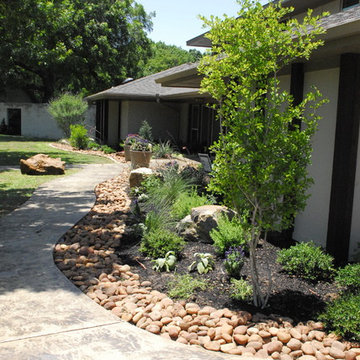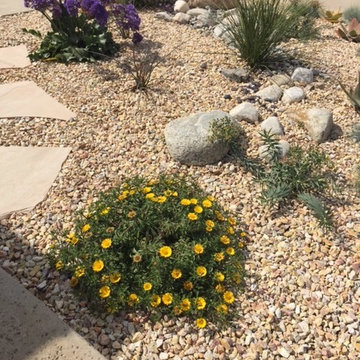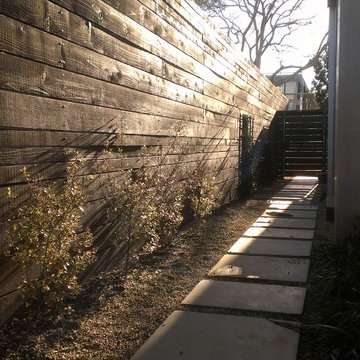281 Billeder af retro have om foråret
Sorteret efter:
Budget
Sorter efter:Populær i dag
1 - 20 af 281 billeder
Item 1 ud af 3
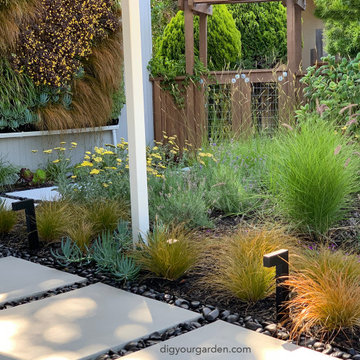
APLD 2022 Award Winning Landscape Design. We designed and installed this dramatic living wall / vertical garden to add a welcoming focal point, and a great way to add living beauty to the large front house wall. The wall includes a variety of succulents, grass-like and cascading plants some with flowers, (some with flowers, Oxalis, Heuchera designed to provide long cascading "waves" with appealing textures and colors. The dated walkway was updated with large geometric concrete pavers with polished black pebbles in between, and a new concrete driveway. Water-wise grasses flowering plants and succulents replace the lawn. This updated modern renovation for this mid-century modern home includes a new garage and front entrance door and modern garden light fixtures. We designed and installed this dramatic living wall / vertical garden to add a welcoming focal point, and a great way to add plant beauty to the large front wall. A variety of succulents, grass-like and cascading plants were designed and planted to provide long cascading "waves" resulting in appealing textures and colors. The dated walkway was updated with large geometric concrete pavers with polished black pebbles in between, and a new concrete driveway. Water-wise grasses flowering plants and succulents replace the lawn. This updated modern renovation for this mid-century modern home includes a new garage and front entrance door and modern garden light fixtures.
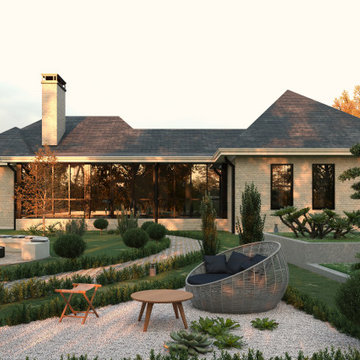
The client had a dream house for a long time and a limited budget for a ranch-style singly family house along with a future bonus room upper level. He was looking for a nice-designed backyard too with a great sunroom facing to a beautiful landscaped yard. One of the main goals was having a house with open floor layout and white brick in exterior with a lot of fenestration to get day light as much as possible. The sunroom was also one of the main focus points of design for him, as an extra heated area at the house.
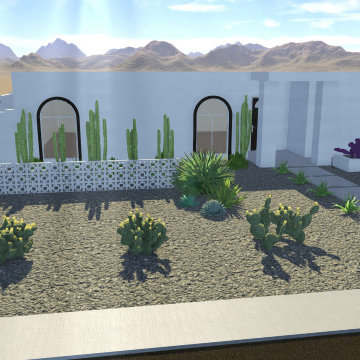
Transformed and transported this Desert Mid-Century Modern from Palm Springs straight to this North Scottsdale home. Every detail was highly considered, even down to the customer made breeze block to create this on-trend screen wall. Everything is new, all plants, cactus, agave, succulents, plants, and lighting. A very large thank you to our incredible client. We are thankful to have been part of this special project!
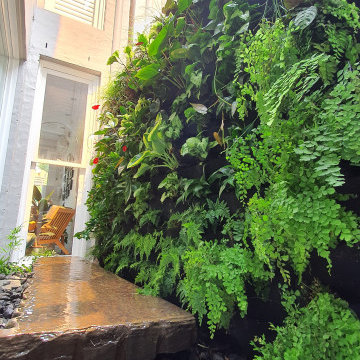
This Vertical garden installation in a small atrium, was part of our modernist styled courtyard project. The natural stone and bold green foilage invokes the midcentury spirit.
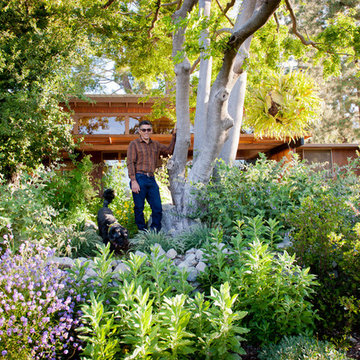
Mid-sized, California native foliage sits atop and below a natural stone retaining wall, creating a cascade of foliage and blooms between the home and meadow.
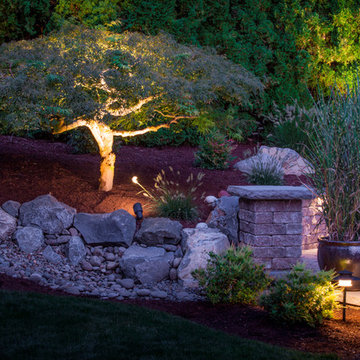
It's simply amazing how different an outdoor space can look in a matter of hours. ...and low-voltage night lighting is a simple add-on to most outdoor living environments. Photography by: Joe Hollowell
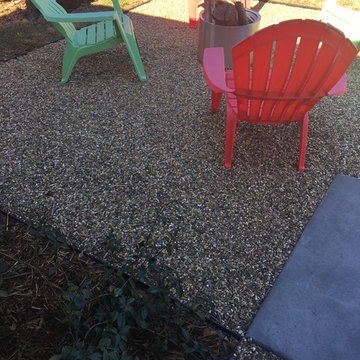
This was a garden space that was a blank slate. All that existed before we conceptualized this garden was water loving turf. BKLD added two outdoor entertaining spaces in this small yard with a colored concrete patio and a crushed rock terrace for an informal fire feature. Umbrella stands were poured into the concrete so that outdoor umbrella's could provide shade and not blow away in this windier corridor of Petaluma. Who's ready for a beverage and some smores?
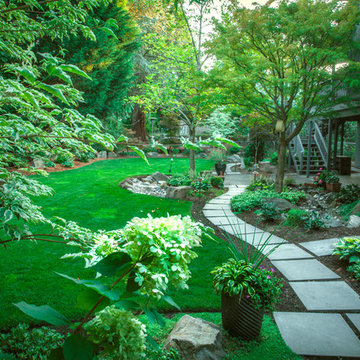
This backyard space used to effectively be half this size. In an earlier stage of the properties ownership... a large garden space was fenced in and lay fallow. Now, this large lawn is well used by a Boxer puppy and its owner. An architectural slab paver walkway connects the patio space and the hobby shed. Photography by: Joe Hollowell
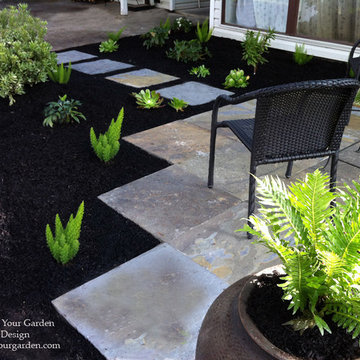
With a limited budget, we were able to transform and update this front garden with a new modern pathway, a small patio, and a variety of low-water and low-maintenance plants. The black mulch completes this modern landscape design transformation. By the Springtime the plants will fill in nicely, and provide a variety of heights, colors and textures. © Eileen Kelly, Dig Your Garden Landscape Design
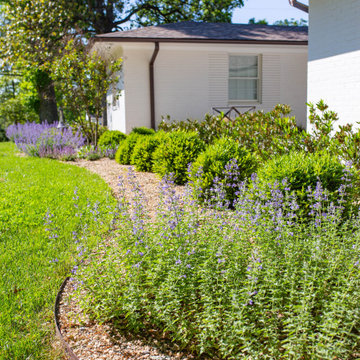
This custom project features beautiful a mid-century inspired patio and bright pops of seasonal color.
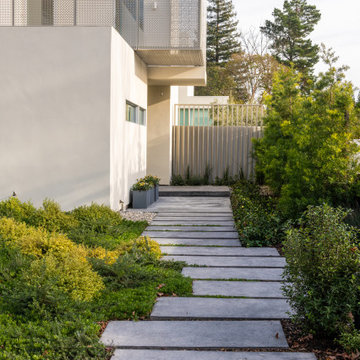
Modern landscape with different gravels and poured in place concrete.
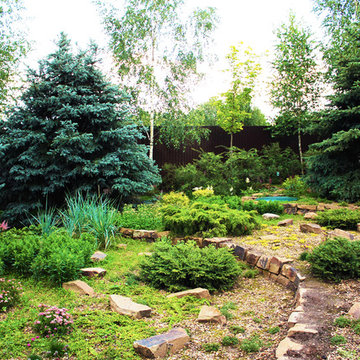
Подпорные стенки органично выглядят на участке с уклоном, являясь важным элементом альпийской горки - альпийского склона на дачном участке.
Автор проекта: Алена Арсеньева. Реализация проекта и ведение работ - Владимир Чичмарь
281 Billeder af retro have om foråret
1
