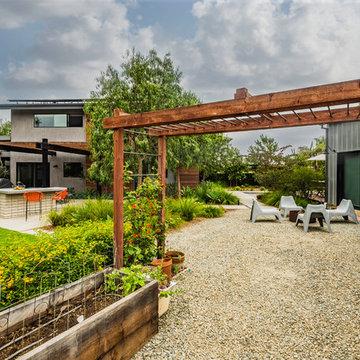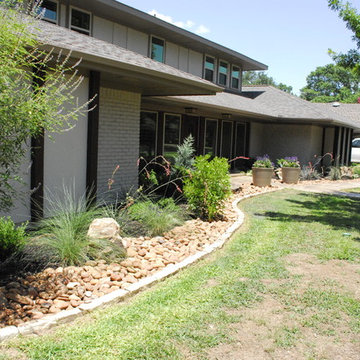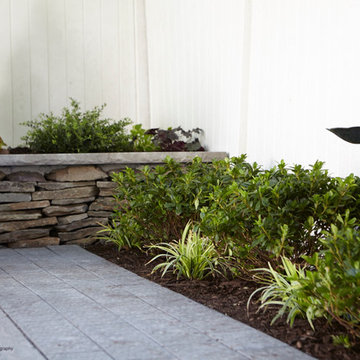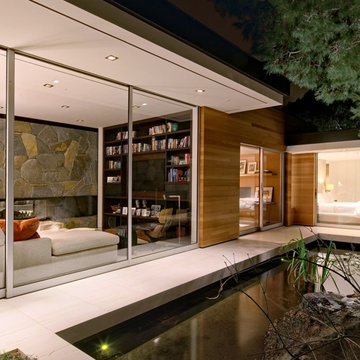702 Billeder af retro have
Sorteret efter:
Budget
Sorter efter:Populær i dag
1 - 20 af 702 billeder
Item 1 ud af 3
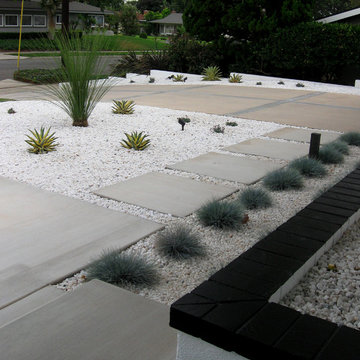
Taken near front door looking out. Festuca 'Elijah Blue' in foreground. Agave 'Cornelius' surrounding
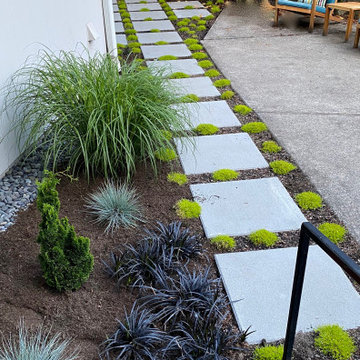
A portion of the original concrete patio was retained and a new architectural slab pathway leads from the front porch to the side yard, merging the old and the new. Chamaecyparis obtusa 'Spiralis' will become a sculptural feature plant with age. 2020
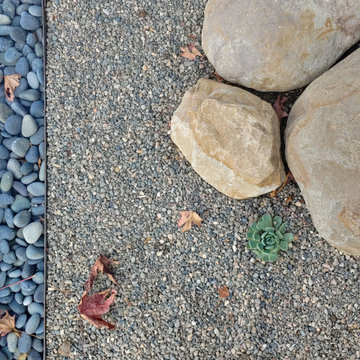
In this project I set out to create a modern yet inviting front yard. Having ditched the lawn we went with a drought tolerant plant pallet made up of gray and blue foliage, with pops of orange. I save on irrigation I designed the space to capture all the rain water that falls on the property. This was achieved through contouring the land to capture rain water and then incorporating various gravels into the hard scape. Gravel slows water down dining it a chance to absorb into the soil.
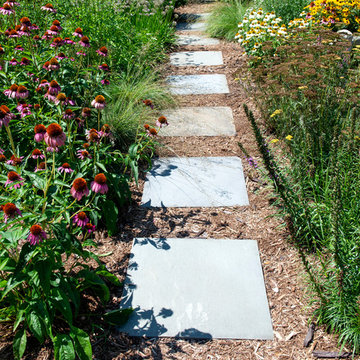
Custom-sized full range bluestone steppers were chosen to coordinate visually with the slate chip mulch and beach pebbles used throughout the project.
Renn Kuhnen Photography
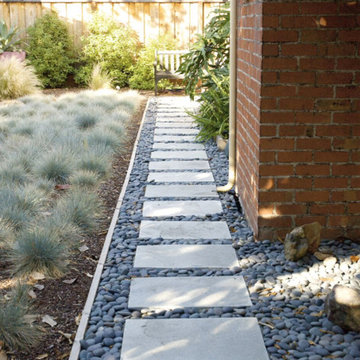
Waterside designed and built the walkway and grass planting area, which have clean lines and work well with the classic brick home.
Photo by: Marybeth Harasz

Concrete stepping stones act as both entry path and an extra parking space. Photography by Lars Frazer
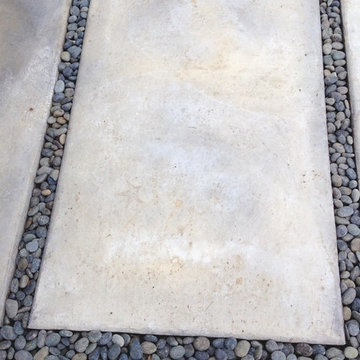
Poured concrete pavers bordered by Mexican pebbles contained with steel flat-bar edging.
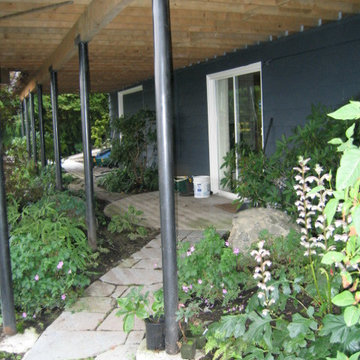
This is a north facing garden, under a large deck! It gets no light, and came out very well - its lush, green, with lots of winter interest.
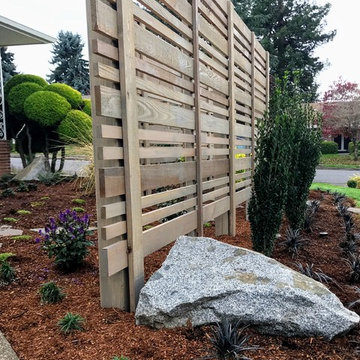
Baker Blue granite boulders were used to add a sense of age and permanence to the garden.
Landscape Design and pictures by Ben Bowen of Ross NW Watergardens
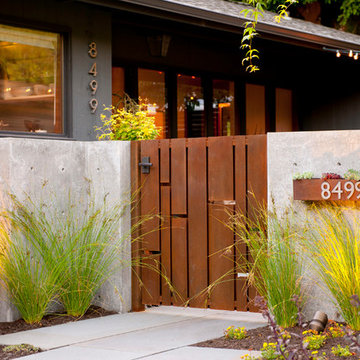
Already partially enclosed by an ipe fence and concrete wall, our client had a vision of an outdoor courtyard for entertaining on warm summer evenings since the space would be shaded by the house in the afternoon. He imagined the space with a water feature, lighting and paving surrounded by plants.
With our marching orders in place, we drew up a schematic plan quickly and met to review two options for the space. These options quickly coalesced and combined into a single vision for the space. A thick, 60” tall concrete wall would enclose the opening to the street – creating privacy and security, and making a bold statement. We knew the gate had to be interesting enough to stand up to the large concrete walls on either side, so we designed and had custom fabricated by Dennis Schleder (www.dennisschleder.com) a beautiful, visually dynamic metal gate.
Other touches include drought tolerant planting, bluestone paving with pebble accents, crushed granite paving, LED accent lighting, and outdoor furniture. Both existing trees were retained and are thriving with their new soil.
Photography by: http://www.coreenschmidt.com/
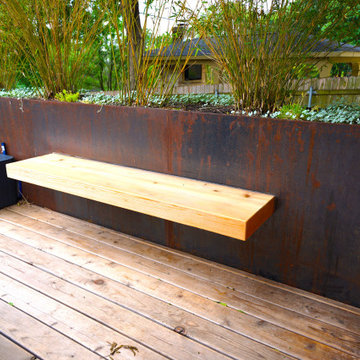
This project combines three main strengths of Smash Design Build: architecture, landscape, and craftsmanship in concise and composed spaces. Lush planting in modern, rusting steel planters surround wooden decks, which feature a Japanese soaking tub.
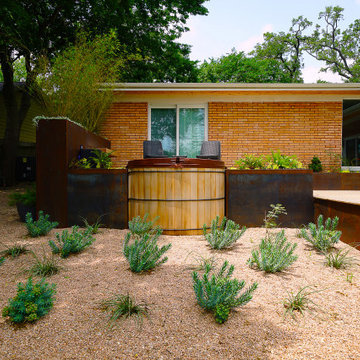
This project combines three main strengths of Smash Design Build: architecture, landscape, and craftsmanship in concise and composed spaces. Lush planting in modern, rusting steel planters surround wooden decks, which feature a Japanese soaking tub.
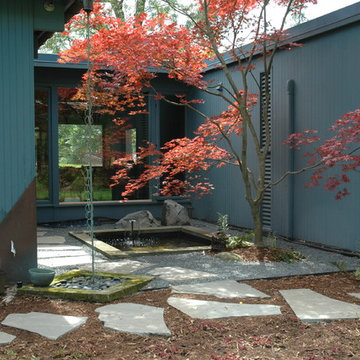
Japanese maple pops against the house and creates a peaceful back entry from the garden to this Midcentury home. Bluestone steppers are set into bluestone chip gravel.
Photo Calafia Design
Hardscape installed by Krugel Cobbles
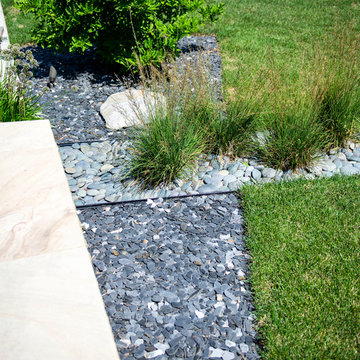
A linear planting of molinia Moor Flame grass bisects a wedge-shaped plant bed with a specimen magnolia. Beach pebbles and slate chip mulch provide textural contrast.
Renn Kuhnen Photography
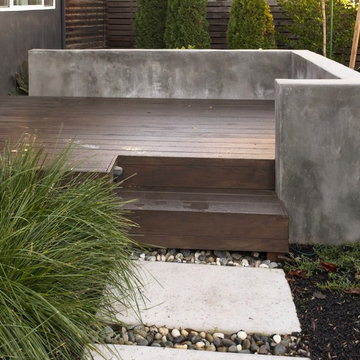
This detail shows the path to the front door, with concrete pads, ipe steps and landing and smooth plaster screen/seat wall. The steps are lit, along with main elements of the landscape.
photo Mike Heacox / Luciole Design
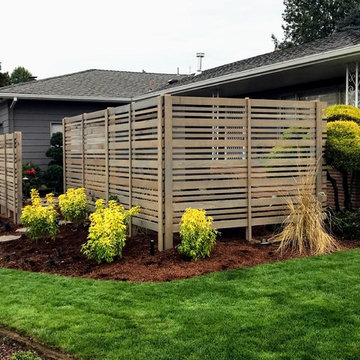
The horizontal cedar slats work with the natural lines of the home.
Landscape Design and pictures by Ben Bowen of Ross NW Watergardens
702 Billeder af retro have
1
