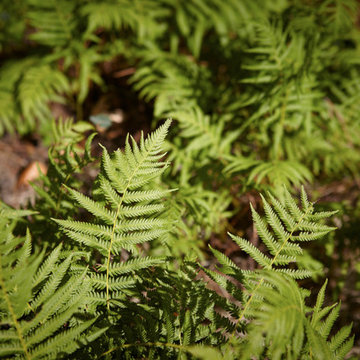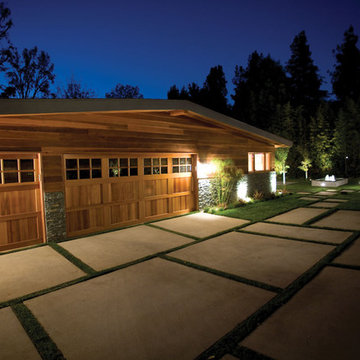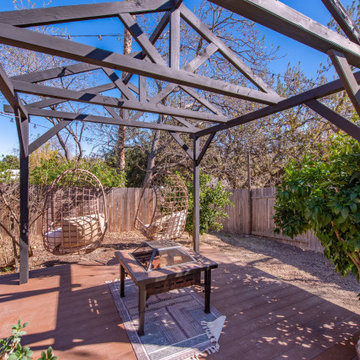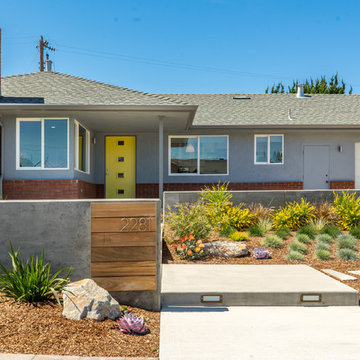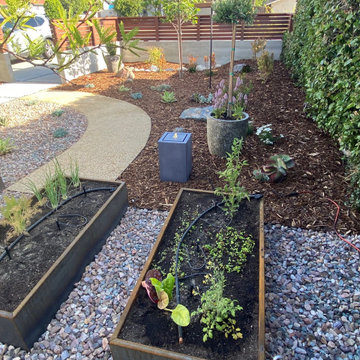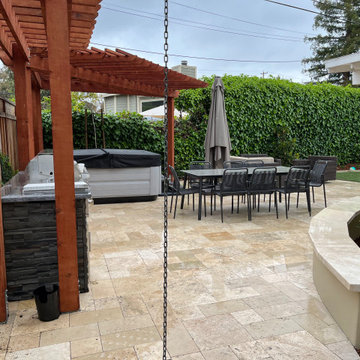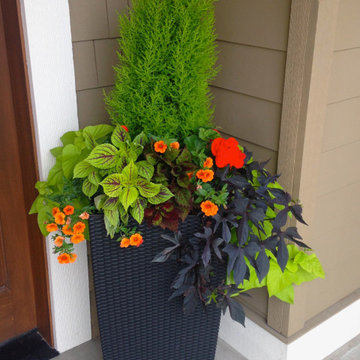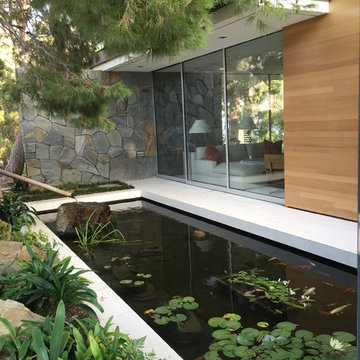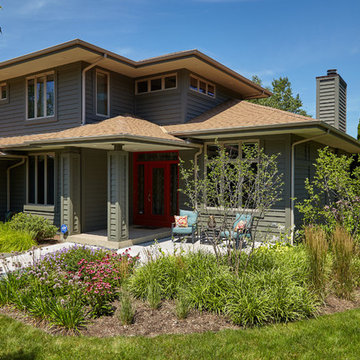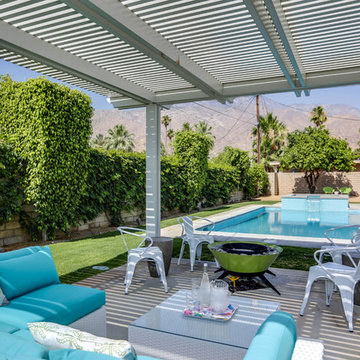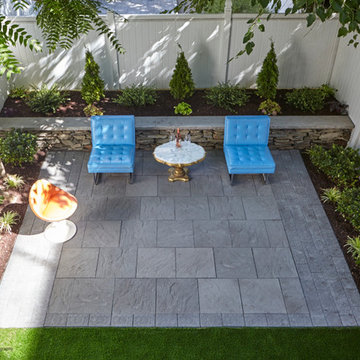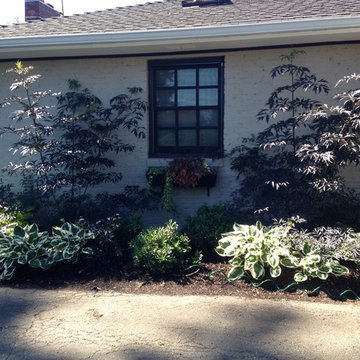702 Billeder af retro have
Sorteret efter:
Budget
Sorter efter:Populær i dag
101 - 120 af 702 billeder
Item 1 ud af 3
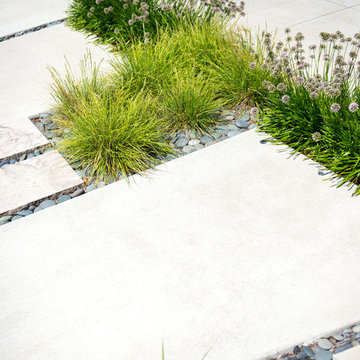
The shifted, wedge-shaped concrete panels of the front walk allow for an intersecting bed of grasses. Beach pebble runnels separate the panels while 'Summer Beauty' allium helps to soften the boundary between the driveway and the front walk. Renn Kuhnen Photography
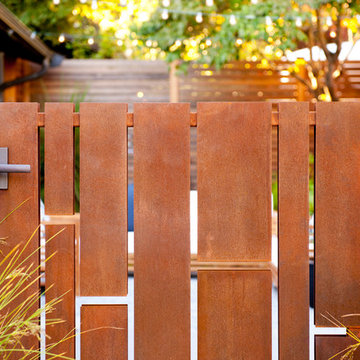
Already partially enclosed by an ipe fence and concrete wall, our client had a vision of an outdoor courtyard for entertaining on warm summer evenings since the space would be shaded by the house in the afternoon. He imagined the space with a water feature, lighting and paving surrounded by plants.
With our marching orders in place, we drew up a schematic plan quickly and met to review two options for the space. These options quickly coalesced and combined into a single vision for the space. A thick, 60” tall concrete wall would enclose the opening to the street – creating privacy and security, and making a bold statement. We knew the gate had to be interesting enough to stand up to the large concrete walls on either side, so we designed and had custom fabricated by Dennis Schleder (www.dennisschleder.com) a beautiful, visually dynamic metal gate.
Other touches include drought tolerant planting, bluestone paving with pebble accents, crushed granite paving, LED accent lighting, and outdoor furniture. Both existing trees were retained and are thriving with their new soil.
Photography by: http://www.coreenschmidt.com/
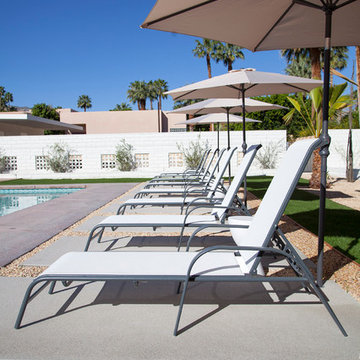
Block work surround the entire perimeter is original to the house built in 1969 in Rancho Mirage, CA. Pool chairs are sitting on new concrete pads. New grass was installed to finish off the comfortable pool area.
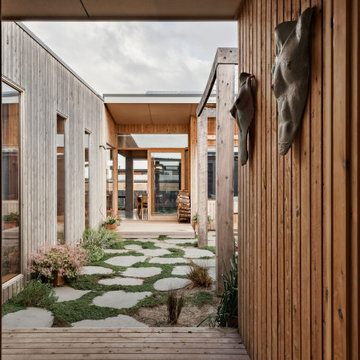
Central courtyard forms the main secluded space, capturing northern sun while protecting from the south westerly windows off the ocean. Large sliding doors create visual links through the study and dining spaces from front to rear.
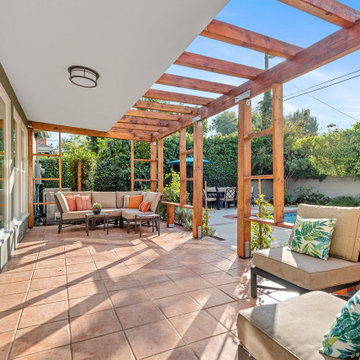
Welcome home! Mid Century inspired pergola design was the added touch this old patio needed to become the gathering spot for R&R.
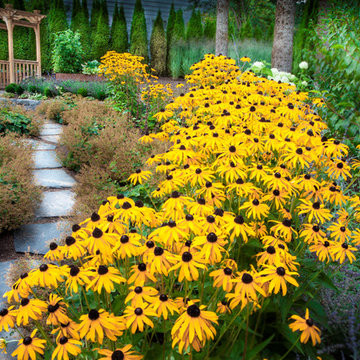
The summer blooms of the Black-eyed Susan punctuate the hot months of July and August, but beforehand, Russian Sage steals the show in the earlier months following spring, May and June. Photography by: Joe Hollowell
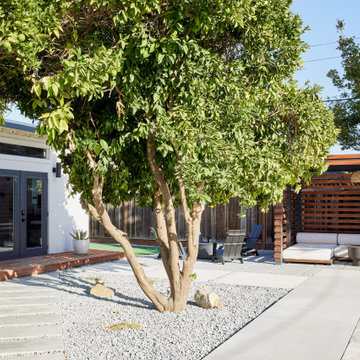
This artistic and design-forward family approached us at the beginning of the pandemic with a design prompt to blend their love of midcentury modern design with their Caribbean roots. With her parents originating from Trinidad & Tobago and his parents from Jamaica, they wanted their home to be an authentic representation of their heritage, with a midcentury modern twist. We found inspiration from a colorful Trinidad & Tobago tourism poster that they already owned and carried the tropical colors throughout the house — rich blues in the main bathroom, deep greens and oranges in the powder bathroom, mustard yellow in the dining room and guest bathroom, and sage green in the kitchen. This project was featured on Dwell in January 2022.
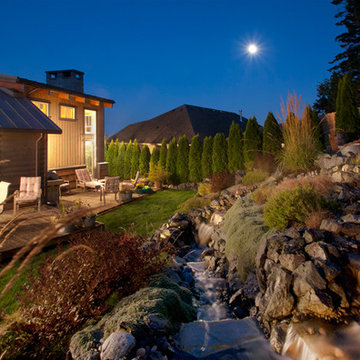
The Telgenhoff Residence uses a complex blend of material, texture and color to create a architectural design that reflects the Northwest Lifestyle. This project was completely designed and constructed by Craig L. Telgenhoff.
702 Billeder af retro have
6
