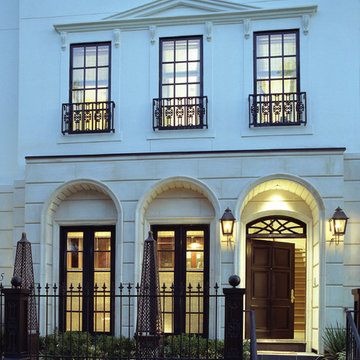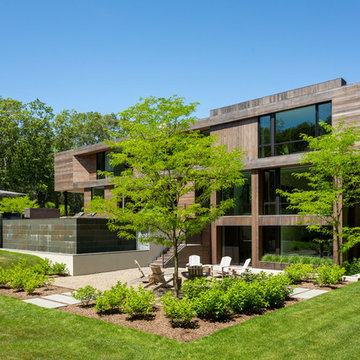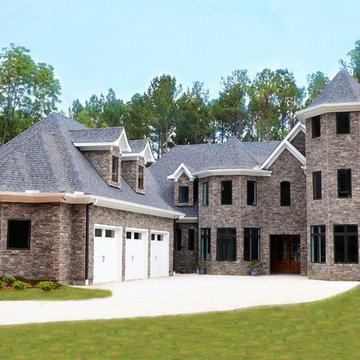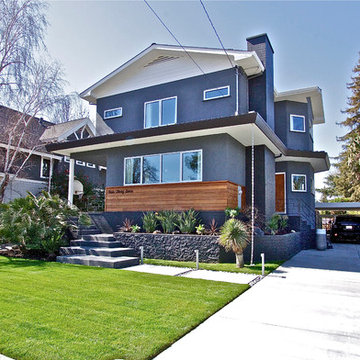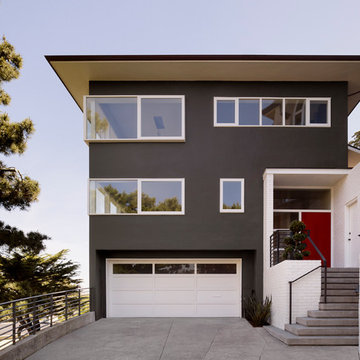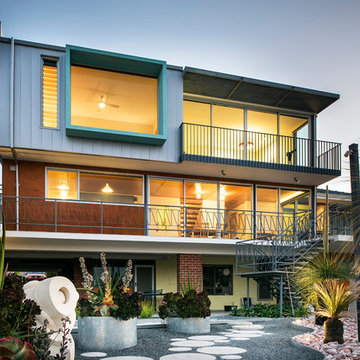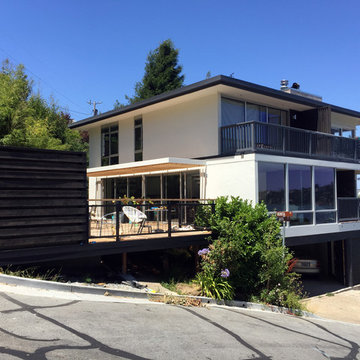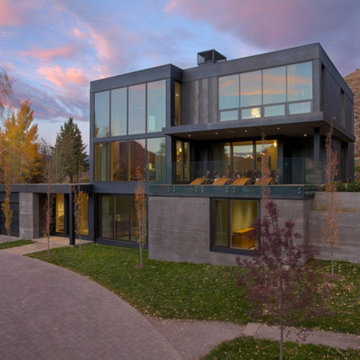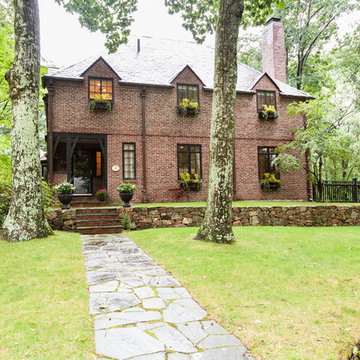425 Billeder af retro hus med tre eller flere etager
Sorteret efter:
Budget
Sorter efter:Populær i dag
101 - 120 af 425 billeder
Item 1 ud af 3
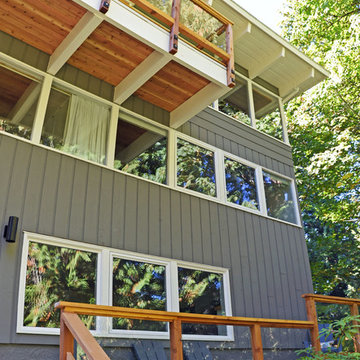
Close up of east elevation showing new board walk and glass and cedar guardrails.
Photos by LCI Studio
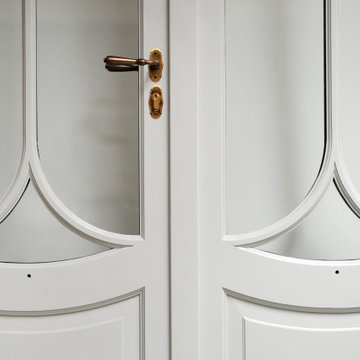
Porte fenêtre isolantes en chêne. Fabrication en copie. Compris finition peinte en cabine de finition avant pose.
Double vitrage, petits bois cintrés.
Béquille double et rosace. Ensemble finition laiton patiné.
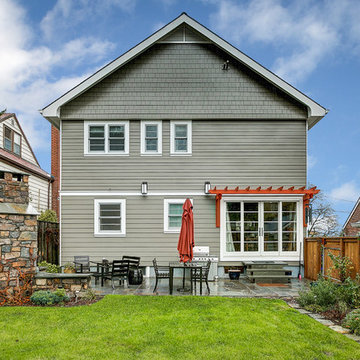
Featured in the 2016 Tour of Remodeled Homes and featured on KGW news channel 8 (Portland's NBC affiliate), this mid-century home received a completely new second story. The existing roof of the home was removed to accommodate the new floor. Blending the charm of the original home and its neighboring architecture was paramount. This home utilized all new Milgard Essence series windows and Marvin patio doors in addition to new hardi lap siding and hard shakes on the gables. Now, when looking at the streetscape, it looks as if this home was always this height.
After Rear Photo Courtesy Of: Real Estate Tours Photography
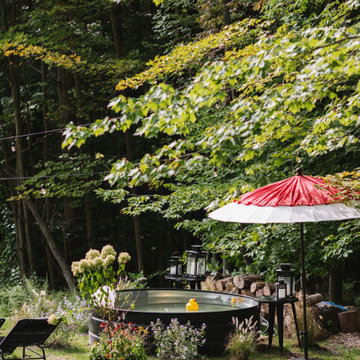
Thinking outside the box
Perched on a hilltop in the Catskills, this sleek 1960s A-frame is right at home among pointed firs and
mountain peaks.
An unfussy, but elegant design with modern shapes, furnishings, and material finishes both softens and enhances the home’s architecture and natural surroundings, bringing light and airiness to every room.
A clever peekaboo aesthetic enlivens many of the home’s new design elements―invisible touches of lucite, accented brass surfaces, oversized mirrors, and windows and glass partitions in the spa bathrooms, which give you all the comfort of a high-end hotel, and the feeling that you’re showering in nature.
Downstairs ample seating and a wet bar―a nod to your parents’ 70s basement―make a perfect space for entertaining. Step outside onto the spacious deck, fire up the grill, and enjoy the gorgeous mountain views.
Stonework, scattered like breadcrumbs around the 5-acre property, leads you to several lounging nooks, where you can stretch out with a book or take a soak in the hot tub.
Every thoughtful detail adds softness and magic to this forest home.
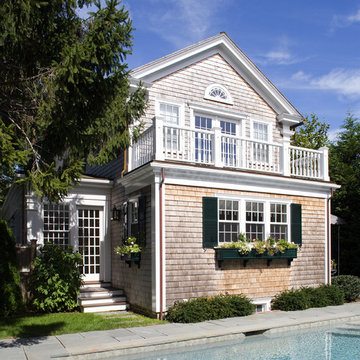
A beautiful outdoor pool complements this cozy backyard retreat, tucked away on the colonial streets of downtown Edgartown, MA. Greg Premru Photography
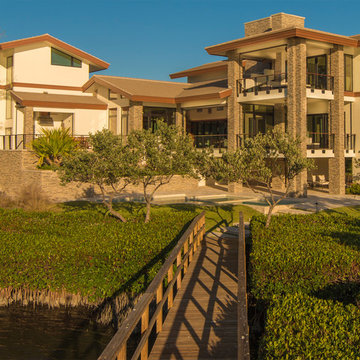
This is a home that was designed around the property. With views in every direction from the master suite and almost everywhere else in the home. The home was designed by local architect Randy Sample and the interior architecture was designed by Maurice Jennings Architecture, a disciple of E. Fay Jones. New Construction of a 4,400 sf custom home in the Southbay Neighborhood of Osprey, FL, just south of Sarasota.
Photo - Ricky Perrone
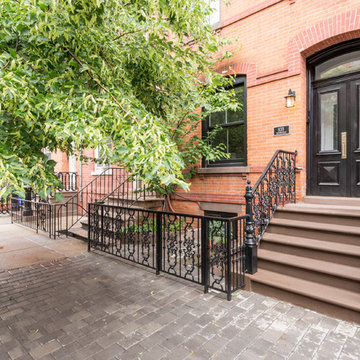
Elegant 5 bedroom brick row house in the heart of Hoboken. Open parlor with formal living & dining rooms ideal for entertaining. Updated eat-in kitchen with stainless steel appliances, granite counters, subway tile backsplash, and floor to ceiling window and door, leading to charming yard. The upper floors provide 5 bedrooms with 2 renovated baths. Original details throughout: 5 decorative slate fireplaces, oak flooring with walnut inlays, exposed brick, crown moldings. Finished basement with full bath is perfect playroom/au pair suite. Many recent improvements include updated Pella front windows, water heater and boiler; refurbished front doors, skylight, closet upgrades and light fixtures. Centrally located just moments from NYC bus, parking, shopping, dining, parks and schools.
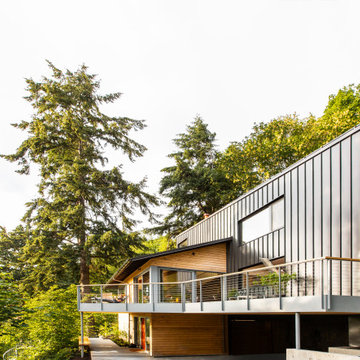
This uniquely designed home in Seattle, Washington recently underwent a dramatic transformation that provides both a fresh new aesthetic and improved functionality. Renovations on this home went above and beyond the typical “face-lift” of the home remodel project and created a modern, one-of-a-kind space perfectly designed to accommodate the growing family of the homeowners.
Shielded on three sides by the thick foliage of massive evergreen trees and a carpet of ferns, the jungle-like feel of the landscape provides a sense of solitude and privacy that are hard to come by in the area. The unconventional angular shape of the building works well on the sloping site in which the perimeter comes to a sharp point and required a unique re-imagining of spaces. This distinctive shape is most clearly displayed in the renovations of the custom kitchen and expanded third-floor master suite, each uses the diagonal wall as a means of adding interest and direction in the space.
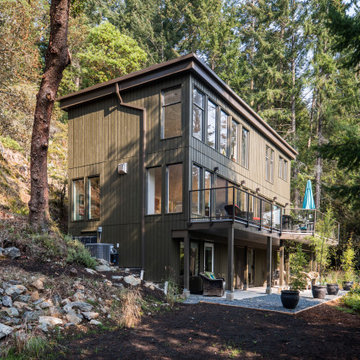
Our client fell in love with the original 80s style of this house. However, no part of it had been updated since it was built in 1981. Both the style and structure of the home needed to be drastically updated to turn this house into our client’s dream modern home. We are also excited to announce that this renovation has transformed this 80s house into a multiple award-winning home, including a major award for Renovator of the Year from the Vancouver Island Building Excellence Awards. The original layout for this home was certainly unique. In addition, there was wall-to-wall carpeting (even in the bathroom!) and a poorly maintained exterior.
There were several goals for the Modern Revival home. A new covered parking area, a more appropriate front entry, and a revised layout were all necessary. Therefore, it needed to have square footage added on as well as a complete interior renovation. One of the client’s key goals was to revive the modern 80s style that she grew up loving. Alfresco Living Design and A. Willie Design worked with Made to Last to help the client find creative solutions to their goals.
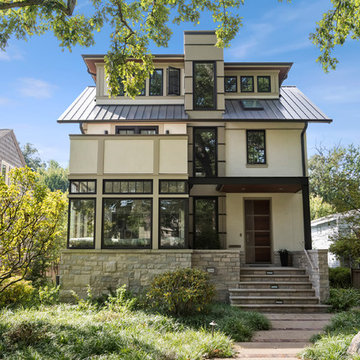
Morgante Wilson Architects worked with the clients to renovate their 1920’s house into a stunning mid-century inspired three-story house in stucco and Wisconsin Fond du Lac limestone and a PAC Clad metal roof in Musket Gray. The Marvin corner windows cantilever the corners of the sunroom and enliven the front elevation. The custom stainless steel and mahogany front door makes a great first impression.
Jim Tschetter Photography
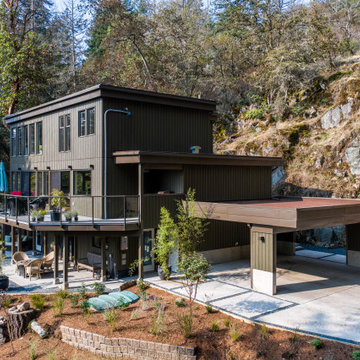
Our client fell in love with the original 80s style of this house. However, no part of it had been updated since it was built in 1981. Both the style and structure of the home needed to be drastically updated to turn this house into our client’s dream modern home. We are also excited to announce that this renovation has transformed this 80s house into a multiple award-winning home, including a major award for Renovator of the Year from the Vancouver Island Building Excellence Awards. The original layout for this home was certainly unique. In addition, there was wall-to-wall carpeting (even in the bathroom!) and a poorly maintained exterior.
There were several goals for the Modern Revival home. A new covered parking area, a more appropriate front entry, and a revised layout were all necessary. Therefore, it needed to have square footage added on as well as a complete interior renovation. One of the client’s key goals was to revive the modern 80s style that she grew up loving. Alfresco Living Design and A. Willie Design worked with Made to Last to help the client find creative solutions to their goals.
425 Billeder af retro hus med tre eller flere etager
6
