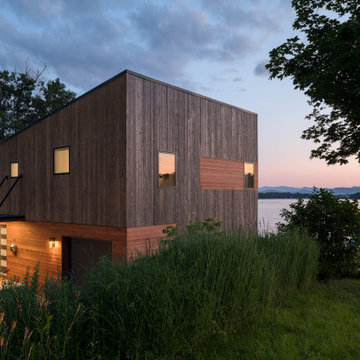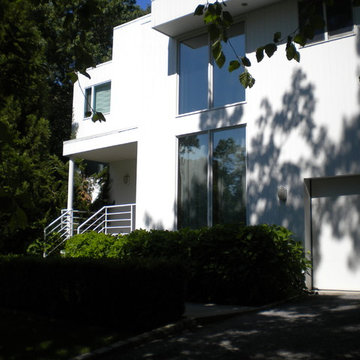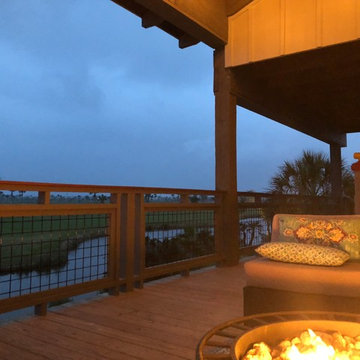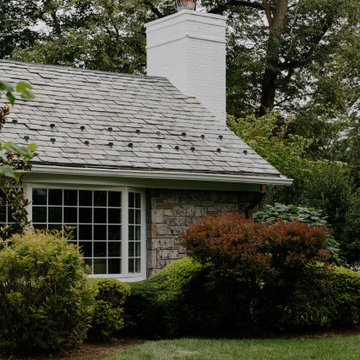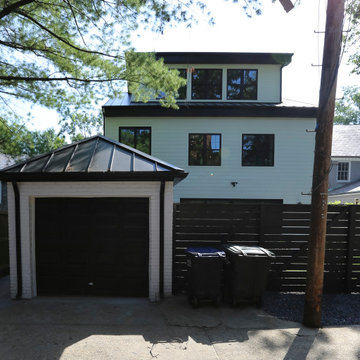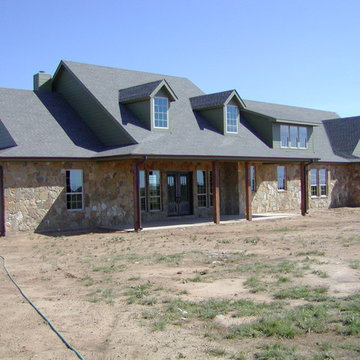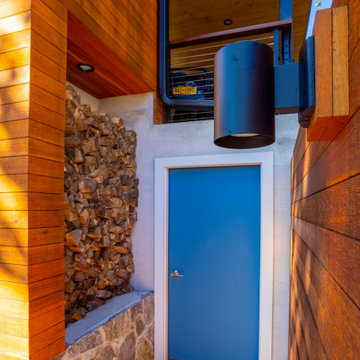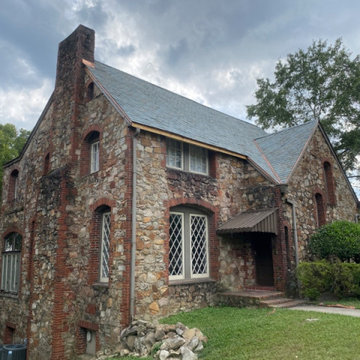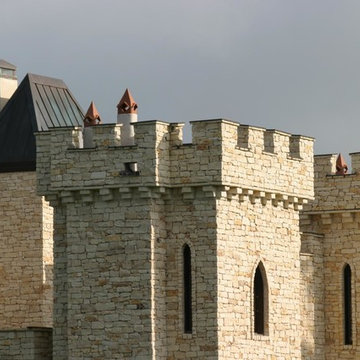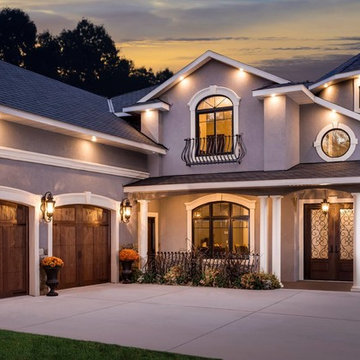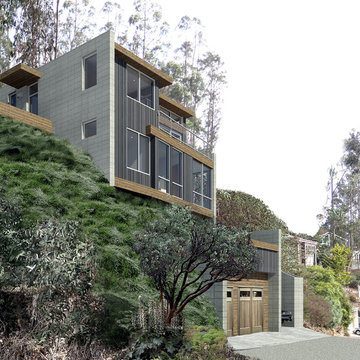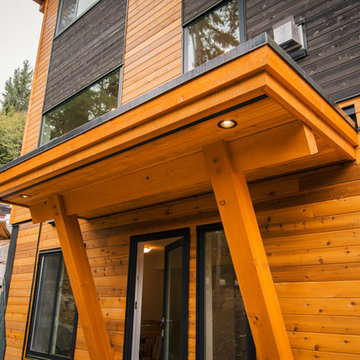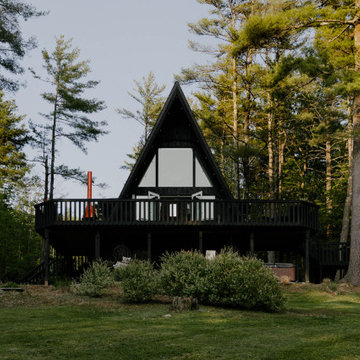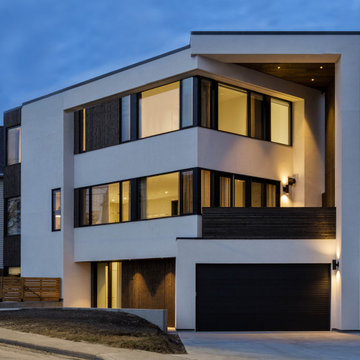425 Billeder af retro hus med tre eller flere etager
Sorteret efter:
Budget
Sorter efter:Populær i dag
141 - 160 af 425 billeder
Item 1 ud af 3
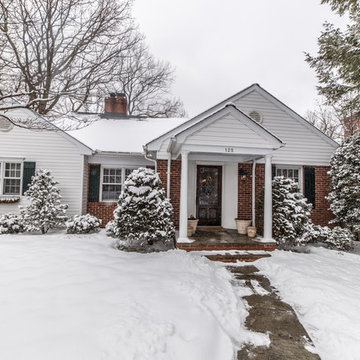
This magnificent Linstead home at 125 Boone Trail, Severna Park has breathtaking water views and a private pier. This home is absolutely turnkey with open floor plan, gourmet kitchen, hardwood floors throughout and a gorgeous stone fireplace. This home features 3534 finished square feet with rear patios from all levels of the home. Live the waterfront life in Linstead. Check out 125boonetrail for more information.
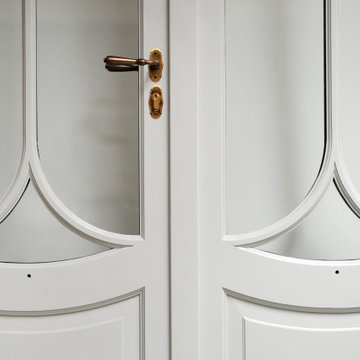
Porte fenêtre isolantes en chêne. Fabrication en copie. Compris finition peinte en cabine de finition avant pose.
Double vitrage, petits bois cintrés.
Béquille double et rosace. Ensemble finition laiton patiné.
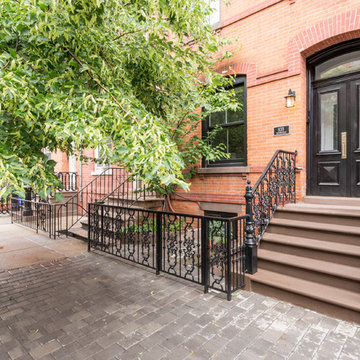
Elegant 5 bedroom brick row house in the heart of Hoboken. Open parlor with formal living & dining rooms ideal for entertaining. Updated eat-in kitchen with stainless steel appliances, granite counters, subway tile backsplash, and floor to ceiling window and door, leading to charming yard. The upper floors provide 5 bedrooms with 2 renovated baths. Original details throughout: 5 decorative slate fireplaces, oak flooring with walnut inlays, exposed brick, crown moldings. Finished basement with full bath is perfect playroom/au pair suite. Many recent improvements include updated Pella front windows, water heater and boiler; refurbished front doors, skylight, closet upgrades and light fixtures. Centrally located just moments from NYC bus, parking, shopping, dining, parks and schools.
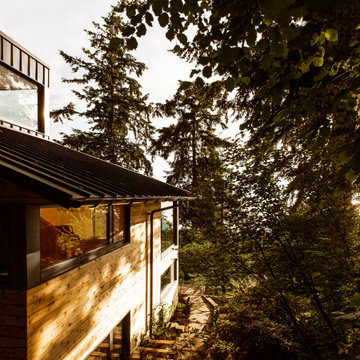
This uniquely designed home in Seattle, Washington recently underwent a dramatic transformation that provides both a fresh new aesthetic and improved functionality. Renovations on this home went above and beyond the typical “face-lift” of the home remodel project and created a modern, one-of-a-kind space perfectly designed to accommodate the growing family of the homeowners.
Shielded on three sides by the thick foliage of massive evergreen trees and a carpet of ferns, the jungle-like feel of the landscape provides a sense of solitude and privacy that are hard to come by in the area. The unconventional angular shape of the building works well on the sloping site in which the perimeter comes to a sharp point and required a unique re-imagining of spaces. This distinctive shape is most clearly displayed in the renovations of the custom kitchen and expanded third-floor master suite, each uses the diagonal wall as a means of adding interest and direction in the space.
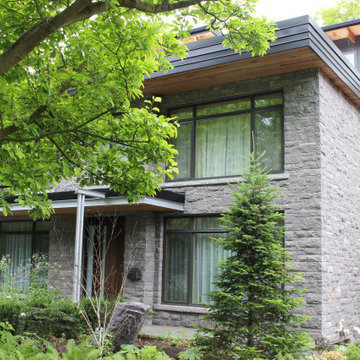
A combination of stone and James Hardie vertical siding, as well as douglas fir and clear cedar provide depth, texture and interest to this facade.
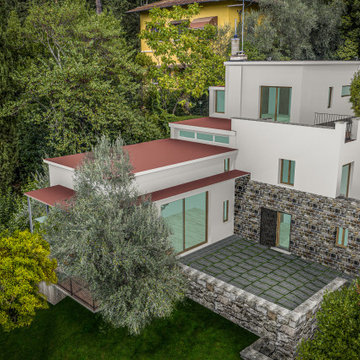
La proprietà costruita negli anni ’50 su progetto dell’Architetto Edoardo Detti, sorge sulle pendici della collina San Domenico, alle porte di Fiesole e fa parte, insieme ad altre realizzazioni rimaste sconosciute probabilmente per scelta dello stesso autore, di una più ampia riflessione sul tema della residenza, in particolare la casa borghese unifamiliare. Nella casa denominata dal nome dei proprietari “Vescovi Biondi”, entra prepotente il tema del paesaggio, del rapporto tra nuova architettura e ambiente costruito, architettonico o naturale, sul quale Detti proprio in questi anni conduce penetranti letture storico critiche applicate al territorio toscano.
La casa rivela un linguaggio decisamente moderno e sembra sfruttare il declivio naturale del sito e dei suoi terrazzamenti, per operare variazioni in pianta e volume, sottese tra rimandi wrightiani, reminiscenze neoplastiche, persistenza delle precedenti esperienze con Michelucci della fine degli anni Quaranta, fino alle suggestioni lousiane delle giovanili trascrizioni novecentiste.
L’articolazione in pianta e sezione, particolarmente accentuata negli ambienti di soggiorno e nel moltiplicarsi di aggetti e prominenze più o meno marcate, si prolunga nel disegno dei terrazzamenti, nella trasparenza aerea di pensiline, nella plasticità delle scale all’aperto tagliate robustamente nel terreno, nelle stesse scelte materiche un’alternanza di muraglie in pietra rustica, superfici intonacate, inserti in cemento a vista, con specifica sensibilità per le visuali ed il rapporto con gli spazi esterni, quasi a fondere i manufatti nel paesaggio come componenti da esso indivisibili.
425 Billeder af retro hus med tre eller flere etager
8
