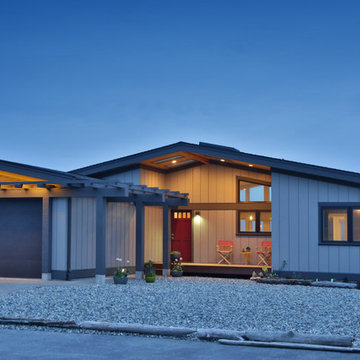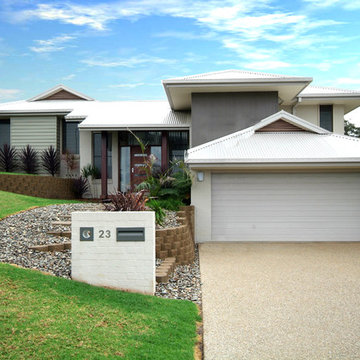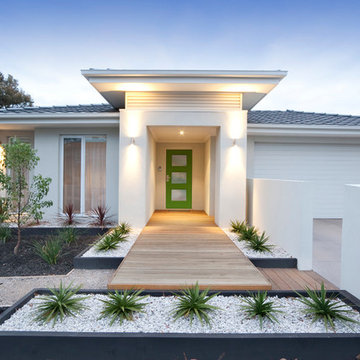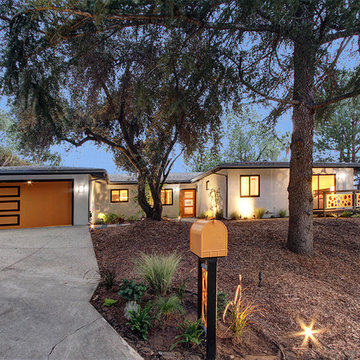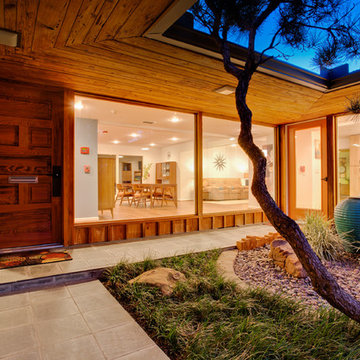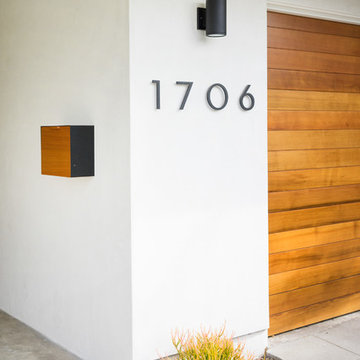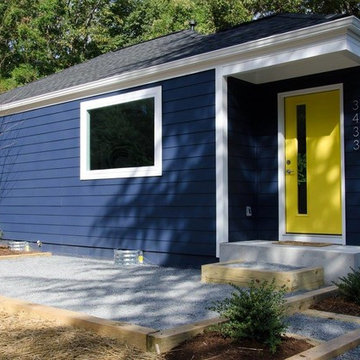551 Billeder af retro hus med valmtag
Sorteret efter:
Budget
Sorter efter:Populær i dag
21 - 40 af 551 billeder
Item 1 ud af 3
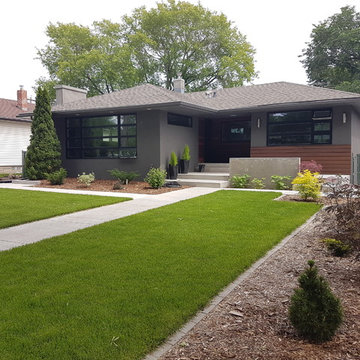
We worked with this client and their designer to re-hab their post war bungalow into a mid-century gem. We source plygem windows that look amazing.

This mid-century ranch-style home in Pasadena, CA underwent a complete interior remodel and exterior face-lift-- including this vibrant cyan entry door with reeded glass panels and teak post wrap and address element.
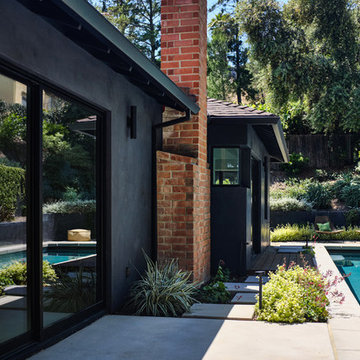
Poolside at Living Room sliding doors with primary suite outdoor sitting area at pool end
Landscape design by Meg Rushing Coffee
Photo by Dan Arnold

This mid-century ranch-style home in Pasadena, CA underwent a complete interior remodel and exterior face-lift-- including this vibrant cyan entry door with reeded glass panels and teak post wrap.

This is the renovated design which highlights the vaulted ceiling that projects through to the exterior.

Located in Wrightwood Estates, Levi Construction’s latest residency is a two-story mid-century modern home that was re-imagined and extensively remodeled with a designer’s eye for detail, beauty and function. Beautifully positioned on a 9,600-square-foot lot with approximately 3,000 square feet of perfectly-lighted interior space. The open floorplan includes a great room with vaulted ceilings, gorgeous chef’s kitchen featuring Viking appliances, a smart WiFi refrigerator, and high-tech, smart home technology throughout. There are a total of 5 bedrooms and 4 bathrooms. On the first floor there are three large bedrooms, three bathrooms and a maid’s room with separate entrance. A custom walk-in closet and amazing bathroom complete the master retreat. The second floor has another large bedroom and bathroom with gorgeous views to the valley. The backyard area is an entertainer’s dream featuring a grassy lawn, covered patio, outdoor kitchen, dining pavilion, seating area with contemporary fire pit and an elevated deck to enjoy the beautiful mountain view.
Project designed and built by
Levi Construction
http://www.leviconstruction.com/
Levi Construction is specialized in designing and building custom homes, room additions, and complete home remodels. Contact us today for a quote.
551 Billeder af retro hus med valmtag
2

