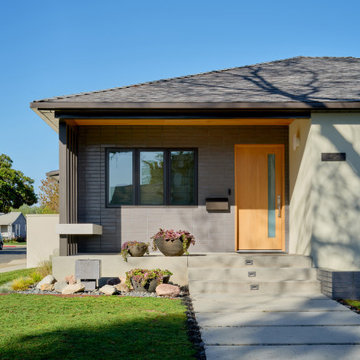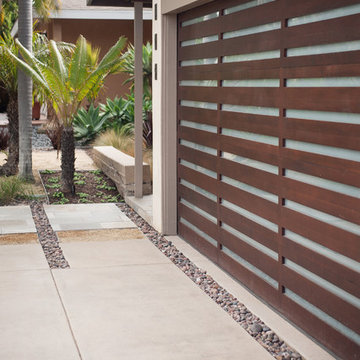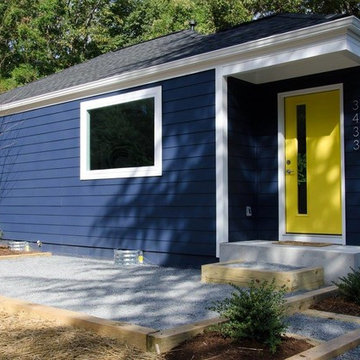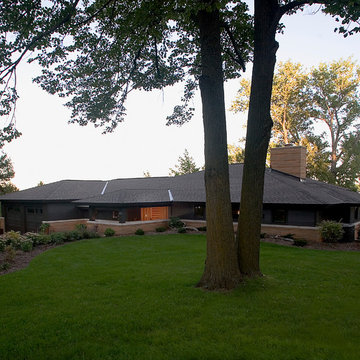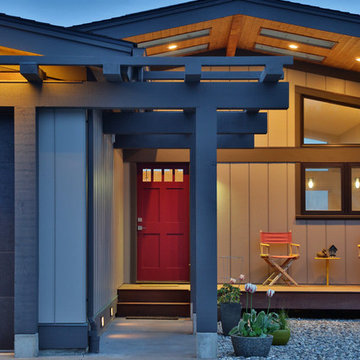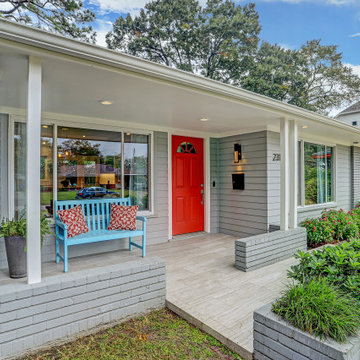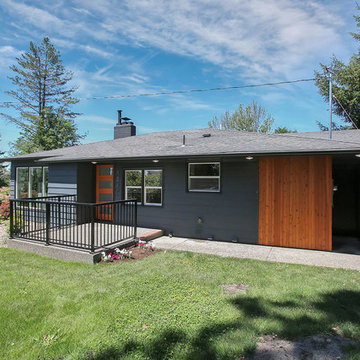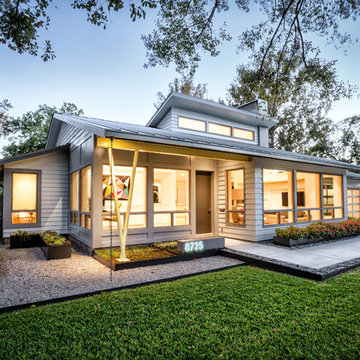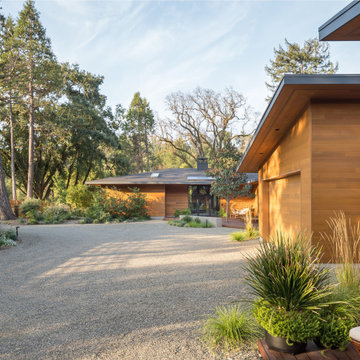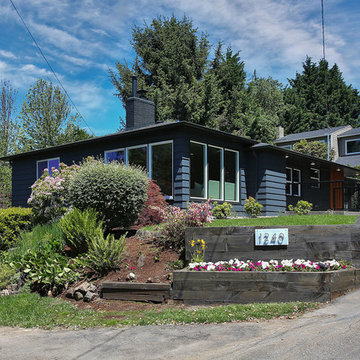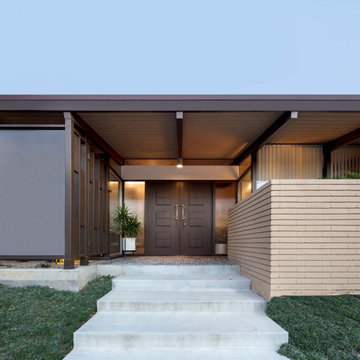551 Billeder af retro hus med valmtag
Sorteret efter:
Budget
Sorter efter:Populær i dag
101 - 120 af 551 billeder
Item 1 ud af 3
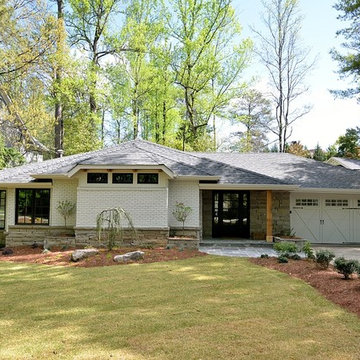
Front addition as part of creating a master suite, relocation of the foyer, and redesign of entrances to secondary bedrooms and bathrooms.
Photo credits: Tony McSwain

This mid-century ranch-style home in Pasadena, CA underwent a complete interior remodel and exterior face-lift-- including this vibrant cyan entry door with reeded glass panels and teak post wrap.

This mid-century modern makeover features a streamlined front door overhang and period sconces. The river pebble and concrete stepping stones complete the mid-century aesthetic. Nu Interiors, Ale Wood & Design construction and In House Photography.
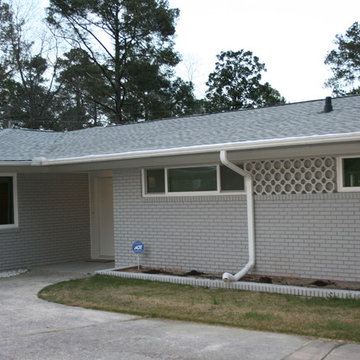
Unfortunately, I don't have a green thumb - and the Lamb's Ear that looked so pretty a few months after we planted them, did not survive. Note the detail of the round decorative bricks; they also provide the wall along the drive and carport.
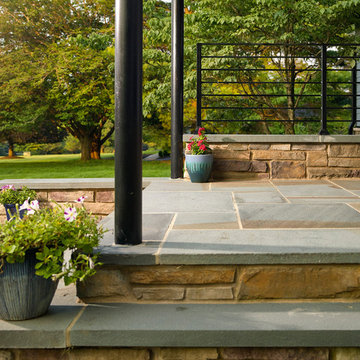
The shape of the angled porch-roof, sets the tone for a truly modern entryway. This protective covering makes a dramatic statement, as it hovers over the front door. The blue-stone terrace conveys even more interest, as it gradually moves upward, morphing into steps, until it reaches the porch.
Porch Detail
The multicolored tan stone, used for the risers and retaining walls, is proportionally carried around the base of the house. Horizontal sustainable-fiber cement board replaces the original vertical wood siding, and widens the appearance of the facade. The color scheme — blue-grey siding, cherry-wood door and roof underside, and varied shades of tan and blue stone — is complimented by the crisp-contrasting black accents of the thin-round metal columns, railing, window sashes, and the roof fascia board and gutters.
This project is a stunning example of an exterior, that is both asymmetrical and symmetrical. Prior to the renovation, the house had a bland 1970s exterior. Now, it is interesting, unique, and inviting.
Photography Credit: Tom Holdsworth Photography
Contractor: Owings Brothers Contracting
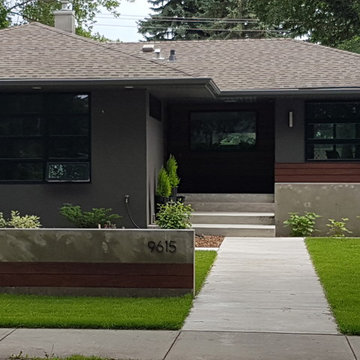
We worked with this client and their designer to re-hab their post war bungalow into a mid-century gem. We source plygem windows that look amazing.
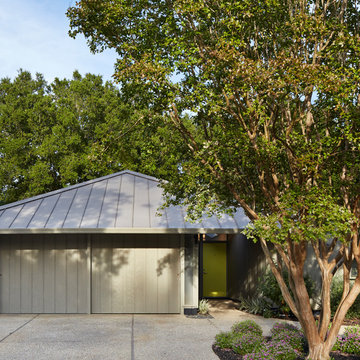
1973 Eichler home street view. The original Eichler courtyard was enclosed and roofed years before to create a large living space with a cathedral ceiling. Along with the other professionals, our work on the project brought it up to date.
Bruce Damonte Photography
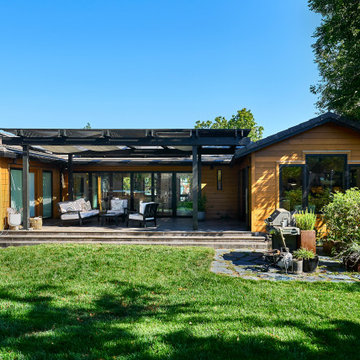
A slatted black pergola offers filtered sunlight and shade to the courtyard.
551 Billeder af retro hus med valmtag
6
