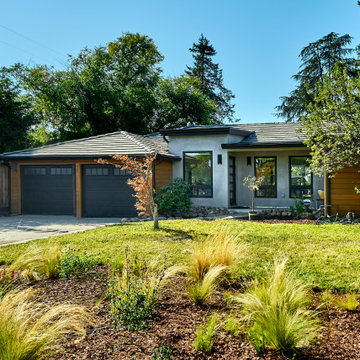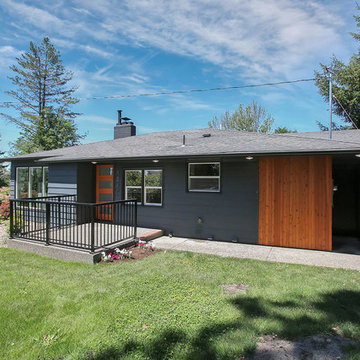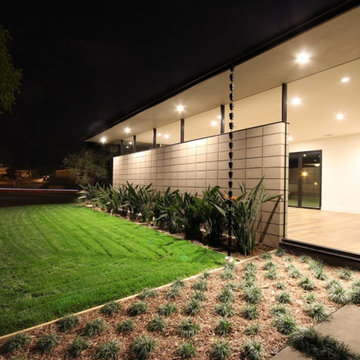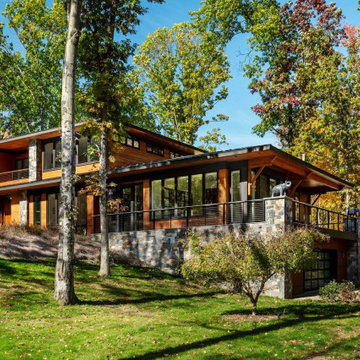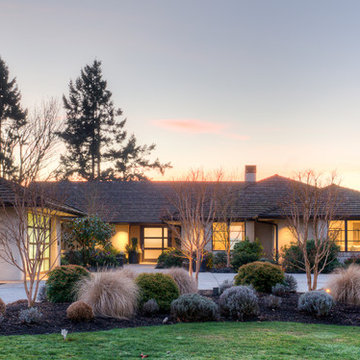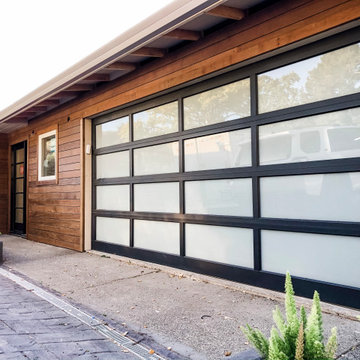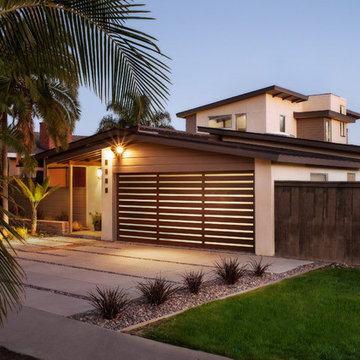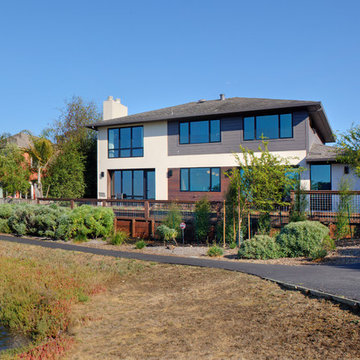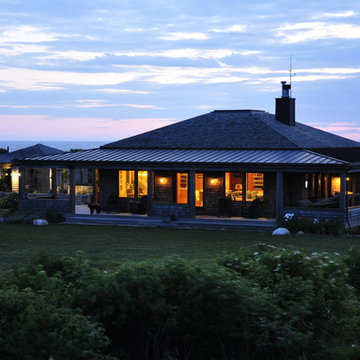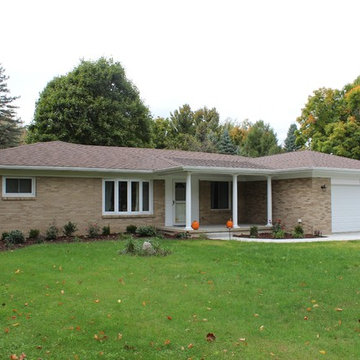551 Billeder af retro hus med valmtag
Sorteret efter:
Budget
Sorter efter:Populær i dag
81 - 100 af 551 billeder
Item 1 ud af 3
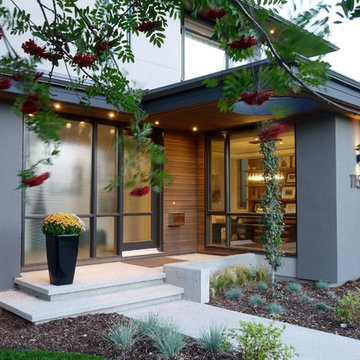
Large welcoming front porch is covered by a deep eave with wood soffits and tree well.
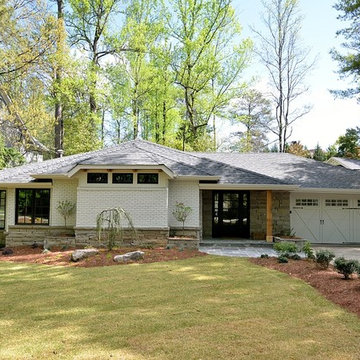
Front addition as part of creating a master suite, relocation of the foyer, and redesign of entrances to secondary bedrooms and bathrooms.
Photo credits: Tony McSwain

This is the renovated design which highlights the vaulted ceiling that projects through to the exterior.
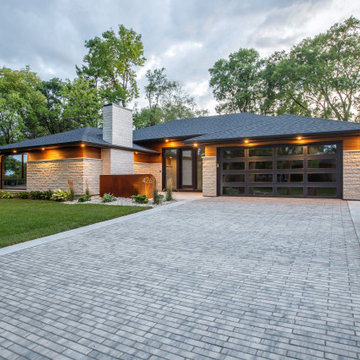
Midcentury prairie style home in the heart of Tuxedo, Winnipeg, Canada. Existing bones kept in place, reinforced, and refinished with quarried limestone and ash siding. Then completely gutted the interior.
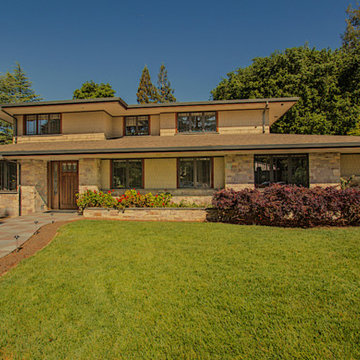
Alan D. Olin
Location: Los Altos, CA, USA
This is a modern “prairie style” 6,000 square foot two story dwelling that’s located on a 1/4 acre corner lot in Los Altos, CA and includes a full basement and a detached two car garage. The five-bedroom, 6-bath house was designed around an existing swimming pool and includes an indoor/outdoor fireplace in the living room that opens to the back yard. Many of the rooms incorporate light coves with recessed lighting and recessed shades.
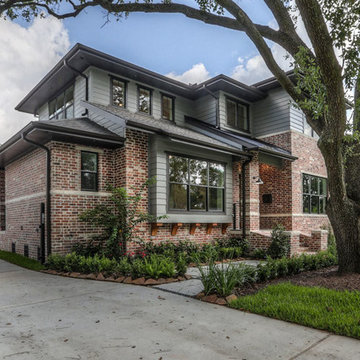
first priority was saving tree at front. taking advantage of the tree was important inside and out.
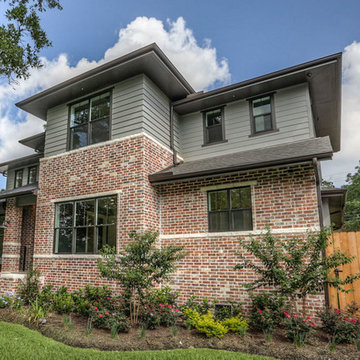
first priority was saving tree at front. house had to be built up due to flood plain so to get away from the vertical requirements, the horizontals were emphasized.
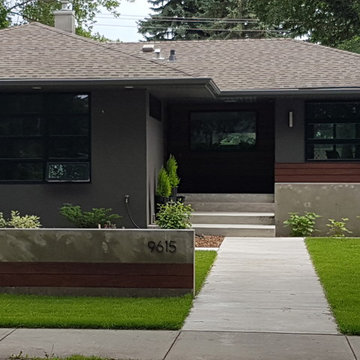
We worked with this client and their designer to re-hab their post war bungalow into a mid-century gem. We source plygem windows that look amazing.
551 Billeder af retro hus med valmtag
5
