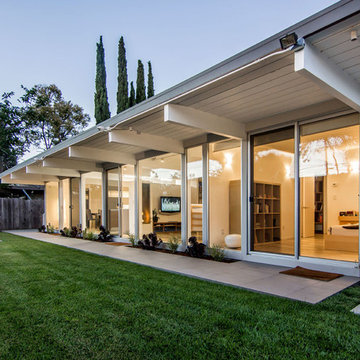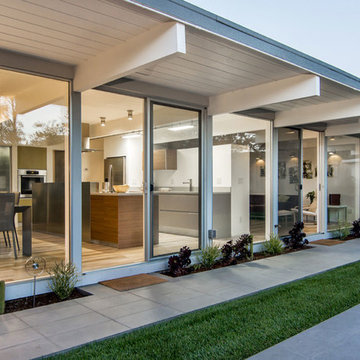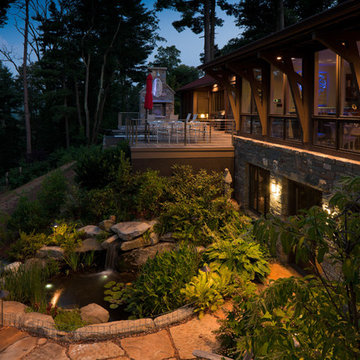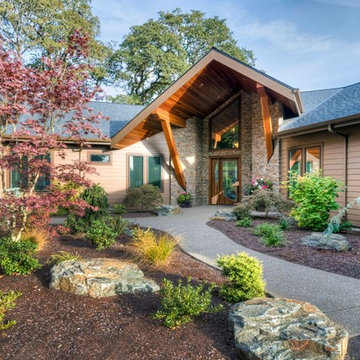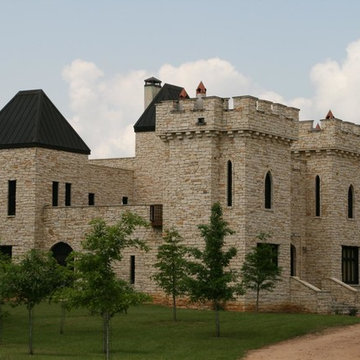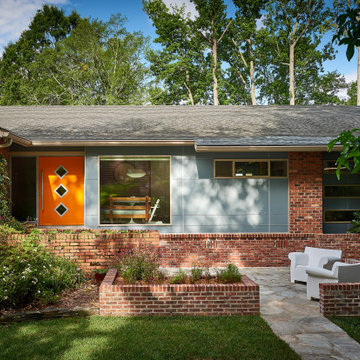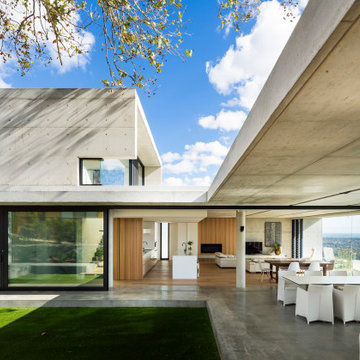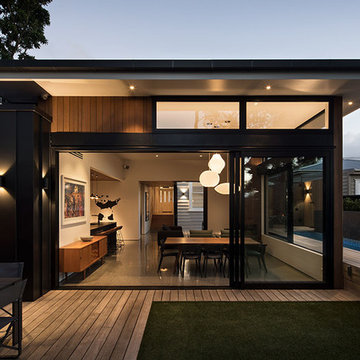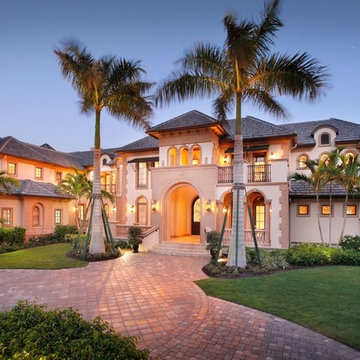683 Billeder af retro hus
Sorteret efter:
Budget
Sorter efter:Populær i dag
141 - 160 af 683 billeder
Item 1 ud af 3
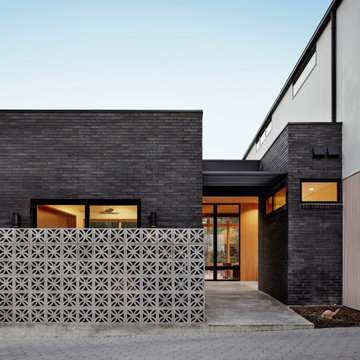
The architecture of the Descendant House emulates the MCM home that was originally on the site. This home was designed for a multi-generational family & includes public and private living areas, as well as a guest casita.
Photo by Casey Dunn
Architecture by MF Architecture
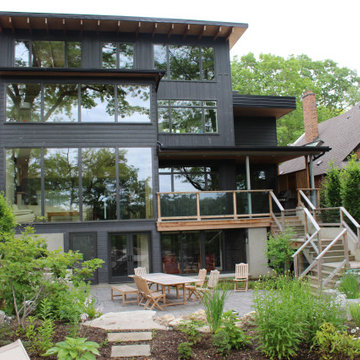
Rear view of the 3 storey addition and new walkout basement with muskoka room to a mid-century modern bloor-west village home.
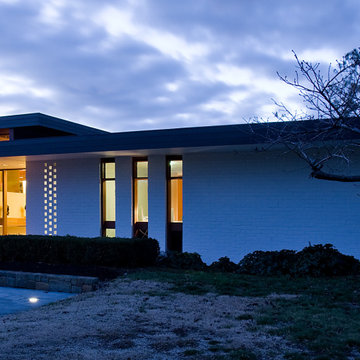
This large six bedroom home in Yarralumla, Canberra was designed by Noel Potter of Bunning & Madden in 1967 and is listed on the RAIA Register of Significant Twentieth Century Architecture.
It is regarded as an important example of the post-war international style and was awarded the 1968 Daley medal for architectural merit.
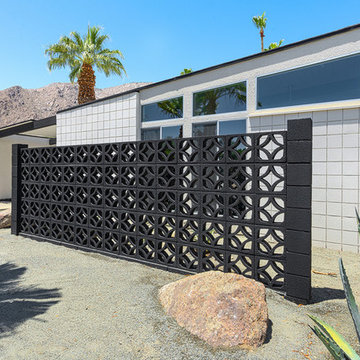
original Palm Springs Mid-century Butterfly home designed by William Krisel. Remodeled by House & Homes Palm Springs.
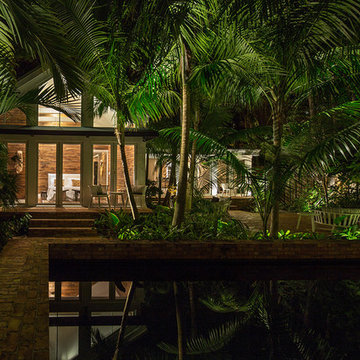
Midcentury conversion/ restoration of a Key West Classic cigar maker's home. photography - Tamara Alvarez
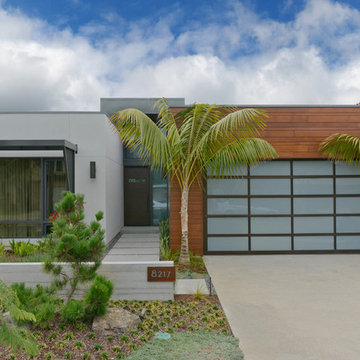
2nd Place
Residential Space under 3500 sq ft
Rosella Gonzalez, Allied Member ASID
Jackson Design and Remodeling
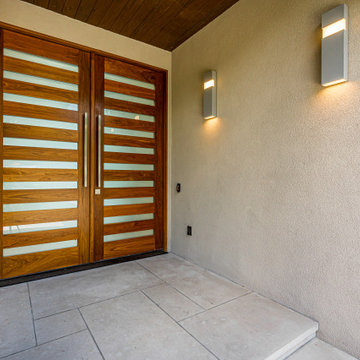
Front entry
Builder: Oliver Custom Homes
Architect: Barley|Pfeiffer
Interior Designer: Panache Interiors
Photographer: Mark Adams Media
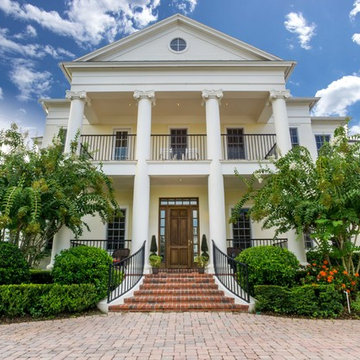
Front entry way, front door and front porch of two story home in Celebration, Florida. Trevor Ward
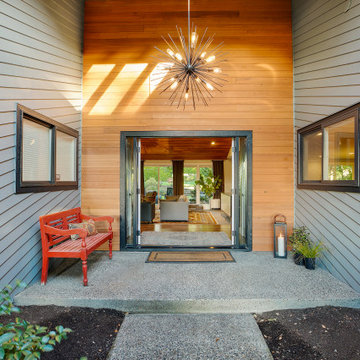
Wood paneling, fresh paint, a black French door, and new light fixture give the entry to this Portland home a brand-new look.
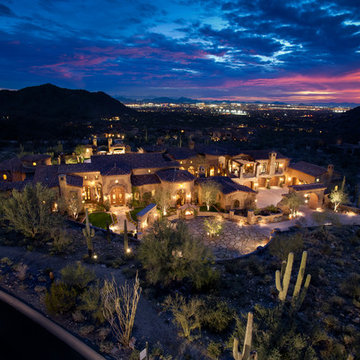
Luxury homes with elegant lighting by Fratantoni Interior Designers.
Follow us on Pinterest, Twitter, Facebook and Instagram for more inspirational photos!
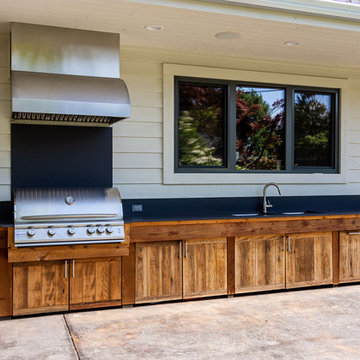
Here is an architecturally built house from the early 1970's which was brought into the new century during this complete home remodel by adding a garage space, new windows triple pane tilt and turn windows, cedar double front doors, clear cedar siding with clear cedar natural siding accents, clear cedar garage doors, galvanized over sized gutters with chain style downspouts, standing seam metal roof, re-purposed arbor/pergola, professionally landscaped yard, and stained concrete driveway, walkways, and steps.
683 Billeder af retro hus
8
