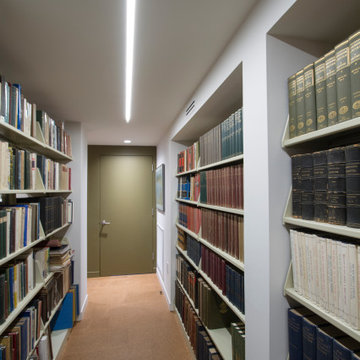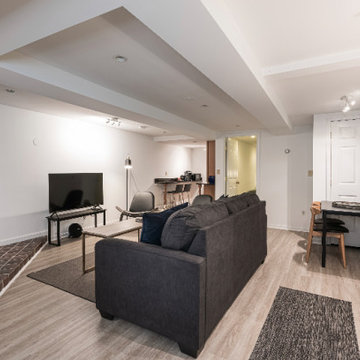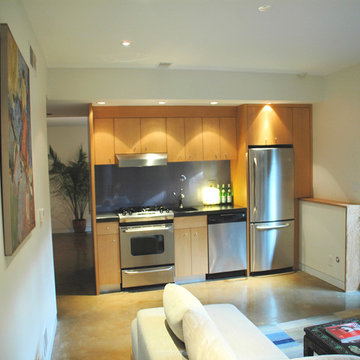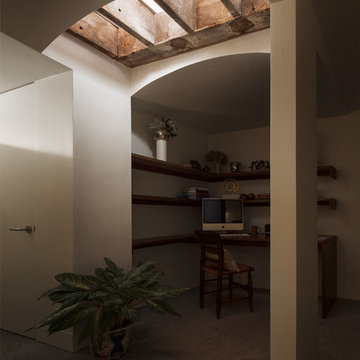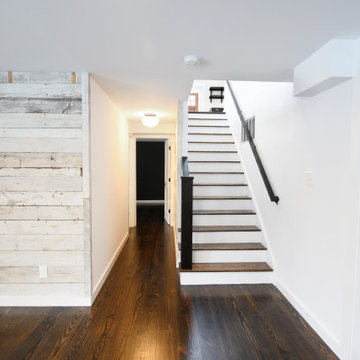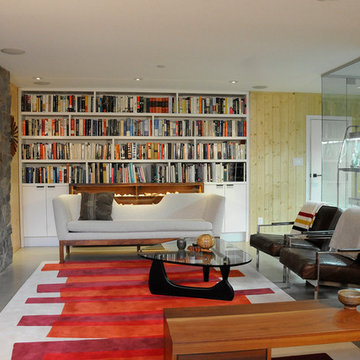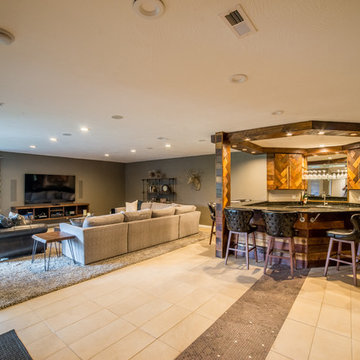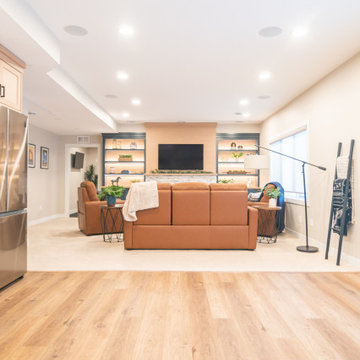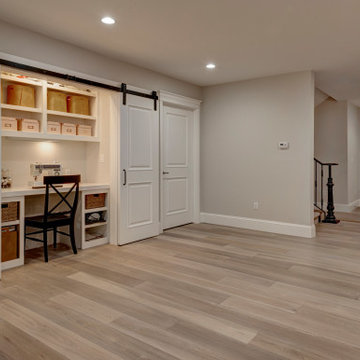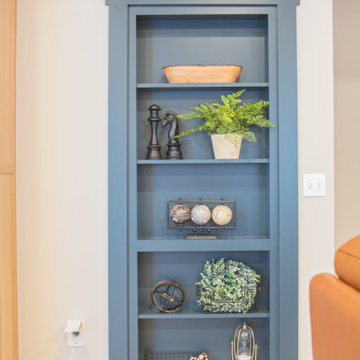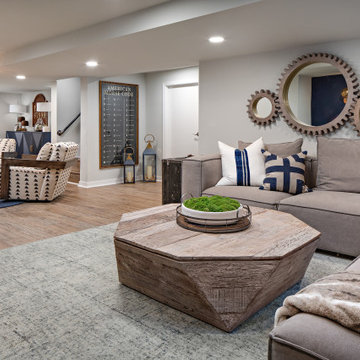1.081 Billeder af retro kælder
Sorteret efter:
Budget
Sorter efter:Populær i dag
81 - 100 af 1.081 billeder
Item 1 ud af 2
Find den rigtige lokale ekspert til dit projekt
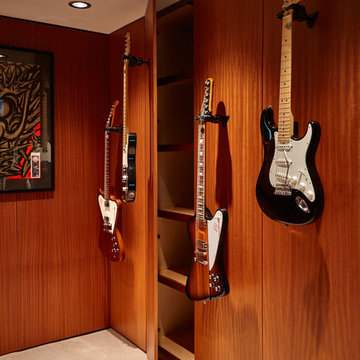
For this whole house remodel the homeowner wanted to update the front exterior entrance and landscaping, kitchen, bathroom and dining room. We also built an addition in the back with a separate entrance for the homeowner’s massage studio, including a reception area, bathroom and kitchenette. The back exterior was fully renovated with natural landscaping and a gorgeous Santa Rosa Labyrinth. Clean crisp lines, colorful surfaces and natural wood finishes enhance the home’s mid-century appeal. The outdoor living area and labyrinth provide a place of solace and reflection for the homeowner and his clients.
After remodeling this mid-century modern home near Bush Park in Salem, Oregon, the final phase was a full basement remodel. The previously unfinished space was transformed into a comfortable and sophisticated living area complete with hidden storage, an entertainment system, guitar display wall and safe room. The unique ceiling was custom designed and carved to look like a wave – which won national recognition for the 2016 Contractor of the Year Award for basement remodeling. The homeowner now enjoys a custom whole house remodel that reflects his aesthetic and highlights the home’s era.
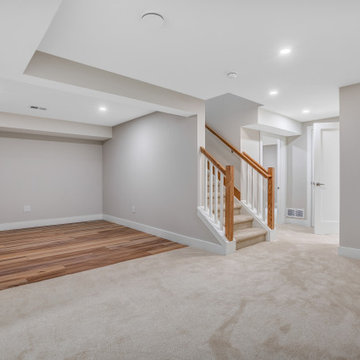
The basement unfolds as a multifaceted space, plush carpets offers comfort and warmth, while a designated area showcases a beautiful hardwood floor. The lighting casts a welcoming glow throughout the open expanse.
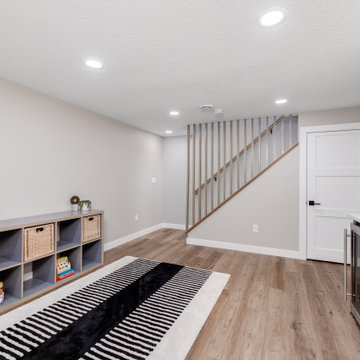
We love finishing basements and this one was no exception. Creating a new family friendly space from dark and dingy is always so rewarding.
Tschida Construction facilitated the construction end and we made sure even though it was a small space, we had some big style. The slat stairwell feature males the space feel more open and spacious and the artisan tile in a basketweave pattern elevates the space.
Installing luxury vinyl plank on the floor in a warm brown undertone and light wall color also makes the space feel less basement and more open and airy.
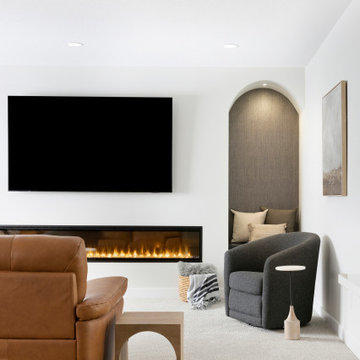
The bar area transitions into a carpeted lower level family room. The large fireplace along the wall makes sure the family is warm for those Minnesota winters! A large wall mounted TV is surrounded by two nooks with unique wallpaper to give a contrast to the white paint.
Photos by Spacecrafting Photography
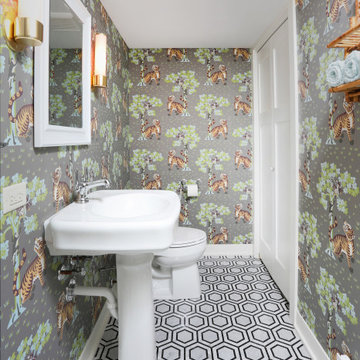
These homeowners created a usable, multi-function lower level with an entertainment space for their kids, that even included their own styled powder room!
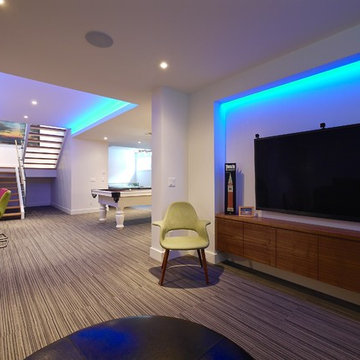
The basement is developed into a family activity area, with bookcase, games table, pool table, table tennis, foosball and built-in bar.
A fully-equipped media room is located in an alcove adjacent to the play area. User-programmable LED lights accent the raised ceiling areas.
The basement also incorporates a gym, guest bedroom, a large storage area/workshop and a wine cellar.
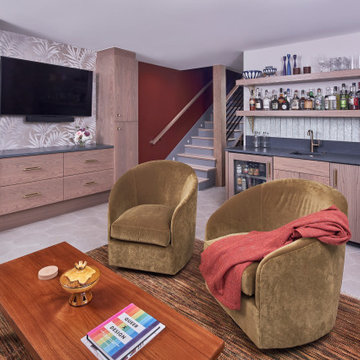
© Lassiter Photography | ReVision Design/Remodeling | ReVisionCharlotte.com
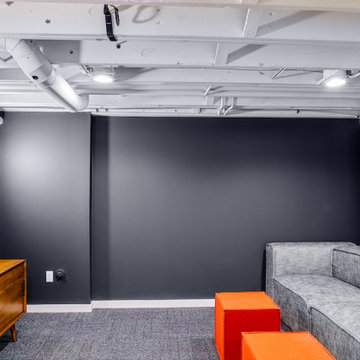
A basement remodel in a 1970's home is made simpler by keeping the ceiling open for easy access to mechanicals. Design and construction by Meadowlark Design + Build in Ann Arbor, Michigan. Professional photography by Sean Carter.
1.081 Billeder af retro kælder
5
