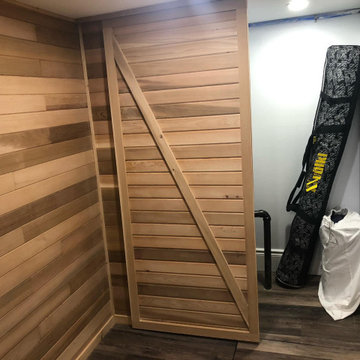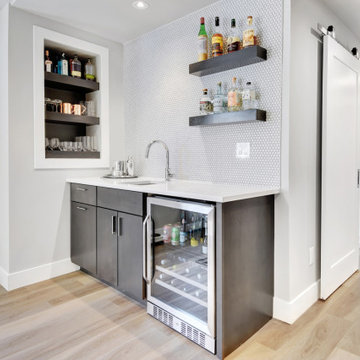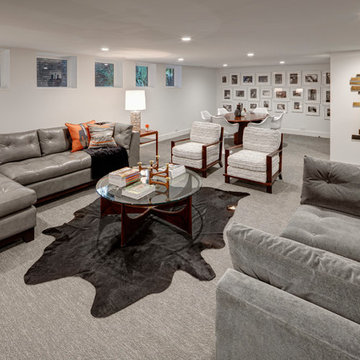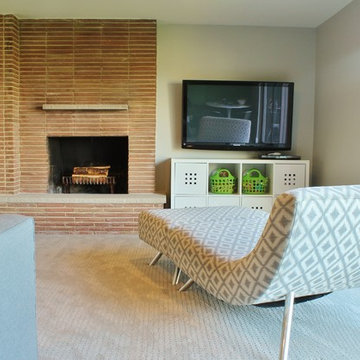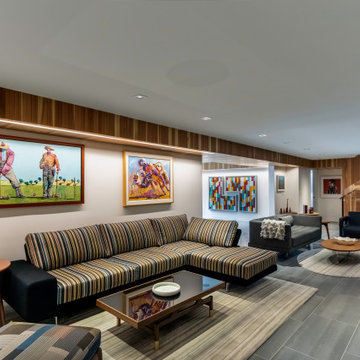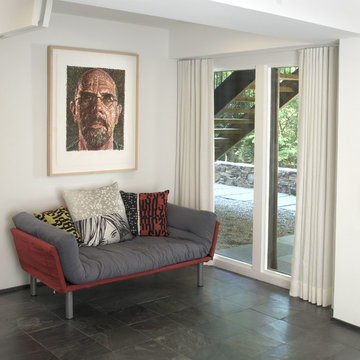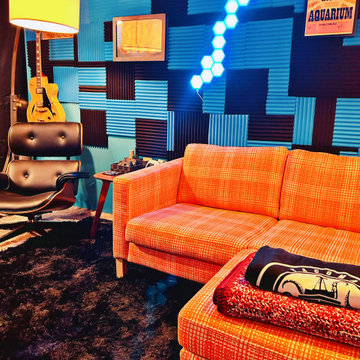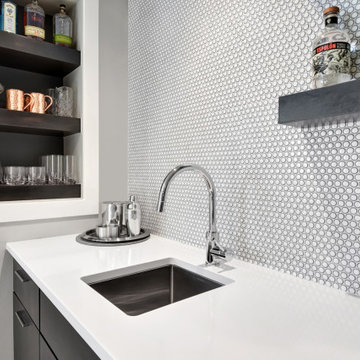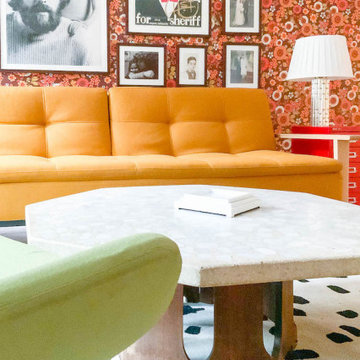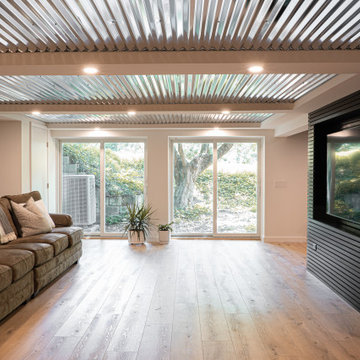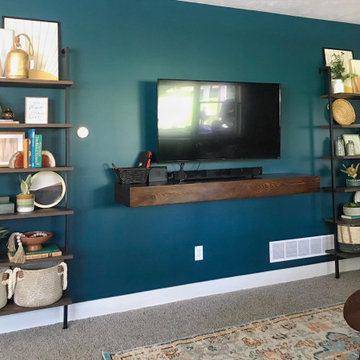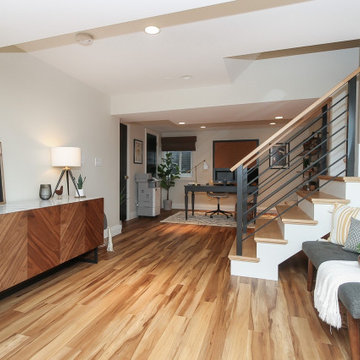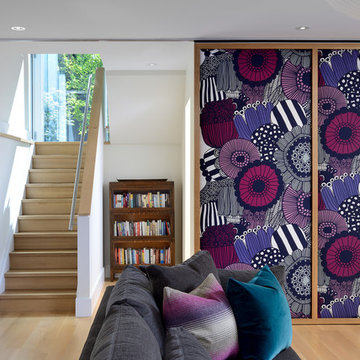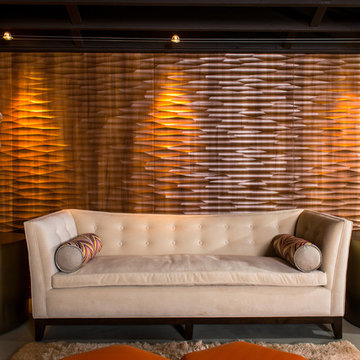1.079 Billeder af retro kælder
Sorteret efter:
Budget
Sorter efter:Populær i dag
161 - 180 af 1.079 billeder
Item 1 ud af 2
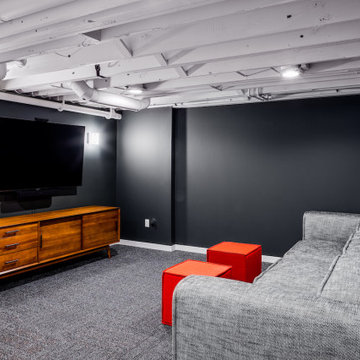
A basement remodel in a 1970's home is made simpler by keeping the ceiling open for easy access to mechanicals. Design and construction by Meadowlark Design + Build in Ann Arbor, Michigan. Professional photography by Sean Carter.
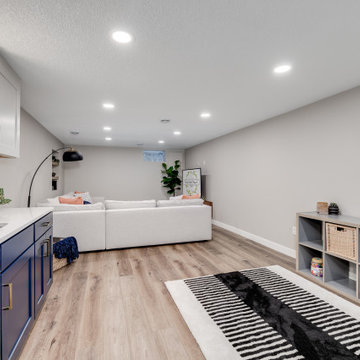
We love finishing basements and this one was no exception. Creating a new family friendly space from dark and dingy is always so rewarding.
Tschida Construction facilitated the construction end and we made sure even though it was a small space, we had some big style. The slat stairwell feature males the space feel more open and spacious and the artisan tile in a basketweave pattern elevates the space.
Installing luxury vinyl plank on the floor in a warm brown undertone and light wall color also makes the space feel less basement and more open and airy.
Find den rigtige lokale ekspert til dit projekt
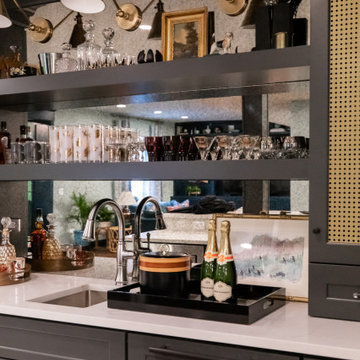
An antiqued mirror backed wet bar area provides a convenient refreshment spot for guests and family alike. With sconces by Circa Lighting and quartzite countertops, this bar has style from top to bottom.

Full basement remodel. Remove (2) load bearing walls to open up entire space. Create new wall to enclose laundry room. Create dry bar near entry. New floating hearth at fireplace and entertainment cabinet with mesh inserts. Create storage bench with soft close lids for toys an bins. Create mirror corner with ballet barre. Create reading nook with book storage above and finished storage underneath and peek-throughs. Finish off and create hallway to back bedroom through utility room.
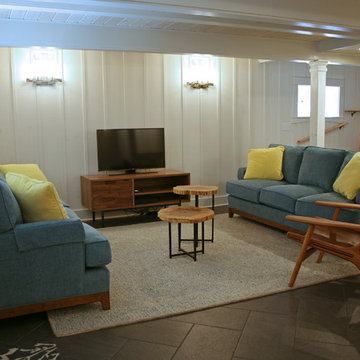
The lower level has "not so high" ceilings! But that didn't stop us from adding shallow beams and painted out wood on the ceilings and the walls... more makes everything feel like more!
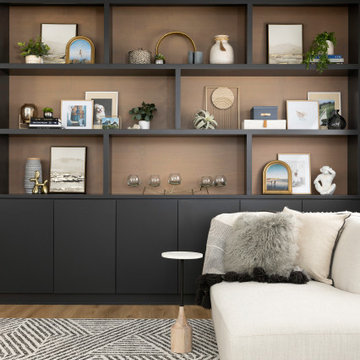
The comfortable seating area is framed by a substantial charcoal-painted built-in loaded with storage. Push latches eliminate the need for external hardware and keep the clean, yet tailored feel intact. The result? A setting that oozes hospitality with a contemporary boho-inspired vibe that meshes beautifully with the rest of the home.
Photos by Spacecrafting Photography
1.079 Billeder af retro kælder
9
