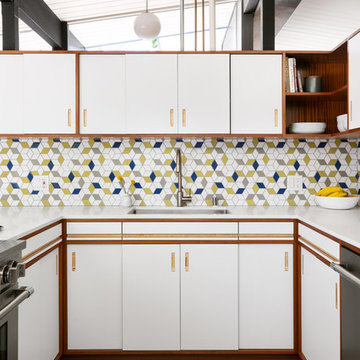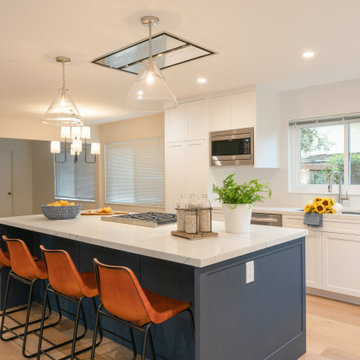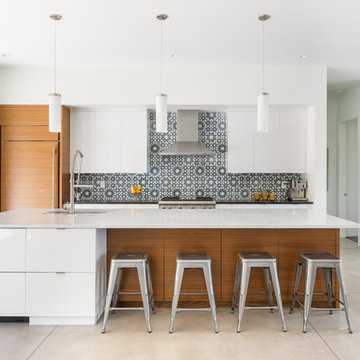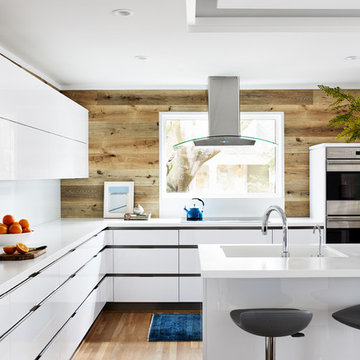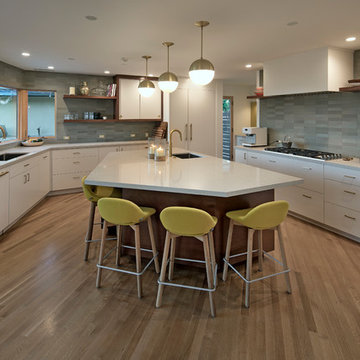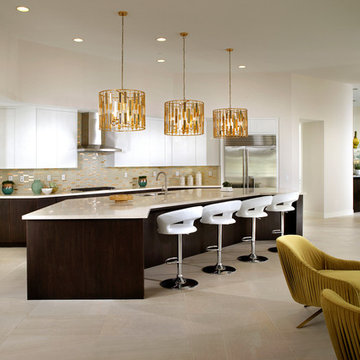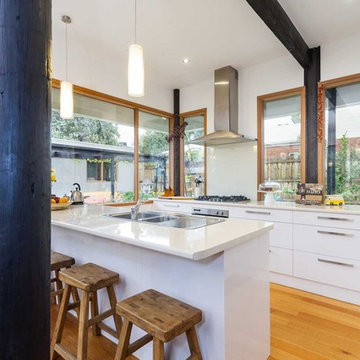5.998 Billeder af retro køkken med hvide skabe
Sorteret efter:
Budget
Sorter efter:Populær i dag
81 - 100 af 5.998 billeder
Item 1 ud af 3

An original Sandy Cohen design mid-century house in Laurelhurst neighborhood in Seattle. The house was originally built for illustrator Irwin Caplan, known for the "Famous Last Words" comic strip in the Saturday Evening Post. The residence was recently bought from Caplan’s estate by new owners, who found that it ultimately needed both cosmetic and functional upgrades. A renovation led by SHED lightly reorganized the interior so that the home’s midcentury character can shine.
LEICHT Seattle cabinet in frosty white c-channel in alum color. Wrap in custom VG Fir panel.
DWELL Magazine article
Design by SHED Architecture & Design
Photography by: Rafael Soldi

Midcentury modern kitchen with white kitchen cabinets, solid surface countertops, and tile backsplash. Open shelving is used throughout. The wet bar design includes teal grasscloth. The floors are the original 1950's Saltillo tile. A flush mount vent hood has been used to not obstruct the view.

Wood & Wire - Oak veneer and white laminate, handleless plywood kitchen. Aqua and Pink highlights.
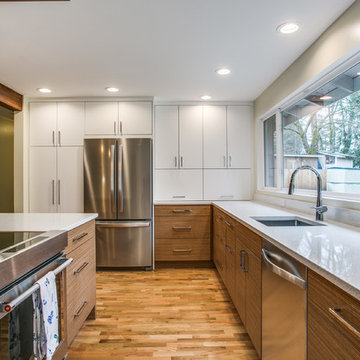
Opened up the tiny closed off kitchen to the living space.
Added new large window in the kitchen, new hardwood flooring, lighting, cabinets (Bellmont), quartz counter tops, new exterior door, paint and appliances. Added new floor, lighting and cabinets in the laundry room.
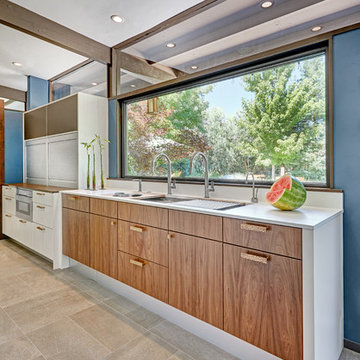
This mid-century modern kitchen was developed with the original architectural elements of its mid-century shell at the heart of its design. Throughout the space, the kitchen’s repetition of alternating dark walnut and light wood uses in the cabinetry and framework reflect the contrast of the dark wooden beams running along the white ceiling. The playful use of two tones intentionally develops unified work zones using all modern day elements and conveniences. For instance, the 5’ galley workstation stands apart with grain-matched walnut cabinetry and stone wrap detail for a furniture-like feeling. The mid-century architecture continued to be an emphasis through design details such as a flush venting system within a drywall structure that conscientiously disappears into the ceiling affording the existing post-and-beams structures and clerestory windows to stand in the forefront.
Along with celebrating the characteristic of the mid-century home the clients wanted to bring the outdoors in. We chose to emphasis the view even more by incorporating a large window centered over the galley kitchen sink. The final result produced a translucent wall that provokes a dialog between the outdoor elements and the natural color tones and materials used throughout the kitchen. While the natural light and views are visible because of the spacious windows, the contemporary kitchens clean geometric lines emphasize the newly introduced natural materials and further integrate the outdoors within the space.
The clients desired to have a designated area for hot drinks such as coffee and tea. To create a station that could house all the small appliances & accessories and was easily accessible we incorporated two aluminum tambours together with integrated power lift doors. One tambour acting as the hot drink station and the other acting as an appliance garage. Overall, this minimalistic kitchen is nothing short of functionality and mid-century character.
Photo Credit: Fred Donham of PhotographerLink

A mid-century modern open floor plan is accentuated by the natural light coming from MI Windows and Doors windows and sliding glass doors. Windows serve as the backsplash of this sleek kitchen.
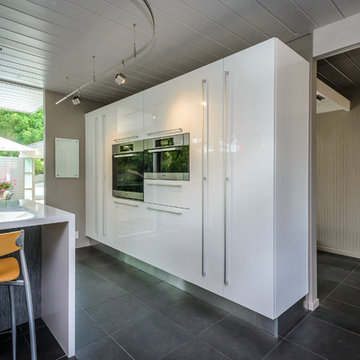
Renovations to Eichler kitchens require a strict attention to the integrity of the design. This Eichler in Sunnyvale uses cabinets from the Aran Cucine Penelope collection in Ash Larch, with white glossy cabinets from the Doga collection. The countertop is Silestone in White Storm, with a sink and faucet from Blanco. The refrigerator and freezer are from Liebherr, BlueStar range and FuturoFuturo hood, with a dishwasher, oven, and steam oven from Miele. In the bathrooms we used vanities from GB Group’s Sahara collection.

The live edge countertop, reclaimed wood from an urban street tree, creates space for dining. The compact kitchen includes two burners, a small sink, and a hotel room sized refrigerator.
photos by Michele Lee Willson
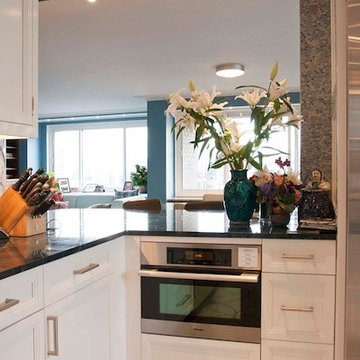
This project was a full-gut renovation on a Upper East Side Apartment combination.
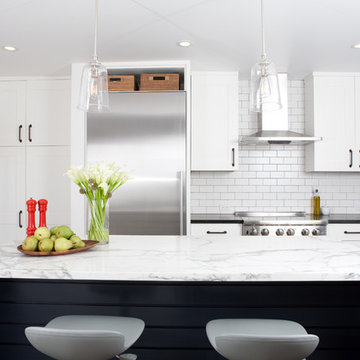
A re-creation of a 1950’s home in SF, is now family friendly and perfect for entertaining. A closed floor plan was opened to maximize the beautiful downtown bay view. Architectural finishes, fixtures and accessories were selected to marry the client's rustic, yet modern industrial style. Overall pallette was inspired by the client's existing sofa and side chairs. Project was done in collaboration with Mason Miller Architect. Photography: Photo Designs by Odessa
5.998 Billeder af retro køkken med hvide skabe
5


