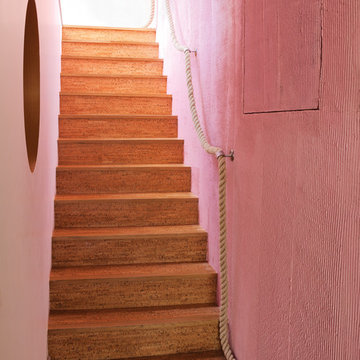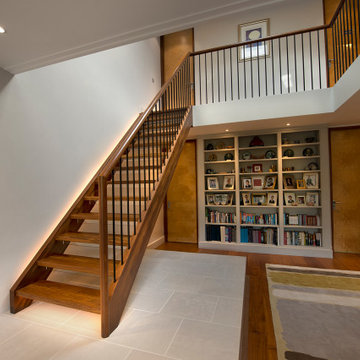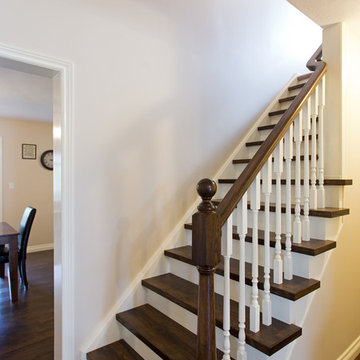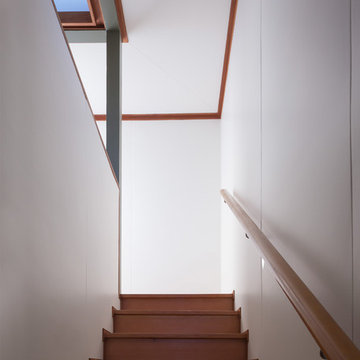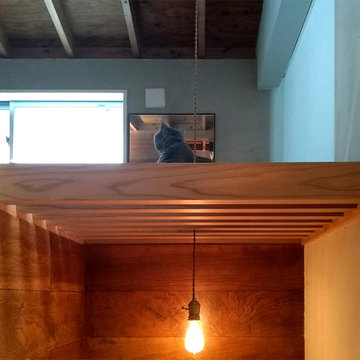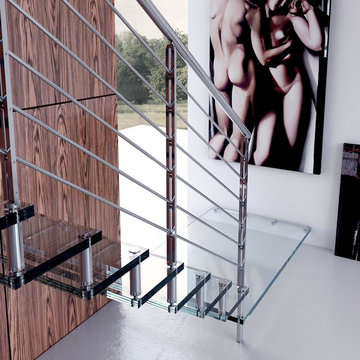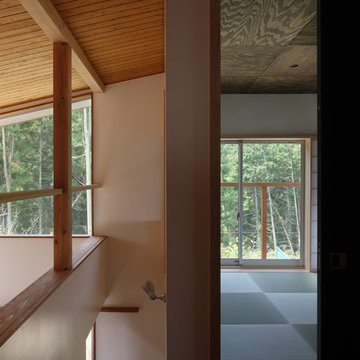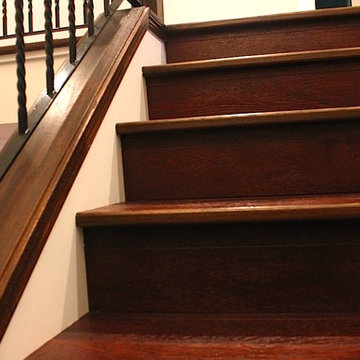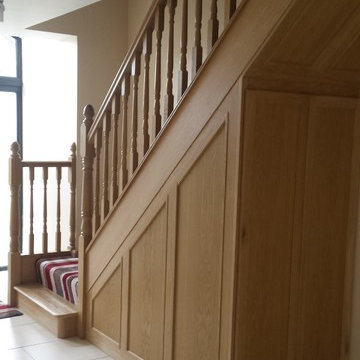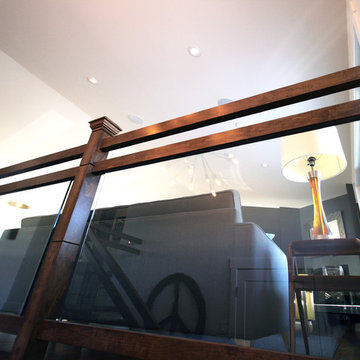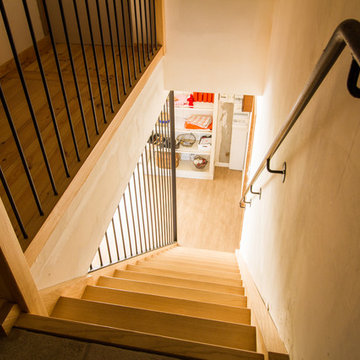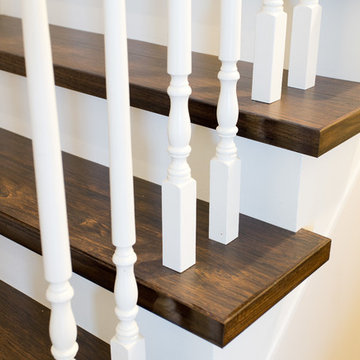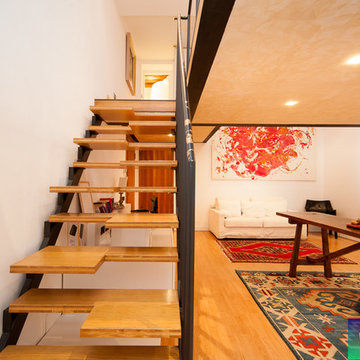279 Billeder af retro ligeløbstrappe
Sorteret efter:
Budget
Sorter efter:Populær i dag
181 - 200 af 279 billeder
Item 1 ud af 3
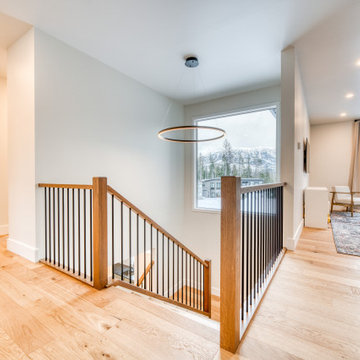
Situated in a beautiful acreage community, this modern home has great views all around. Following a day enjoying all that the area has to offer, watch the sunset over the rocky mountains. The residence is a 4-bedroom, 2900 sq/ft custom home with uniquely beautiful features and accents. With room for entertaining and playing, this home is designed for your lifestyle.
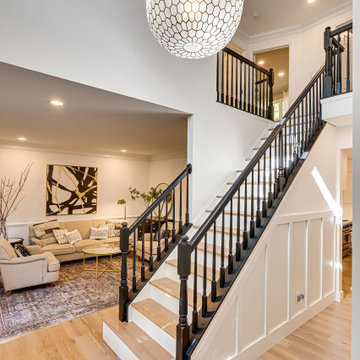
This stunning staircase features light wooden steps and contrasting dark wooden handrails, creating an elegant, modern, and timeless look. The white base adds to the clean and sophisticated aesthetic, while a spherical chandelier with unique geometric shapes provides a captivating focal point.
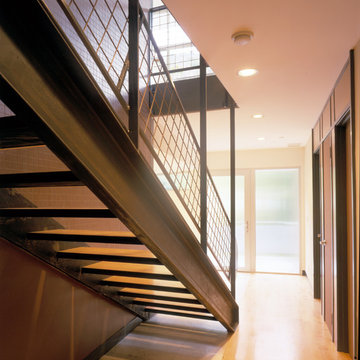
An obscured glass entry leads to a small entry hall, from which a steel stair with open risers ascends to the second floor living spaces
Erich Ansel Koyama
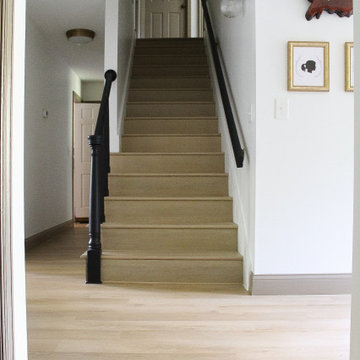
A classic select-grade natural oak. Timeless and versatile. With the Modin Collection, we have raised the bar on luxury vinyl plank. The result is a new standard in resilient flooring. Modin offers true embossed in register texture, a low sheen level, a rigid SPC core, an industry-leading wear layer, and so much more.
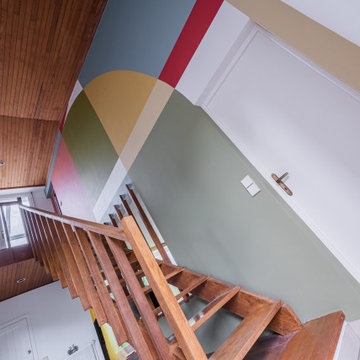
Dans cette petite maison de la banlieue sud de Paris, construite dans les année 60 mais reflétant un style Le Corbusier bien marqué, nos clients ont souhaité faire une rénovation de la décoration en allant un peu plus loin dans le style. Nous avons créé pour eux cette fresque moderne en gardant les lignes proposées par la bibliothèque en bois existante. Nous avons poursuivit l'oeuvre dans la cage d'escalier afin de créer un unité dans ces espaces ouverts et afin de donner faire renaitre l'ambiance "fifties" d'origine. L'oeuvre a été créé sur maquette numérique, puis une fois les couleurs définies, les tracés puis la peinture ont été réalisé par nos soins après que les murs ait été restaurés par un peintre en bâtiment.
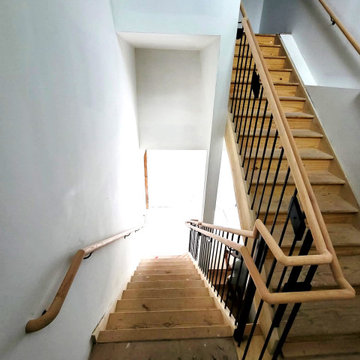
Custom ADA Compliant railings with round rail profile and metal satin black balusters & metal newels.
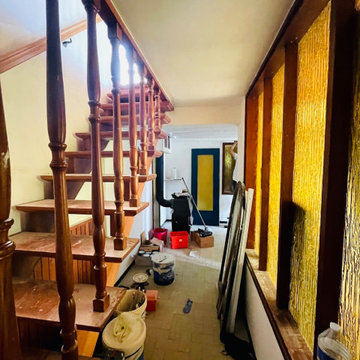
C'est le chantier....
On peut voir qu'en passant tout en blanc, la lumière passe déjà beaucoup mieux dans la pièce!
279 Billeder af retro ligeløbstrappe
10
