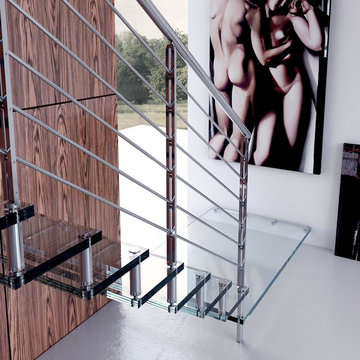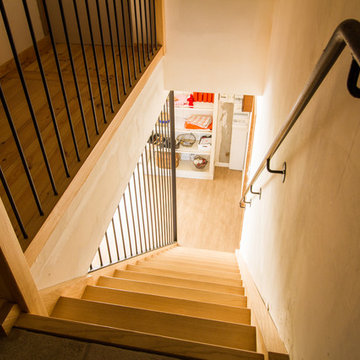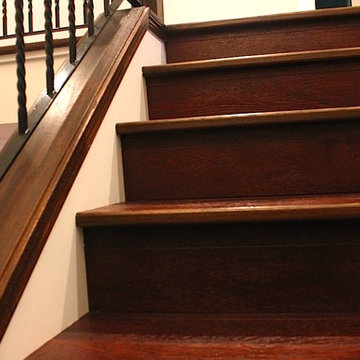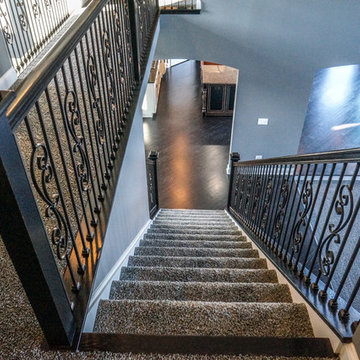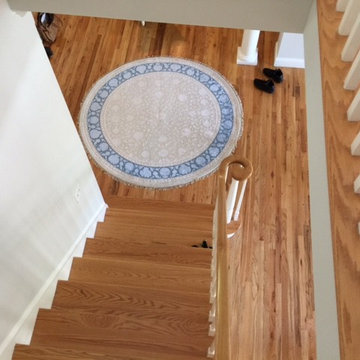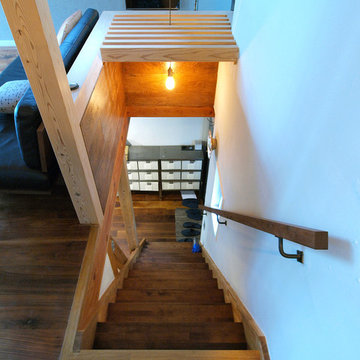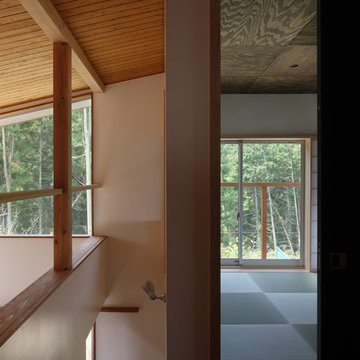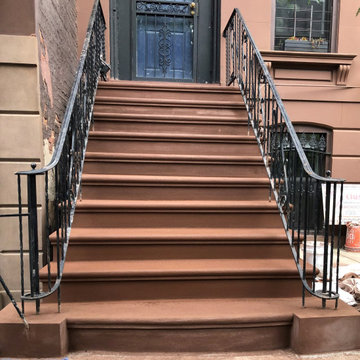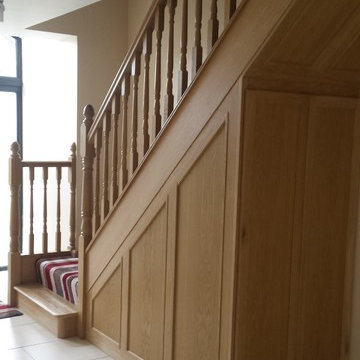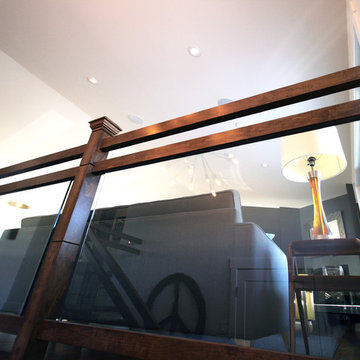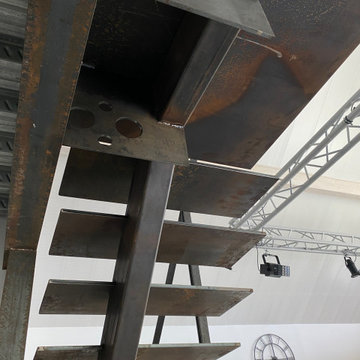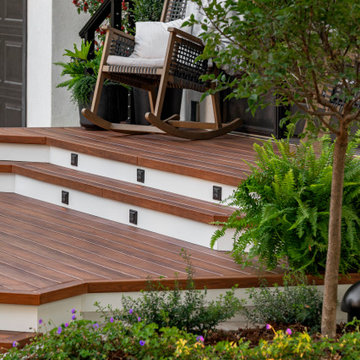278 Billeder af retro ligeløbstrappe
Sorteret efter:
Budget
Sorter efter:Populær i dag
161 - 180 af 278 billeder
Item 1 ud af 3
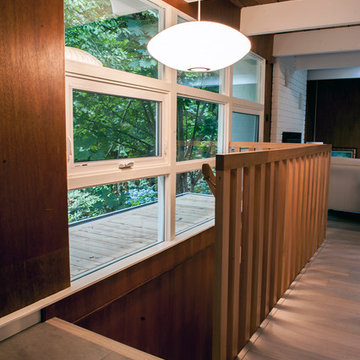
New double glazed windows were installed.
New engineered hardwood flooring with a gray wash was installed throughout the main level and upper level and on the stairs. New cedar guardrails were installed on the stairs and a new Nelson bubble light fixture.
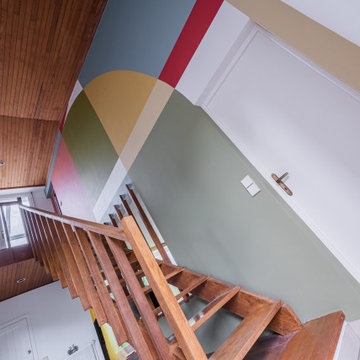
Dans cette petite maison de la banlieue sud de Paris, construite dans les année 60 mais reflétant un style Le Corbusier bien marqué, nos clients ont souhaité faire une rénovation de la décoration en allant un peu plus loin dans le style. Nous avons créé pour eux cette fresque moderne en gardant les lignes proposées par la bibliothèque en bois existante. Nous avons poursuivit l'oeuvre dans la cage d'escalier afin de créer un unité dans ces espaces ouverts et afin de donner faire renaitre l'ambiance "fifties" d'origine. L'oeuvre a été créé sur maquette numérique, puis une fois les couleurs définies, les tracés puis la peinture ont été réalisé par nos soins après que les murs ait été restaurés par un peintre en bâtiment.
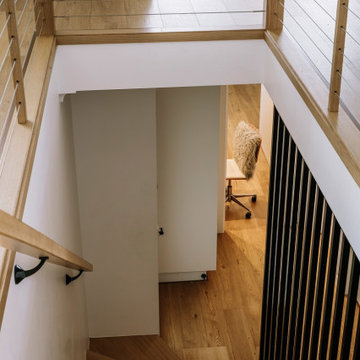
Wire handrails were used on the upper level to keep the space feeling open and avoid detracting from the view. Downstairs a matt feature screen was used to create separation between the stairs and the hallway.
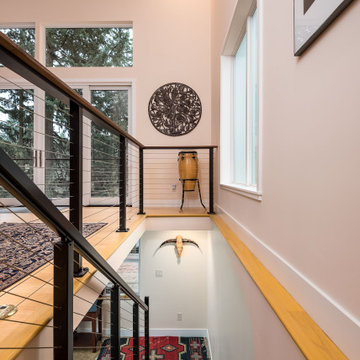
This 2 story home was originally built in 1952 on a tree covered hillside. Our company transformed this little shack into a luxurious home with a million dollar view by adding high ceilings, wall of glass facing the south providing natural light all year round, and designing an open living concept. The home has a built-in gas fireplace with tile surround, custom IKEA kitchen with quartz countertop, bamboo hardwood flooring, two story cedar deck with cable railing, master suite with walk-through closet, two laundry rooms, 2.5 bathrooms, office space, and mechanical room.
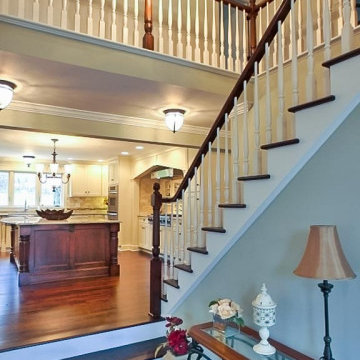
Classic mid-century restoration that included a new gourmet kitchen, updated floor plan. 3 new full baths and many custom features.
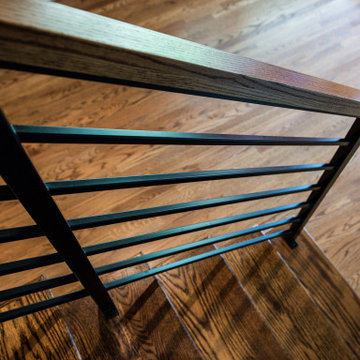
The winding stair was straightened and modernized with a black metal railing
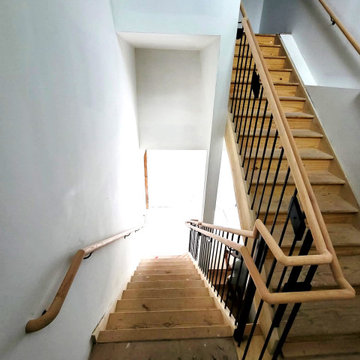
Custom ADA Compliant railings with round rail profile and metal satin black balusters & metal newels.
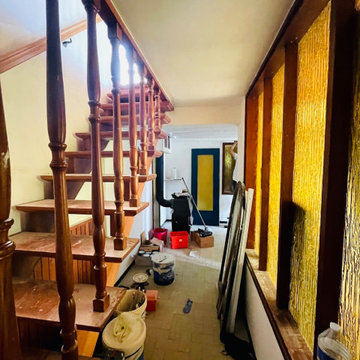
C'est le chantier....
On peut voir qu'en passant tout en blanc, la lumière passe déjà beaucoup mieux dans la pièce!
278 Billeder af retro ligeløbstrappe
9
