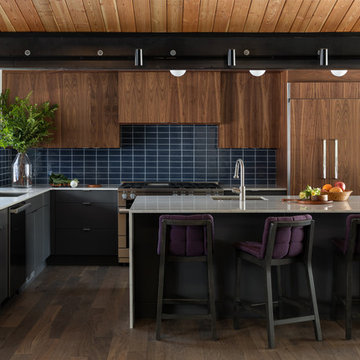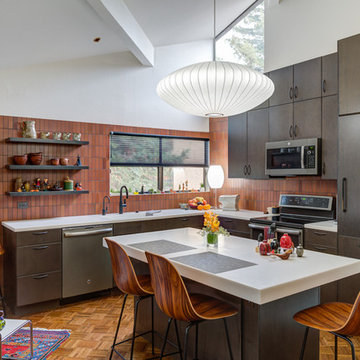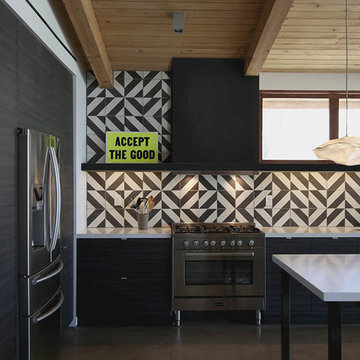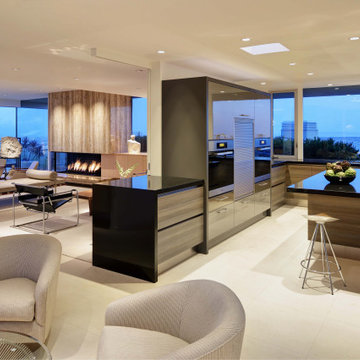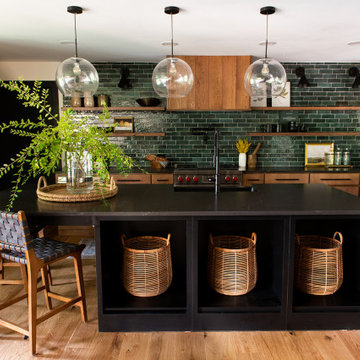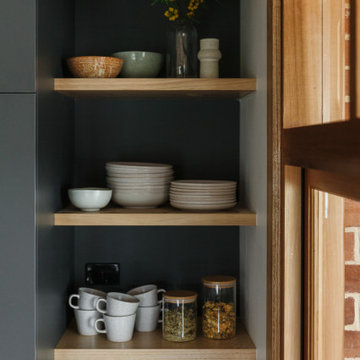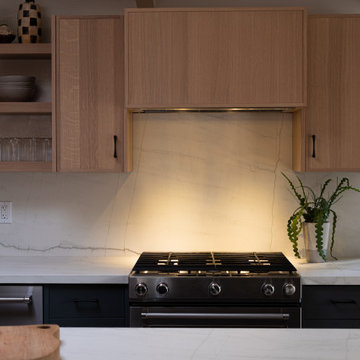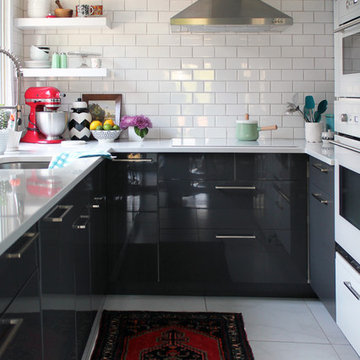1.551 Billeder af retro sort køkken
Sorteret efter:
Budget
Sorter efter:Populær i dag
101 - 120 af 1.551 billeder
Item 1 ud af 3
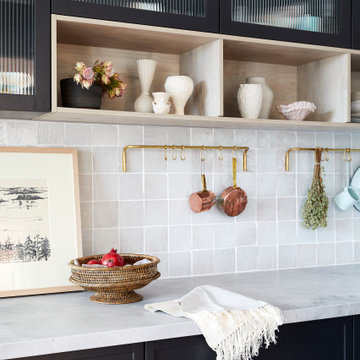
A beautiful project, textural and dramatic. Marble, black stained timber veneer, fluted glass, zelige tiles, brass and black accents and offset with a huge Wolf oven.

Mixing a three-dimensional tile with a subway tile creates a unique pattern on a focal wall that has space to display the owner's vintage glassware collection. A quartz countertop cantilevers over the edge of the wood laminate base cabinet to create visual styling. White laminate cupboards blend in with the white tile walls and backsplash. Under-cabinet LED lighting provides ample task lighting. The wall between the kitchen and the living/dining room was removed, creating the open concept space owners look for today.
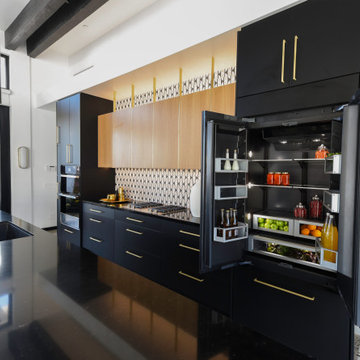
JennAir NOIR wall oven, custom cooktops, and built-in French door refrigerator with obsidian interior
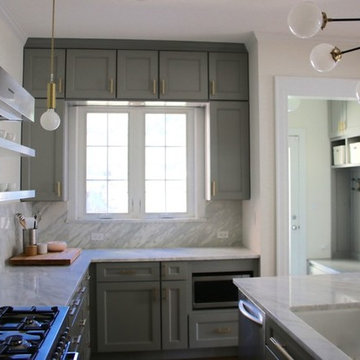
With help from my design-savvy client, I was able to create a stylish yet practical solution to her functional problems in the existing kitchen. The space was dark, cramped, and disorganized. While making dinner, she ran back and forth through a two-way door to communicate with her children in the family room. Backpacks and homework spilled into the kitchen and lights were on regardless of the time of day.
To solve these issues, we opened up the wall between the family room to improve communication and bring in more natural light. A mud room was defined by adding walls near the back door. We raised the ceiling to the original height and the new opening was trimmed to match all existing openings for a seamless design. Making dinner has a whole new outlook with a custom island that faces the family room and the warm southern sunlight. We finished it off embracing current trends with grey cabinets, marble counters with backsplash, brushed brass hardware and open shelving.

The apartment's original enclosed kitchen was demolished to make way for an openplan kitchen with cabinets that housed my client's depression-era glass collection.
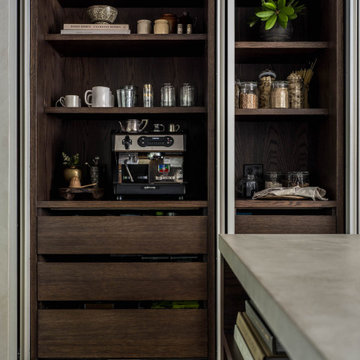
Full Scale Design, Renovation & Furnishings Project
Our Belgian midcentury project introduces a modern European take on a 3,100 sq foot gambrel colonial-style home primely located in Rhode Island, on one of Aquidneck Island’s most coveted ocean-side avenues. Like many of the New England based projects we take on, this house had been built in the 80s, filled with a lot of builder grade finishes and half finished renovations leaving a rather fragmented starting point for our clients. This project's intention was an effort to sew the fragments back together whilst creating a greater connection – a sense of purpose for the home and its stewards.
So many of the 1980’s colonials that were built on the east coast were done so unintentionally and usually are lacking their history and connectivity to craft. Here we wanted to go back to the beginning — working with natural earthen materials crafted by local artisans from tadelakt, to fine cabinet making, furniture joinery, hand forged iron work and detailed custom upholstery.
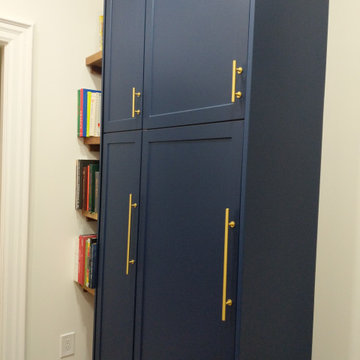
The kitchen has four entrances and a window, which made designing it difficult.
David explains: “It’s a bit of an awkward shape as it’s almost square but not large enough to accommodate an island. We tried to reimagine the layout of the space, but always re-turned to the basic layout that was already there.”
He continues: “We needed to come up with modifications that would make this work. Fitting the dishwasher, large farmhouse sink, under sink garbage and storage all on one side of the kitchen was a challenge.”
So, IKD re-envisioned the laundry room and pantry, which were previously dominated by a floor washer and dryer.
“Now we have a tight combo and space to fold [laundry] on the counter under the window,” Kim says. “We also keep all our cleaning supplies in the cupboard and tons more storage capacity since we have cupboards on both sides of the space.”
To make the space feel less cramped, upper-depth cupboards were added on the side opposite the washing machines.
Similarly, the pantry used to be very cramped and inefficient, featuring laundry machines and an old bookshelf.
“Now we have half of our food, appliances, our microwave and everything else we occasionally use right beside the kitchen. Since we were able to store the microwave in the cabinet, we’re also able to keep the counter in our kitchen clear. Overall, it means less trips to the basement,” Kim concludes.

Project by d KISER design.construct, inc.
Photographer: Colin Conces
https://www.colinconces.com
Architect: PEN
http://penarchitect.com
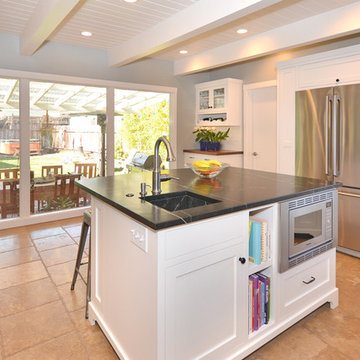
The large pane windows provide an amazing view of the back yard as well as allowing plenty of natural light to spill into the kitchen throughout the day.

A long....center island connects the living and dining rooms. The cork floors are inset in the concrete, allowing for a forgivable and more comfortable standing surface.
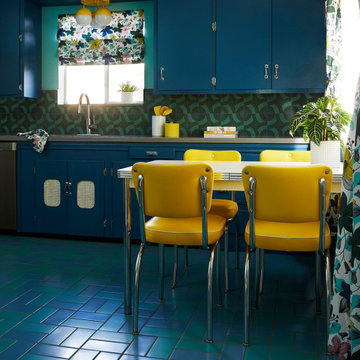
The homeowners, an eclectic and quirky couple, wanted to renovate their kitchen for functional reasons: the old floors, counters, etc, were dirty, ugly, and not usable; lighting was giant fluorescents, etc. While they wanted to modernize, they also wanted to retain a fun and retro vibe. So we modernized with functional new materials: quartz counters, porcelain tile floors. But by using bold, bright colors and mixing a few fun patterns, we kept it fun. Retro-style chairs, table, and lighting completed the look.
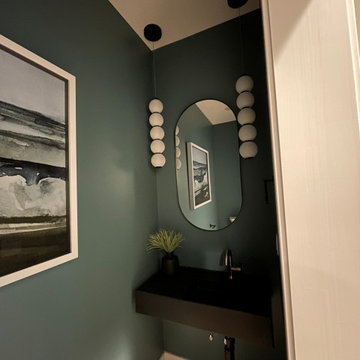
Koch Cabinetry kitchen design in the minimalist slab Liberty door style and Birch Briarwood stain with Black painted accent island. Black Stainless Steel Whirlpool appliances, Mid Century Modern inspired lighting, and MSI Q Quartz counters in the Carrara Marmi design also featured. Cabinetry, countertops, appliances, lighting, and hardware by Village Home Stores for a new home built by Aspen Homes of the Quad Cities.
1.551 Billeder af retro sort køkken
6
