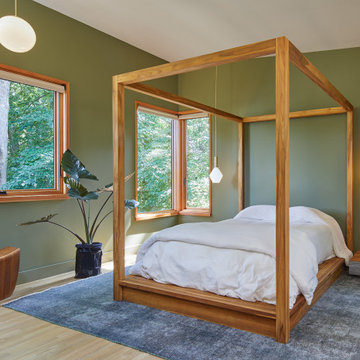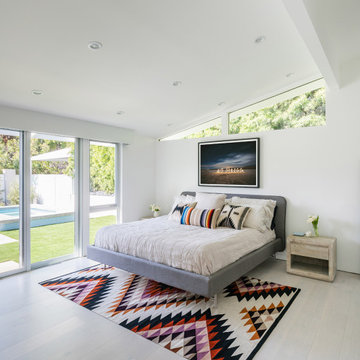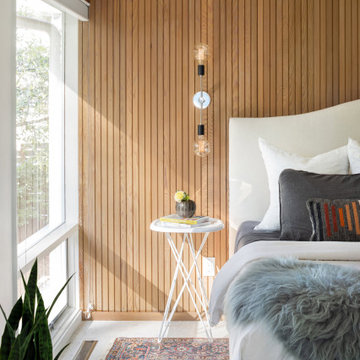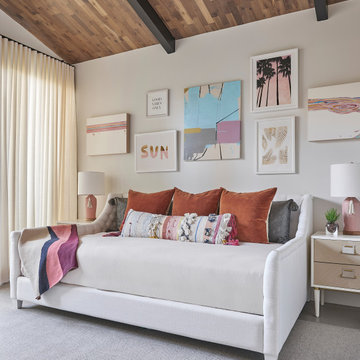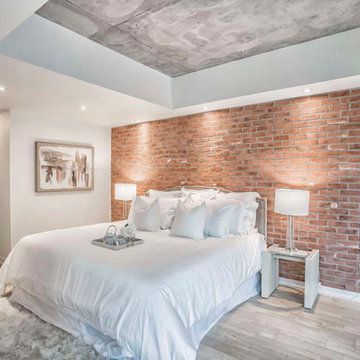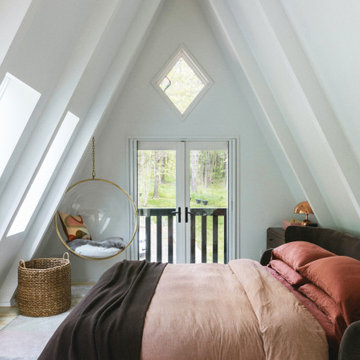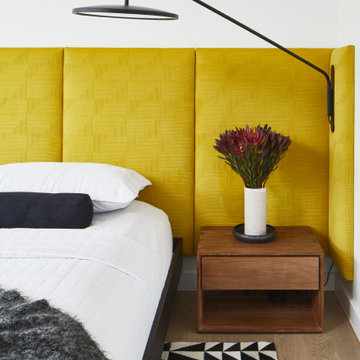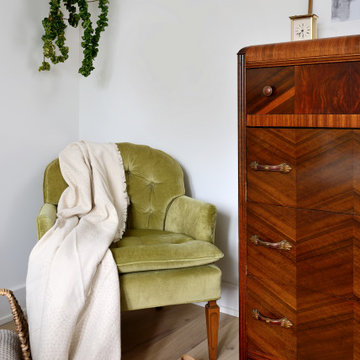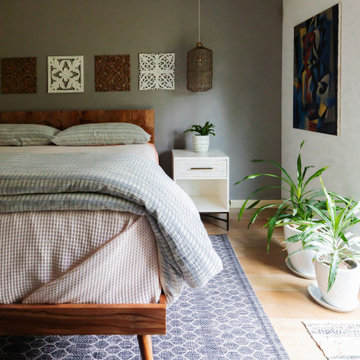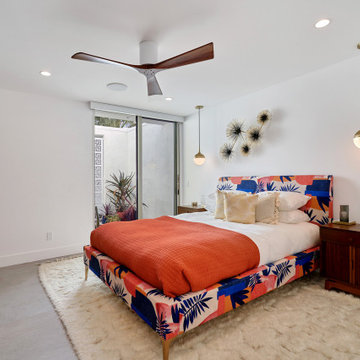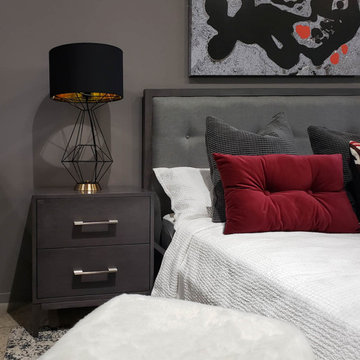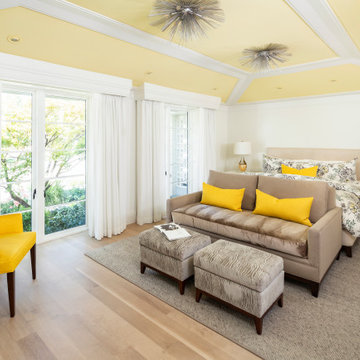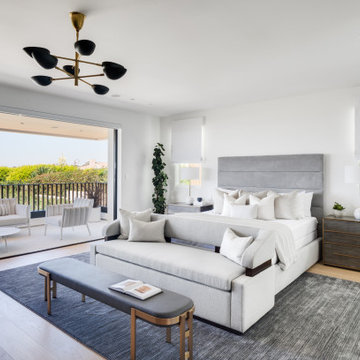19.101 Billeder af retro soveværelse
Sorteret efter:
Budget
Sorter efter:Populær i dag
21 - 40 af 19.101 billeder
Item 1 ud af 2

Japandi stye is a cross between a little Asian aesthetic and modern, with soft touches in between.
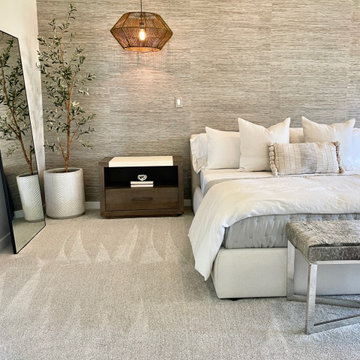
Neutral, organic, minimalist bedroom design for our clients new home! Beautiful primary suite design.
Find den rigtige lokale ekspert til dit projekt
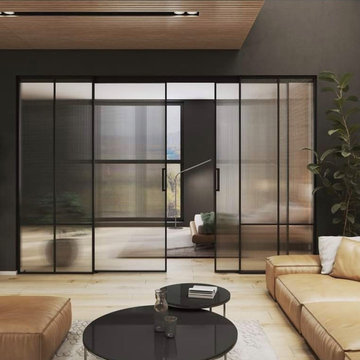
LUMI Doors Custom Made by Komandor. These doors are so versatile, available with sliding, barn & hinged doors as well as screens, room dividers & partitions. Great way to divide a space while keeping the light! Perfect for small spaces! Decorative glass can be used to increase privacy! Trend Alert!!
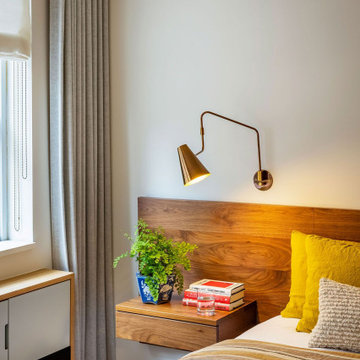
This transformation took an estate-condition 2 bedroom 2 bathroom corner unit located in the heart of NYC's West Village to a whole other level. Exquisitely designed and beautifully executed; details abound which delight the senses at every turn.
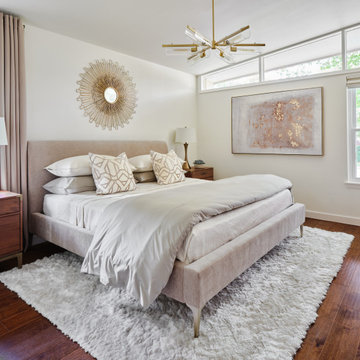
The vaulted ceiling and clerestory windows in this mid century modern master suite provide a striking architectural backdrop for the newly remodeled space. A mid century mirror and light fixture enhance the design. The team designed a custom built in closet with sliding bamboo doors. The smaller closet was enlarged from 6' wide to 9' wide by taking a portion of the closet space from an adjoining bedroom.
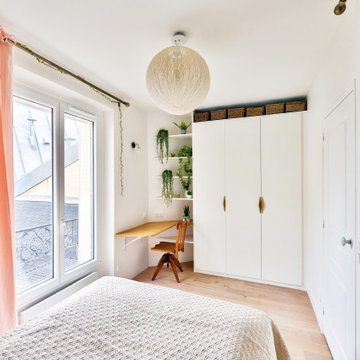
La chambre possède un coin bureau ainsi qu'un grand dressing.
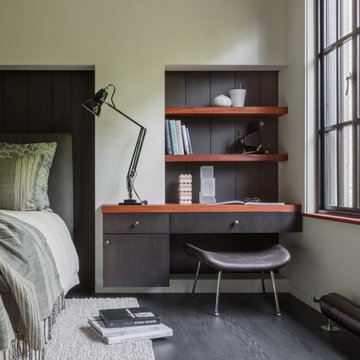
Originally built in 1955, this modest penthouse apartment typified the small, separated living spaces of its era. The design challenge was how to create a home that reflected contemporary taste and the client’s desire for an environment rich in materials and textures. The keys to updating the space were threefold: break down the existing divisions between rooms; emphasize the connection to the adjoining 850-square-foot terrace; and establish an overarching visual harmony for the home through the use of simple, elegant materials.
The renovation preserves and enhances the home’s mid-century roots while bringing the design into the 21st century—appropriate given the apartment’s location just a few blocks from the fairgrounds of the 1962 World’s Fair.
19.101 Billeder af retro soveværelse
2
