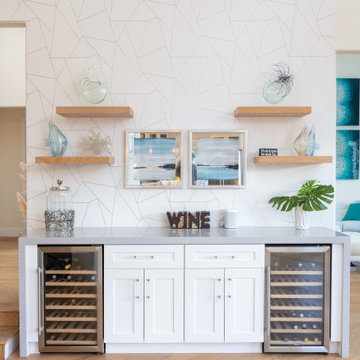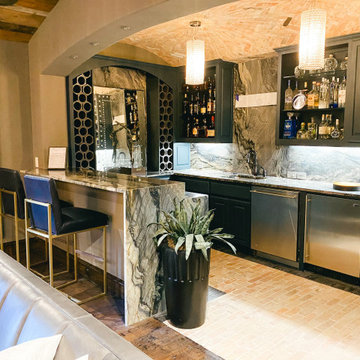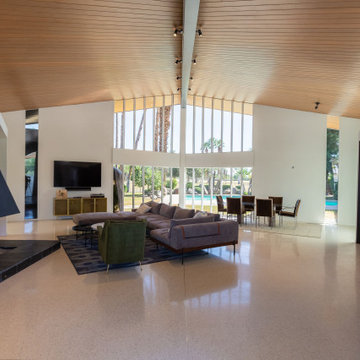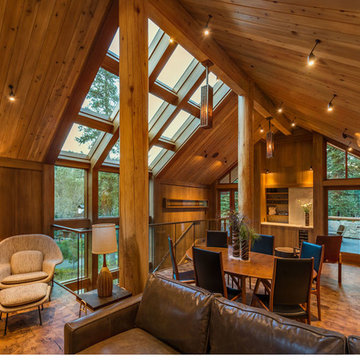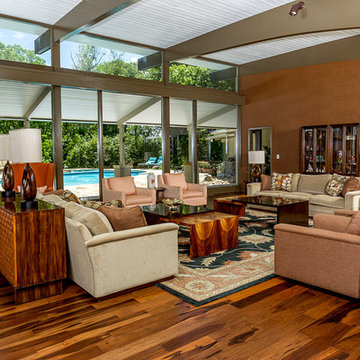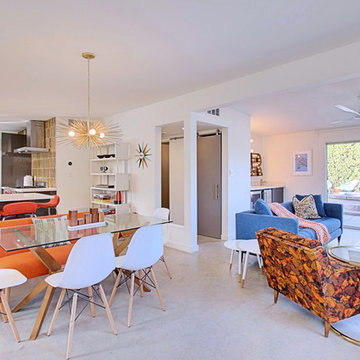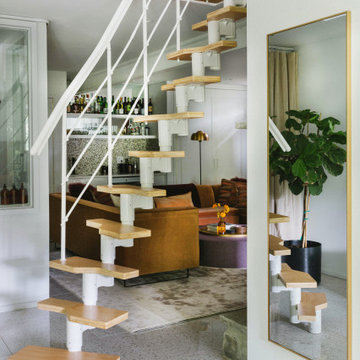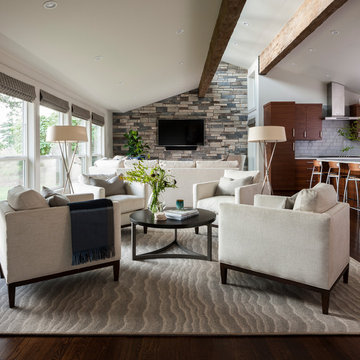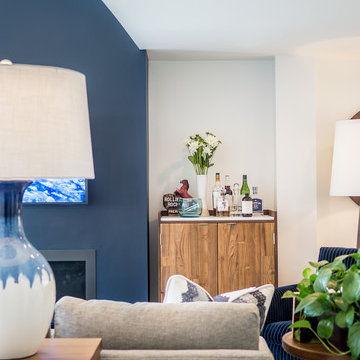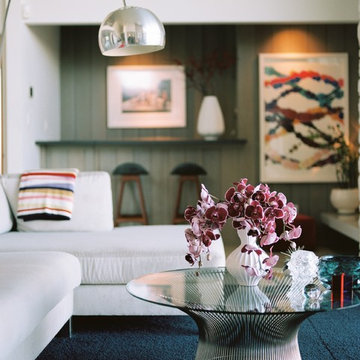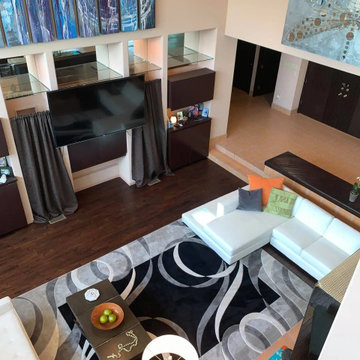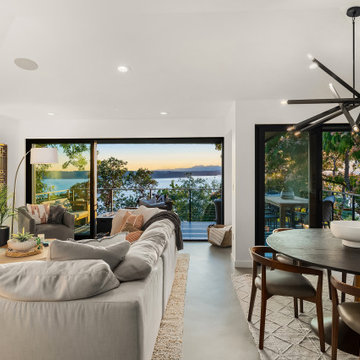422 Billeder af retro stue med hjemmebar
Sorteret efter:
Budget
Sorter efter:Populær i dag
101 - 120 af 422 billeder
Item 1 ud af 3
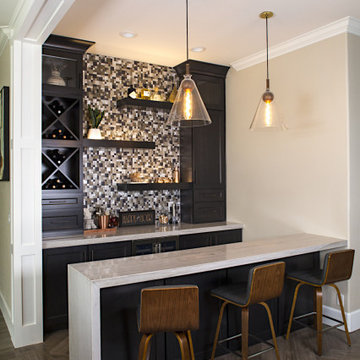
Made space for custom bar by removing wall in complete home remodel. Custom cabinets with aluminium tile backsplash and floating shelving. Quantize counter tops.
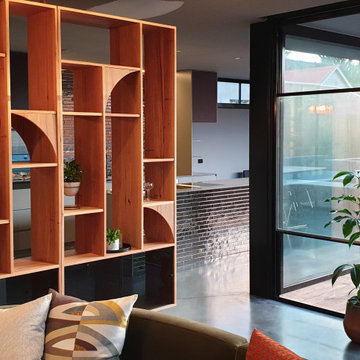
Renovation of a Melbourne Californian Bungalow - with bespoke timber room divider.
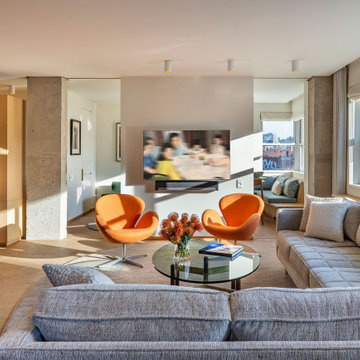
This transformation took an estate-condition 2 bedroom 2 bathroom corner unit located in the heart of NYC's West Village to a whole other level. Exquisitely designed and beautifully executed; details abound which delight the senses at every turn.
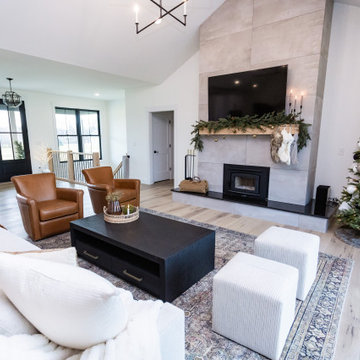
Warm, light, and inviting with characteristic knot vinyl floors that bring a touch of wabi-sabi to every room. This rustic maple style is ideal for Japanese and Scandinavian-inspired spaces.
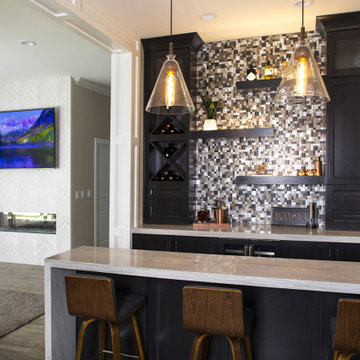
Made space for custom bar by removing wall in complete home remodel. Custom cabinets with aluminium tile backsplash and floating shelving. Quantize counter tops.
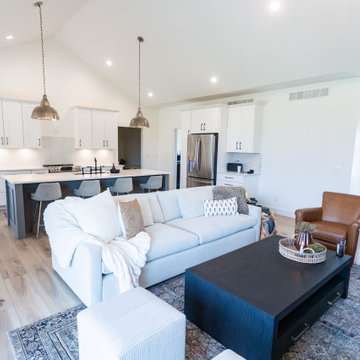
Warm, light, and inviting with characteristic knot vinyl floors that bring a touch of wabi-sabi to every room. This rustic maple style is ideal for Japanese and Scandinavian-inspired spaces.
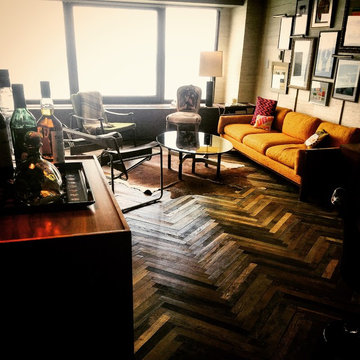
DM Designs - Chicago
Design Objective: Convert a studio on the 87th floor of the John Hancock Building into a sophisticated, playful, elegant Mad Men-esque Mens Club / Pied a Terre. This was a complete gut renovation.
Our inspiration was the vintage orange tweed sofa the client had purchased for the space. We wanted classy, not kitschy, so designing the "bones" of the condo in timeless and elegant materials was essential. To ground the space and make a dramatic first impression, we selected reclaimed hardwood flooring from a 1800 French Chateau and laid it on the timeless and classic herringbone pattern. From there, we added seagrass wallpaper, custom wood paneled walls, vintage gun and decorative mirrors from the 1970's for the kitchen backsplash and added classic furnishings such as the Platner dining table and black tulip chairs. The coolest feature by far was the custom bookshelf/hidden door we designed to create a library foyer that masked the entry to the bathroom. Inside the bathroom, we converted a vintage, mid century modern bar cabinet into a vanity complete with a honey onyx countertop that lights up from within when you enter the space. Completing the space overall is a framed, original Men's Club Charter that greets you upon entry and that belonged to the client's father.
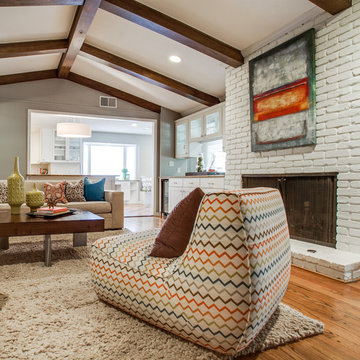
The goal of this whole home refresh was to create a fun, fresh and collected look that was both kid-friendly and livable. Cosmetic updates included selecting vibrantly colored and happy hues, bold wallpaper and modern accents to create a dynamic family-friendly home.
422 Billeder af retro stue med hjemmebar
6




