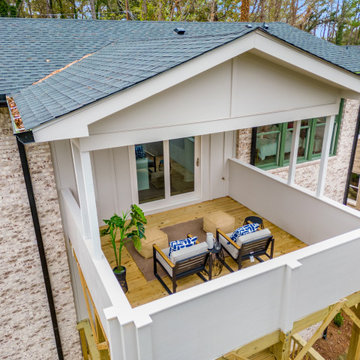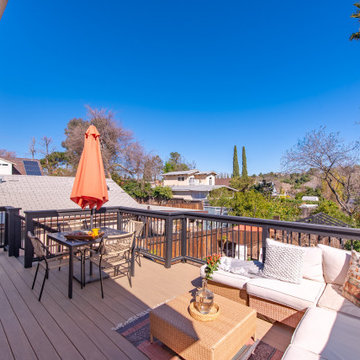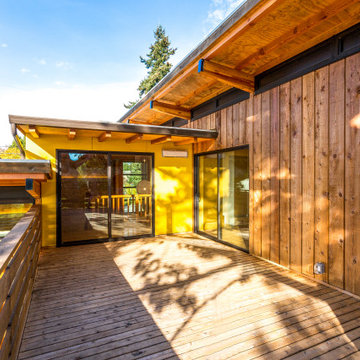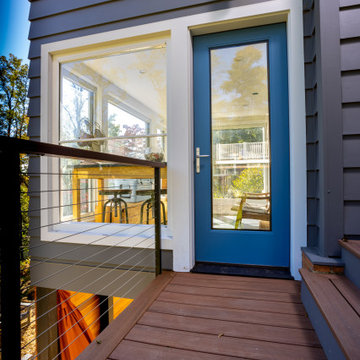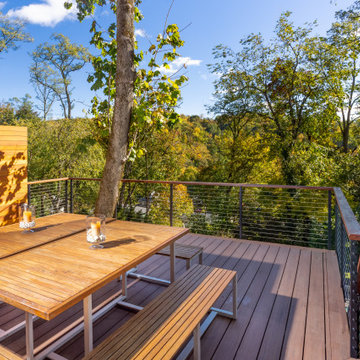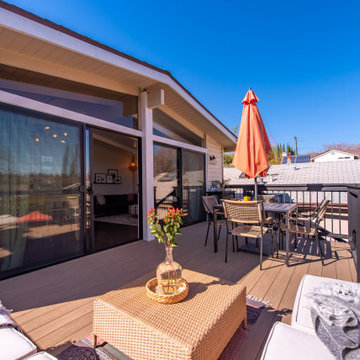38 Billeder af retro terrasse med 1. sal
Sorteret efter:
Budget
Sorter efter:Populær i dag
21 - 38 af 38 billeder
Item 1 ud af 3
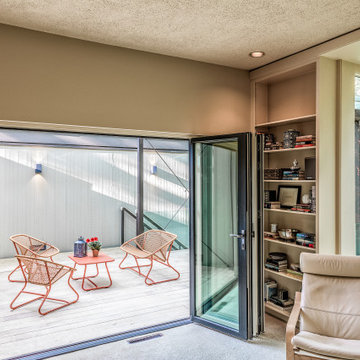
Folding NanaWall doors were used to open the main lving room area into the deck effectively creating a seamless transition from indoors to out. Builder: Meadowlark Design+Build. Architecture: PLY+. Photography: Sean Carter
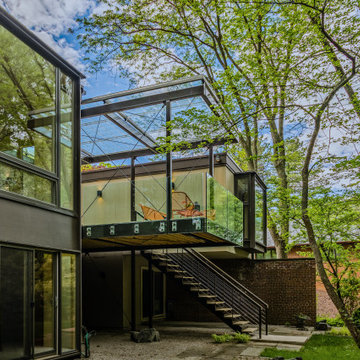
The boxy forms of the existing exterior are balanced with the new deck extension. Builder: Meadowlark Design+Build. Architecture: PLY+. Photography: Sean Carter
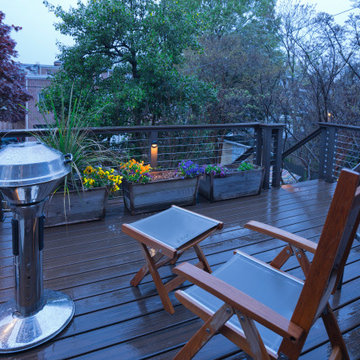
A two-bed, two-bath condo located in the Historic Capitol Hill neighborhood of Washington, DC was reimagined with the clean lined sensibilities and celebration of beautiful materials found in Mid-Century Modern designs. A soothing gray-green color palette sets the backdrop for cherry cabinetry and white oak floors. Specialty lighting, handmade tile, and a slate clad corner fireplace further elevate the space. A new Trex deck with cable railing system connects the home to the outdoors.
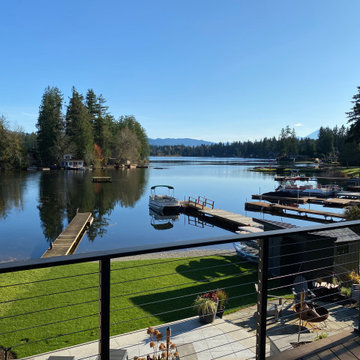
IPE decking and cable railing emphasize the angled architecture of the midcentury house. Floor to ceiling windows run the entire back of the house with unobstructed views of the lake.
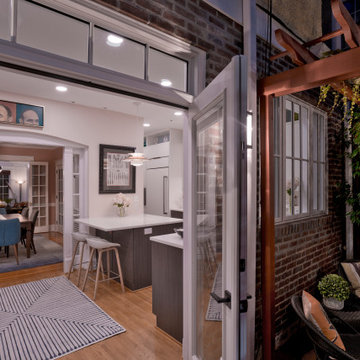
This project is also featured in Home & Design Magazine's Winter 2022 Issue
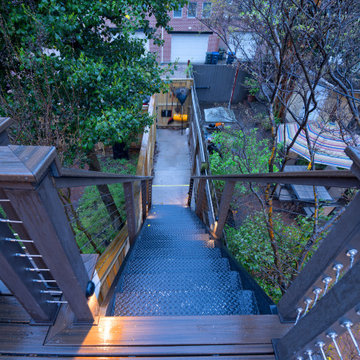
A two-bed, two-bath condo located in the Historic Capitol Hill neighborhood of Washington, DC was reimagined with the clean lined sensibilities and celebration of beautiful materials found in Mid-Century Modern designs. A soothing gray-green color palette sets the backdrop for cherry cabinetry and white oak floors. Specialty lighting, handmade tile, and a slate clad corner fireplace further elevate the space. A new Trex deck with cable railing system connects the home to the outdoors.
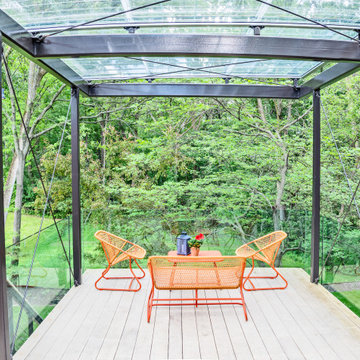
The extension out into the beautiful forested back yard gives the feeling of floating into the forest. A high-tech glass product developed at University of Michigan was used for the canopy. Builder: Meadowlark Design+Build. Architecture: PLY+. Photography: Sean Carter
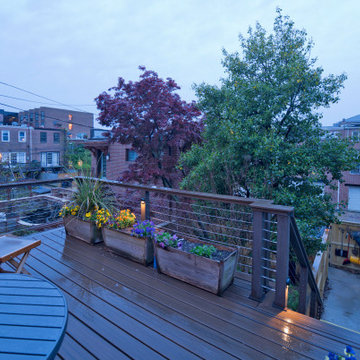
A two-bed, two-bath condo located in the Historic Capitol Hill neighborhood of Washington, DC was reimagined with the clean lined sensibilities and celebration of beautiful materials found in Mid-Century Modern designs. A soothing gray-green color palette sets the backdrop for cherry cabinetry and white oak floors. Specialty lighting, handmade tile, and a slate clad corner fireplace further elevate the space. A new Trex deck with cable railing system connects the home to the outdoors.
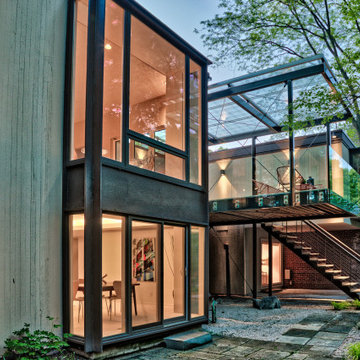
The boxy forms of the existing exterior are balanced with the new deck extension. Builder: Meadowlark Design+Build. Architecture: PLY+. Photography: Sean Carter
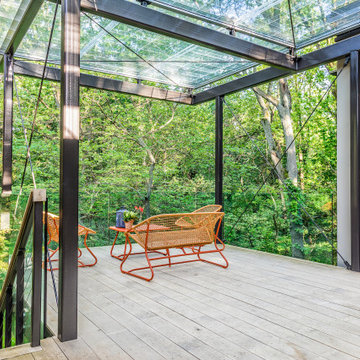
A sun-filtering specialty glass developed by the University of Michigan was used as the canopy to provide rain, heat and UV shelter. Builder: Meadowlark Design+Build. Architecture: PLY+. Photography: Sean Carter
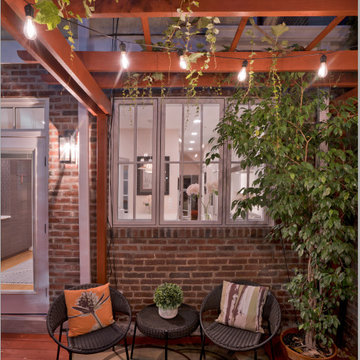
This project is also featured in Home & Design Magazine's Winter 2022 Issue
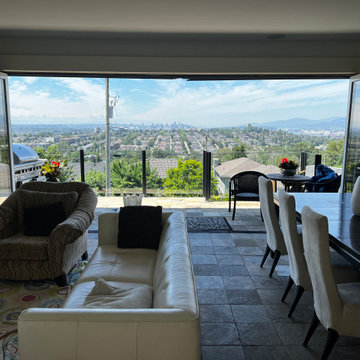
With a product like Nanawall, even after 18 years this door still functions like new. Need your door serviced? Call us today!
38 Billeder af retro terrasse med 1. sal
2
