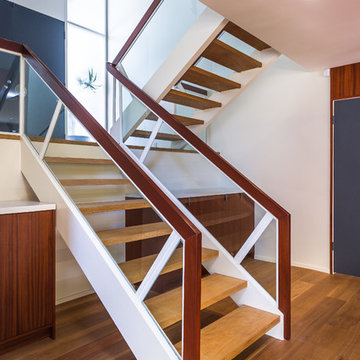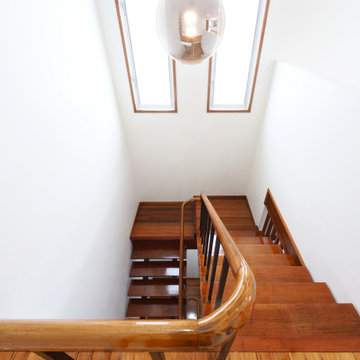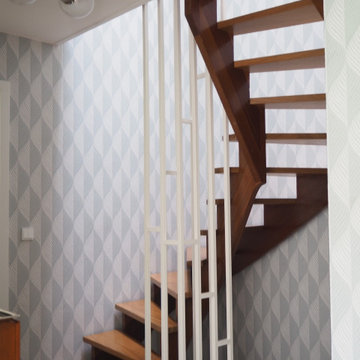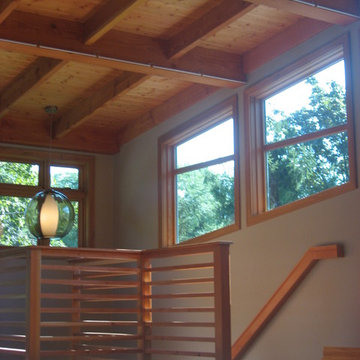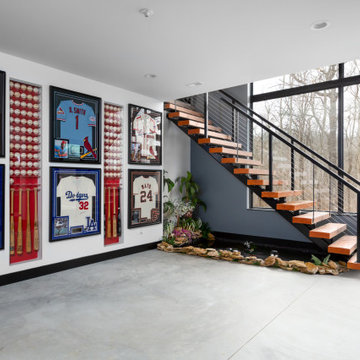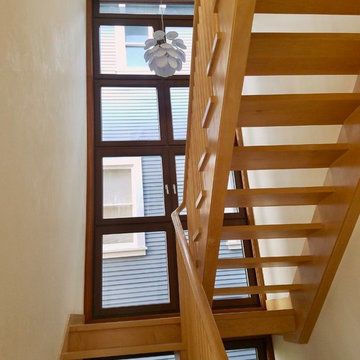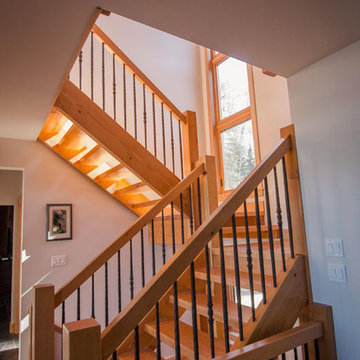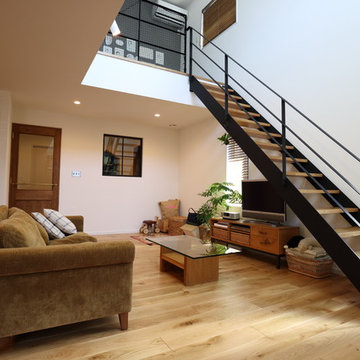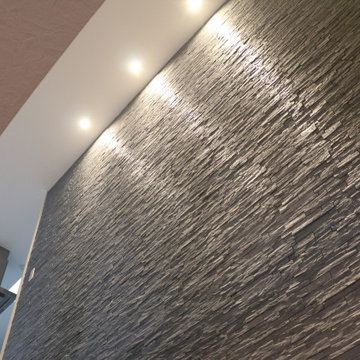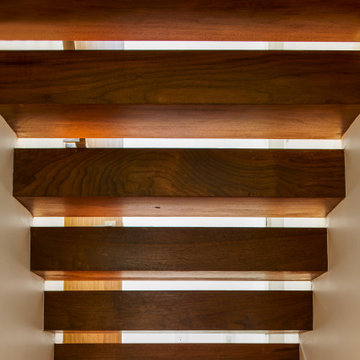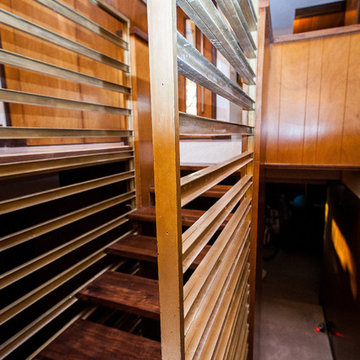251 Billeder af retro trappe med åbne stødtrin
Sorteret efter:
Budget
Sorter efter:Populær i dag
141 - 160 af 251 billeder
Item 1 ud af 3
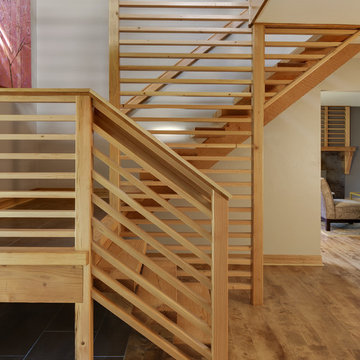
The detailed staircase is a distinct architectural element that ties the exterior and interior design together. This element creates a sense of arrival at the entrance to the home both inside and out and is a detail repeated on the focal fireplace in the living and dining area.
Tricia Shay Photography
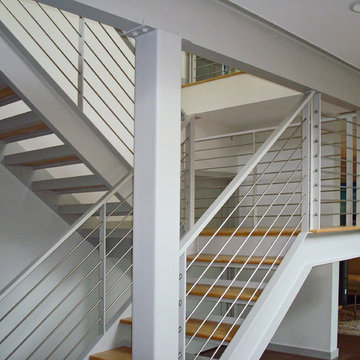
This healthy, modern, energy-efficient 3 bedroom 2.5 bathroom home is nestled in Cayuga Heights, and is completely elevated for superior moisture control. The design of this home features two elevated masses; one is the main living space, and another is the master suite sanctuary, connected by a glazed-in bridge.The floors are diamond-polished and dyed poured concrete floors. Stair designs feature open risers and painted steel construction with bamboo treads. Low voltage cable lighting throughout brings in an interesting modern element.
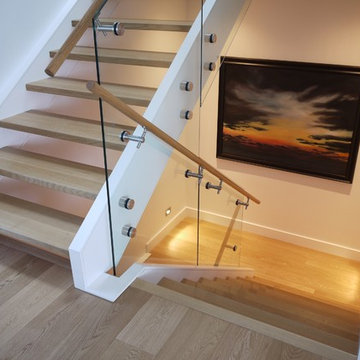
The large open-riser stair is located at the heart of the home and helps separate the private living areas from more public reception spaces.
It's capped by a large 4'x4' skylight that washed light deep into the central parts of the home.
Floor-level LED courtesy lighting provides ambience at night.
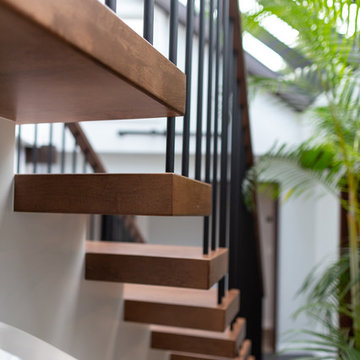
My House Design/Build Team | www.myhousedesignbuild.com | 604-694-6873 | Duy Nguyen Photography -------------------------------------------------------Right from the beginning it was evident that this Coquitlam Renovation was unique. It’s first impression was memorable as immediately after entering the front door, just past the dining table, there was a tree growing in the middle of home! Upon further inspection of the space it became apparent that this home had undergone several alterations during its lifetime... We knew we wanted to transform this central space to be the focal point. The home’s design became based around the atrium and its tile ‘splash’. Other materials in this space that add to this effect are the 3D angular mouldings which flow from the glass ceiling to the floor. As well as the colour variation in the hexagon tile, radiating from light in the center to dark around the perimeter. These high contrast tiles not only draw your eye to the center of the atrium but the flush transition between the tiles and hardwood help connect the atrium with the rest of the home.
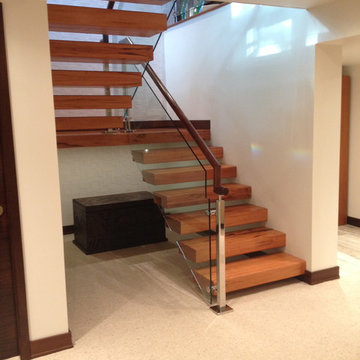
Complete restoration, including all services. We moved the stairs, relocated the Kitchen.
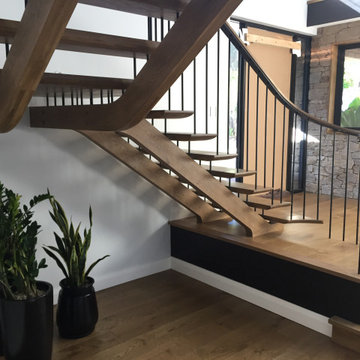
Mid Century design Open Rise staircase with curved continuous hand railing. American Oak feature treads suspended from round pins of the dual timber stringers.
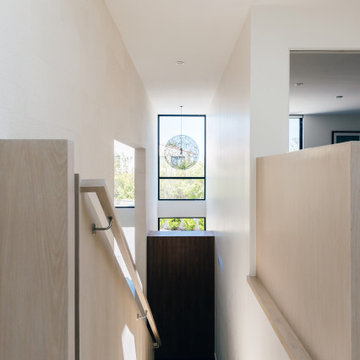
At the top of the floating stair, views towards the double height entry and vestibule highlight the custom walnut coats closet at the base of the stair, with white oak railings that lead past the turkish limestone wall
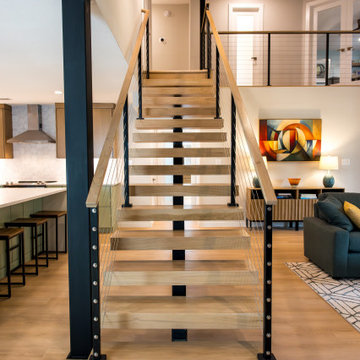
These mono stringer stairs with white oak treads and a cable railing system are the centerpiece of this open concept downstairs.
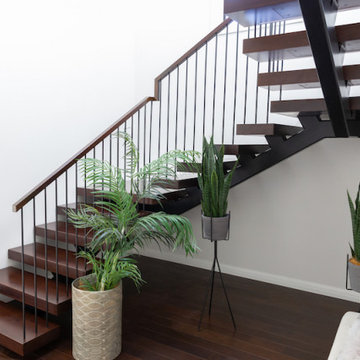
This floating staircase was a different style from the usual Stairworks design. The owner wanted us to design, fabricate and install the steel and the treads, so our in-house staircase designer drew everything out. Because the owner has strong ties to China, he had everything sent away in order for the treads to be manufactured there. What made this tricky was that there wasn’t any extra material so we had to be very careful with our quantities when we were finishing the floating staircase build.
The treads have LED light strips underneath as well as a high polish, which give it a beautiful finish. The only challenge is that the darker wood and higher polish can sometimes show scratches more easily.
The stairs have a somewhat mid-century modern feel due to the square handrail and the Stairworks exclusive round spindle balustrade. This style of metal balustrade is one of our specialties as the fixing has been developed over the last year closely with our engineer allowing for there to be no fixings shown on the bottom of the tread while still achieving all engineering requirements.
251 Billeder af retro trappe med åbne stødtrin
8
