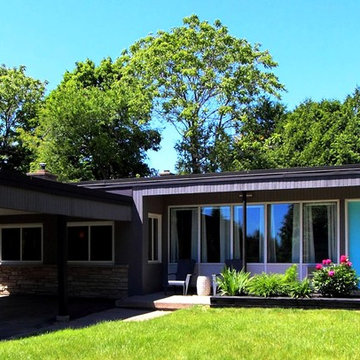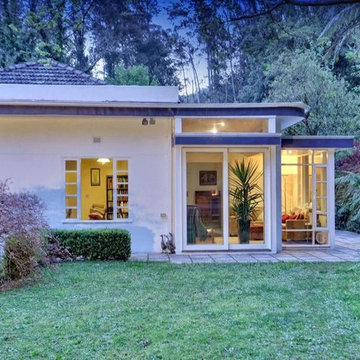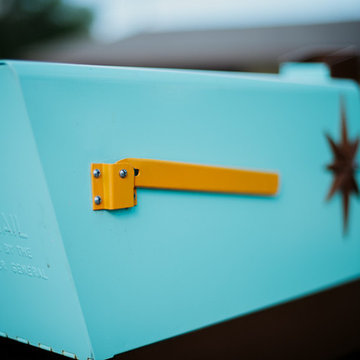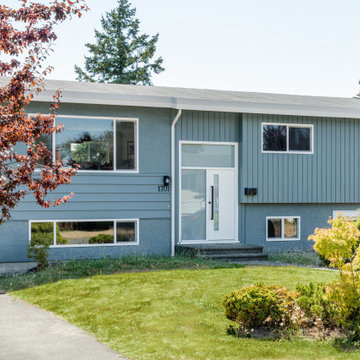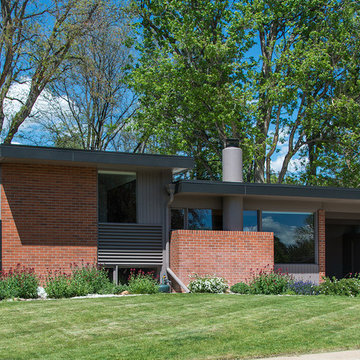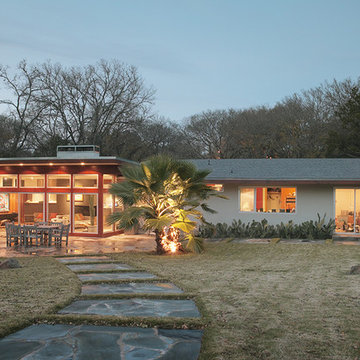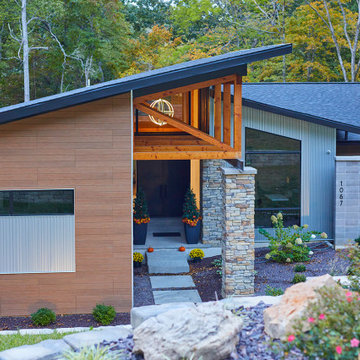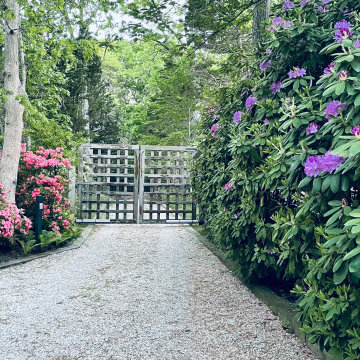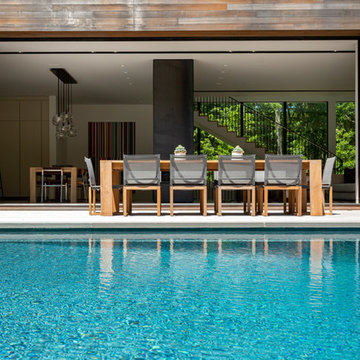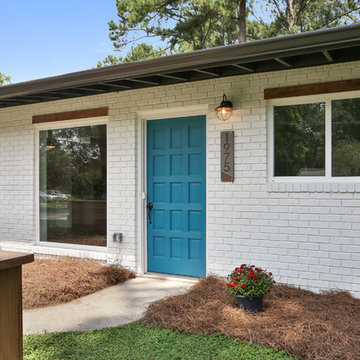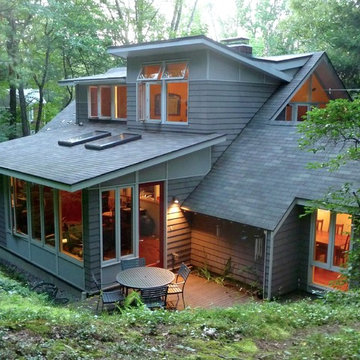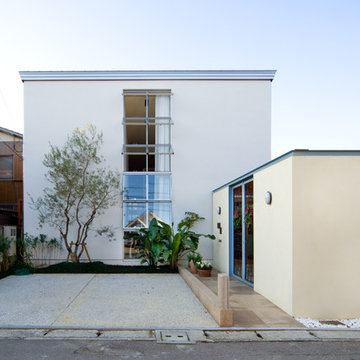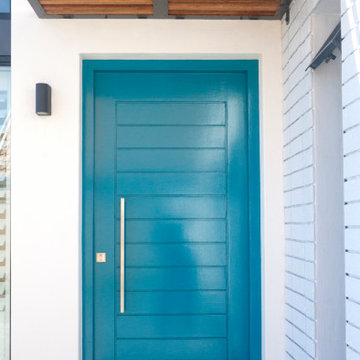166 Billeder af retro turkis hus
Sorteret efter:
Budget
Sorter efter:Populær i dag
41 - 60 af 166 billeder
Item 1 ud af 3

ELITE LIVING IN LILONGWE - MALAWI
Located in Area 47, this proposed 1-acre lot development containing a mix of 1 and 2 bedroom modern townhouses with a clean-line design and feel houses 41 Units. Each house also contains an indoor-outdoor living concept and an open plan living concept. Surrounded by a lush green-gated community, the project will offer young professionals a unique combination of comfort, convenience, natural beauty and tranquility.
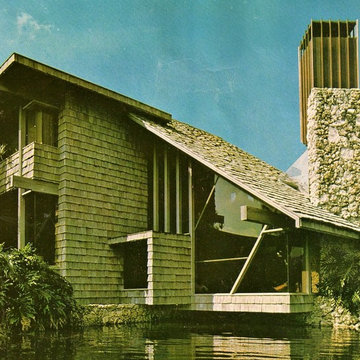
The site was 10 acres bordering a 15 acre lake. The clients were convinced by a business partner to move 10 miles west of town and share the lake he was excavating. They quickly became very excited about the emerging design, preliminary drawings were never finished, working drawings were brief and details were sketchy. Fortunately a favorite contractor with a gifted crew was available and all were OK with working it out as we went along. Several more rooms and outbuildings were added during construction. After the excitement of building and furnishing was over they found themselves unhappy with the isolation and by 1975 had sold the house to Malnik.
In 1979 we began renovations and additions to the buildings and site that continued non-stop for 7 years. Again I had the luxury of the same building team, plus a very creative new client who never ran out of ideas for things to do. First stables for 20 horses and a recreation building which included 2 bowling alleys, squash court, weight gym, game room and a boat house. Then a 90' square & 30' high screened space frame that enclosed a swimming pool with 3 guest houses and a free form "cave" structure arranged around the four sides. Next a riding ring and viewing pavilion, and when 25 more acres were acquired the lake was extended into a series of waterways and the entrance was moved to the opposite side of the property, which resulted in a long meandering entrance road passing over three bridges. A new entrance building was fitted between the space frame and the recreation building. The last project was a 3000 sq. ft. master bedroom, bath and gallery addition to the main house completed in 1992.
The entire complex was demolished in 2005 by a high end residential developer as Boca Raton had moved seriously westward.
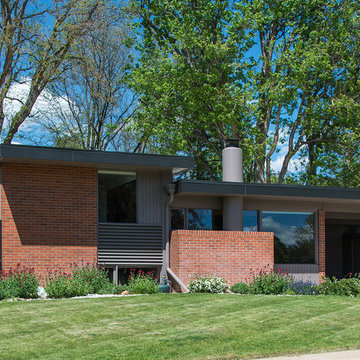
Located in the nationally recognized Historic District of Arapahoe Acres, a mid-50’s development the Gilmore House was originally built in 1954. This Mid-Century Modern home was damaged by fire that destroyed the kitchen, car port and back lines of the home. As a result, the scope of work included the main living, dining and kitchen areas as well as the carport, exterior doors and windows, bathrooms and closets.
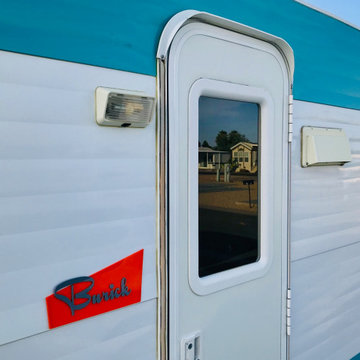
A joyful life in 84 sq. ft.
This has been my full time home for the past 8 years and I could not be happier. My previous home was 3,500 sq. ft. and I do not miss it. There's tremendous joy and contentment that comes with a simple life and a tiny, simple home.
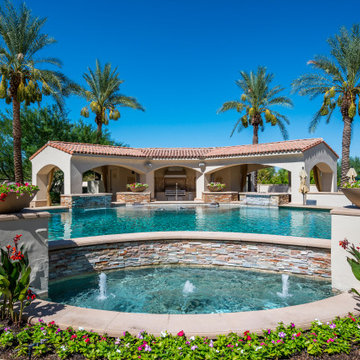
Luxury backyard featuring an outdoor kitchen and covered patio, built-in BBQ, a pool and spa, guest house, and a gorgeous landscape design.
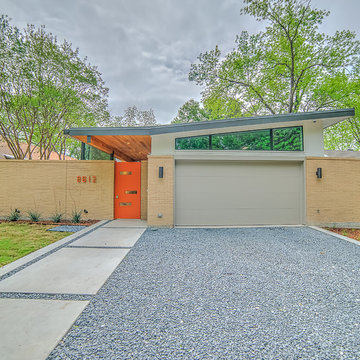
Midcentury modern rebuild by Trae Williams & Tavis Westbrook with Superior Acquisitions. Check out all our projects at www.superioracquisitions.net
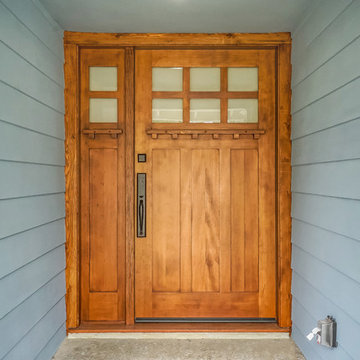
Addition project which included complete interior and exterior renovation. Kitchen, bathrooms, flooring throughout, front entry, windows, railing and much more
166 Billeder af retro turkis hus
3
