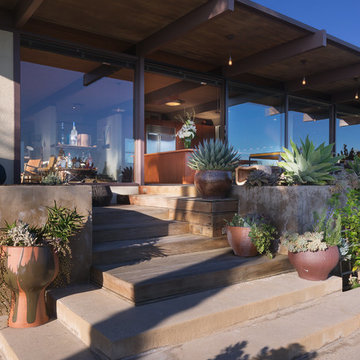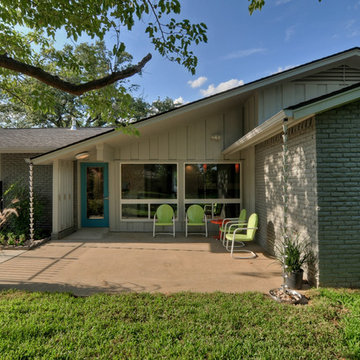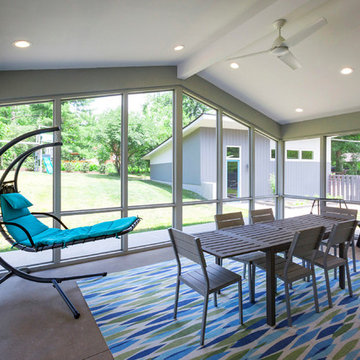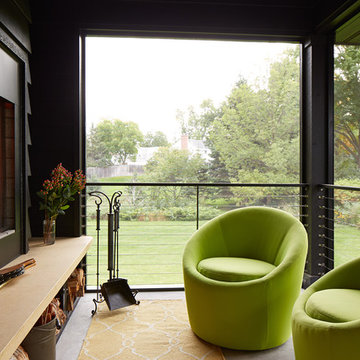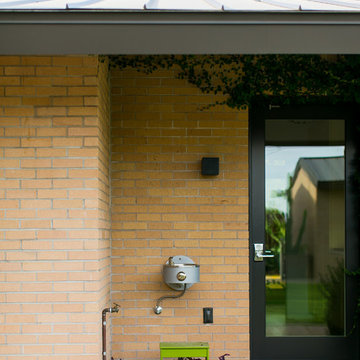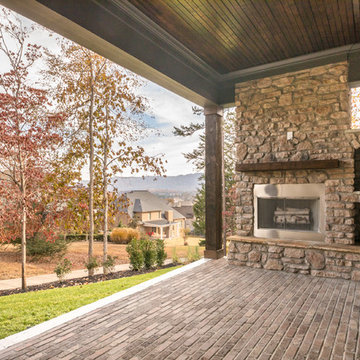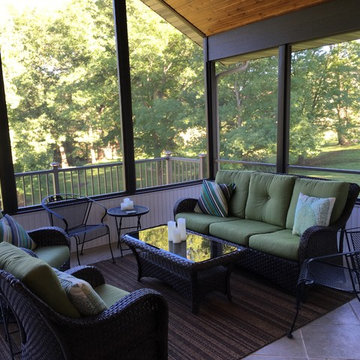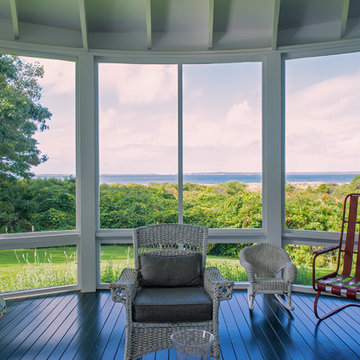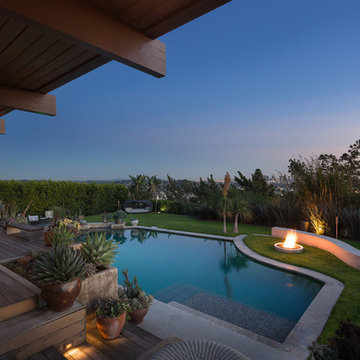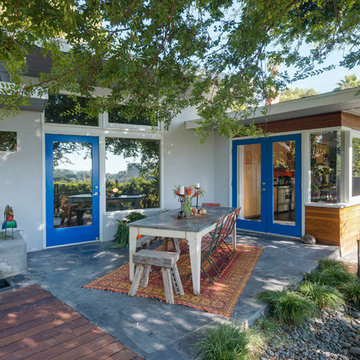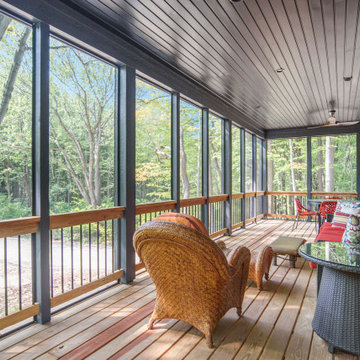166 Billeder af retro veranda i baghave
Sorteret efter:
Budget
Sorter efter:Populær i dag
41 - 60 af 166 billeder
Item 1 ud af 3
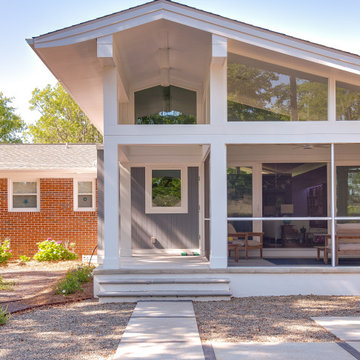
Renovation update and addition to a vintage 1960's suburban ranch house.
Bauen Group - Contractor
Rick Ricozzi - Photographer
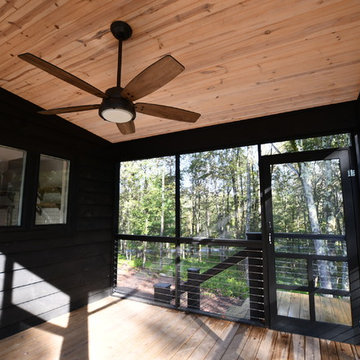
Cozy screened in porch is perfect for dining outdoors or as a sitting area. An essential feature of any cabin in the woods. Contrasting, light pine ceiling opens up the space.
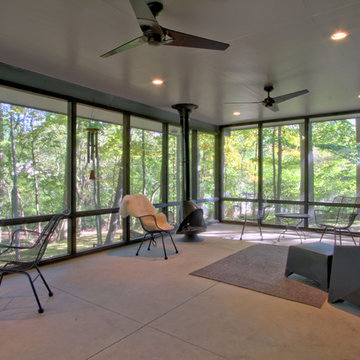
The screened porch is covered by an extension of the main roof and features a Malm Zircon 30 wood burning fireplace. Photo by Christopher Wright, CR
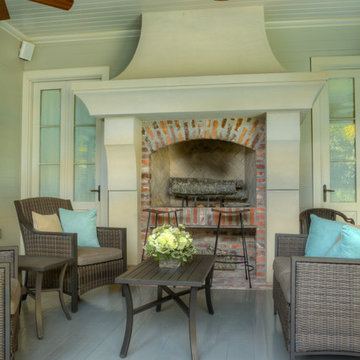
Nouveau Photo/
James Andrus Construction Inc.- Design & Build/
Kevin Gossen Architects/
Amy Domas Interior Design/
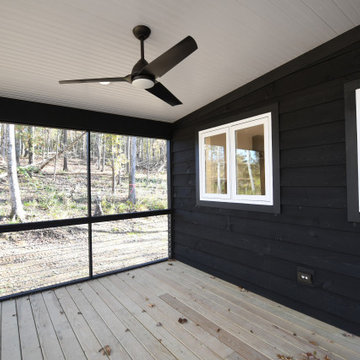
Generously sized deck and screen porch outside the great room of Ranch 31, a fantastic example of mid-century modern country. Located in the Catskill Mountains, this vacation home showcases danish modern interiors with sleek modern fixtures, blonde wood and white walls.
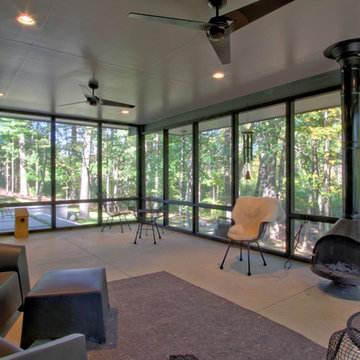
The Malm Zircon 30 wood burning fireplace, and twin ceiling fans of the screened porch. Photo by Christopher Wright, CR
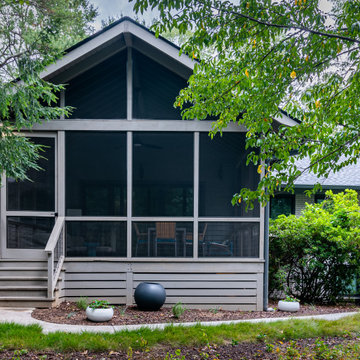
The new porch provides good access to the back yard, as opposed to no access in the original house.
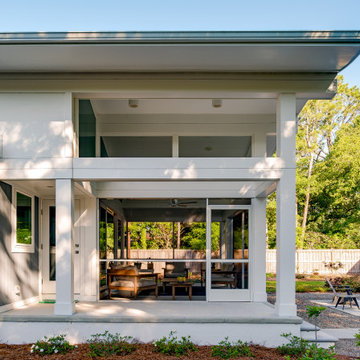
Renovation update and addition to a vintage 1960's suburban ranch house.
Bauen Group - Contractor
Rick Ricozzi - Photographer
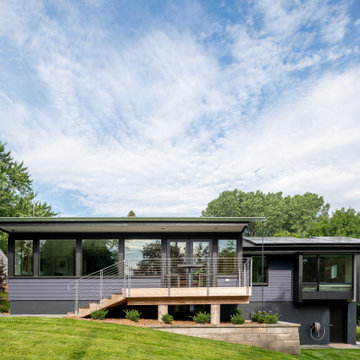
The clients for this project approached SALA ‘to create a house that we will be excited to come home to’. Having lived in their house for over 20 years, they chose to stay connected to their neighborhood, and accomplish their goals by extensively remodeling their existing split-entry home.
166 Billeder af retro veranda i baghave
3
