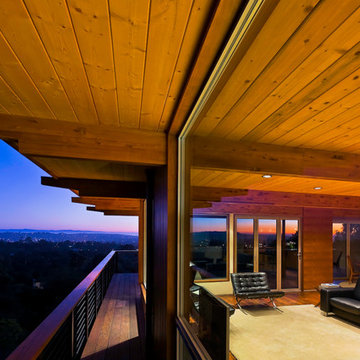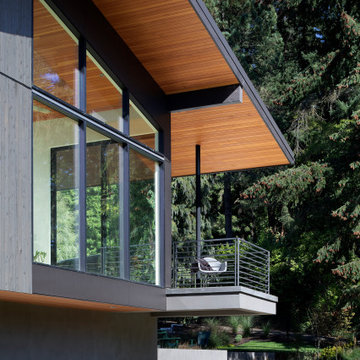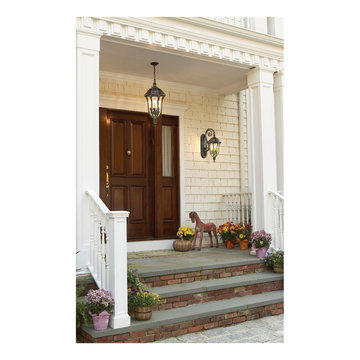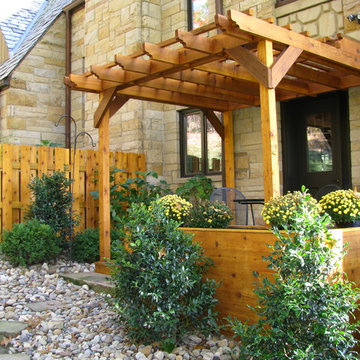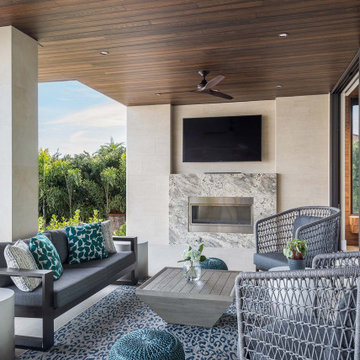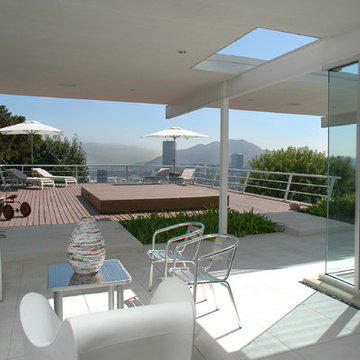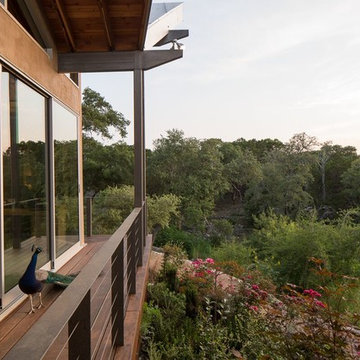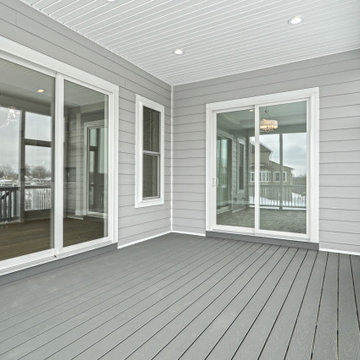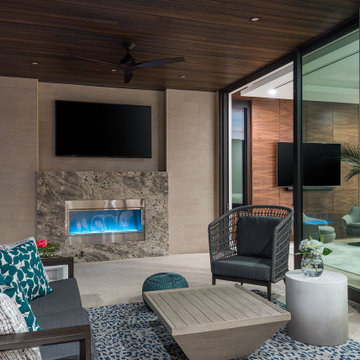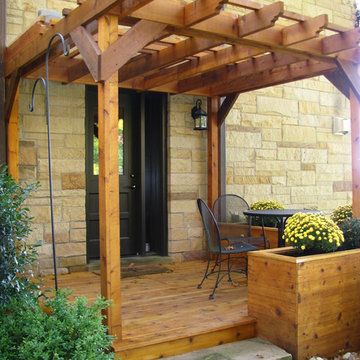22 Billeder af retro veranda
Sorteret efter:
Budget
Sorter efter:Populær i dag
1 - 20 af 22 billeder
Item 1 ud af 3
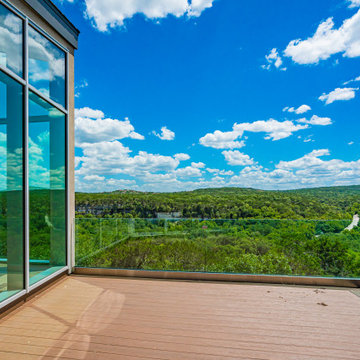
To further ensure an uninterrupted view of the hills, the porch off the dining and living rooms has a glass railing.
Builder: Oliver Custom Homes
Architect: Barley|Pfeiffer
Interior Designer: Panache Interiors
Photographer: Mark Adams Media
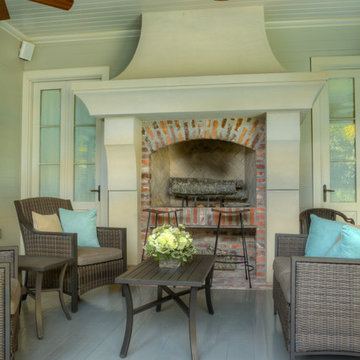
Nouveau Photo/
James Andrus Construction Inc.- Design & Build/
Kevin Gossen Architects/
Amy Domas Interior Design/
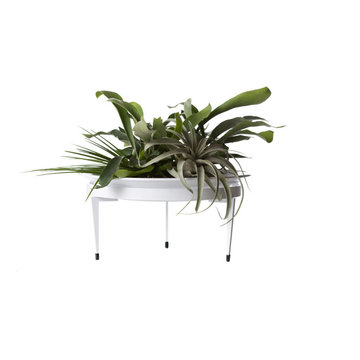
This Mid Century Modern inspired planter was designed by Blooming Desert Design + Build (formally Steel Life, our sister company). Made locally from upcycled metal and created for the Modern and Mid Century Modern design lover. This item has been discontinued for mass production.
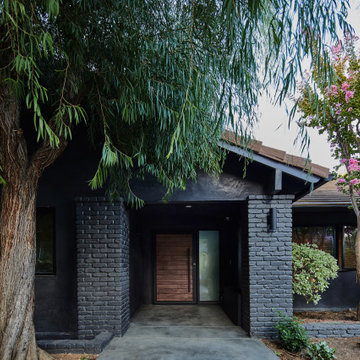
The exterior entry: The long horizontal frontage beckons visitors to pass through a modest front yard garden obscuring the walls of dark plaster and painted brick to reveal a wood-clad entrance door with a covered porch. Blooming trees compliment the dark exterior color.
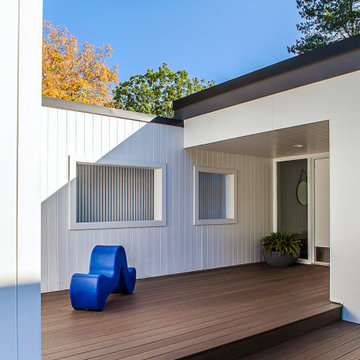
White finishes create the perfect backdrop for Mid-century furnishings in the whole-home renovation and addition by Meadowlark Design+Build in Ann Arbor, Michigan. Professional photography by Jeff Garland.
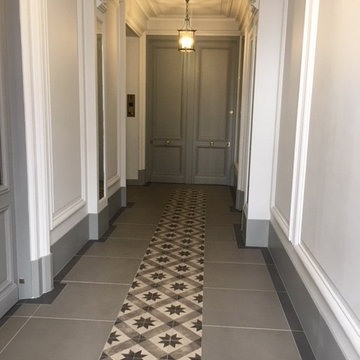
Les murs ont été peint avec une couleur coton, les plinthes en gris taupe, Un contour réalisé en carrelage anthracite, des carreaux de 60x60cm en gris taupe recouvrent la surface et au milieu un tapis de 20x20cm imitation de carreaux ciment de chez Alma Déco réalise le décor.

Spacious Bedrooms, including 5 suites and dual masters
Seven full baths and two half baths
In-Home theatre and spa
Interior, private access elevator
Filled with Jerusalem stone, Venetian plaster and custom stone floors with pietre dure inserts
3,000 sq. ft. showroom-quality, private underground garage with space for up to 15 vehicles
Seven private terraces and an outdoor pool
With a combined area of approx. 24,000 sq. ft., The Crown Penthouse at One Queensridge Place is the largest high-rise property in all of Las Vegas. With approx. 15,000 sq. ft. solely representing the dedicated living space, The Crown even rivals the most expansive, estate-sized luxury homes that Vegas has to offer.
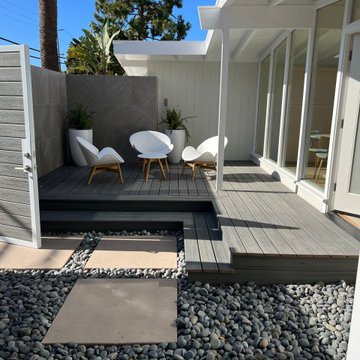
Eichler living invites the outdoors in with this redesigned entry courtyard and inviting deck. 7' tall wall veneered with porcelain tiles encloses the space providing privacy from the busy street.
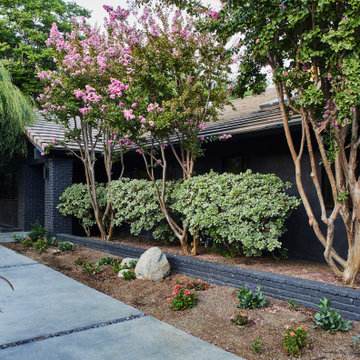
The exterior entry: The long horizontal frontage beckons visitors to pass through a modest front yard garden obscuring the walls of dark plaster and painted brick to reveal a wood-clad entrance door with a covered porch. Blooming trees compliment the dark exterior color.
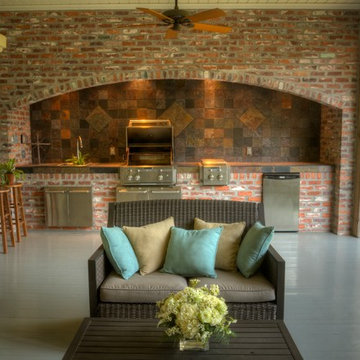
Nouveau Photo/
James Andrus Construction, Inc. - Design & Build/
Kevin Gossen Architects/
Amy Domas Interior Design/
22 Billeder af retro veranda
1
