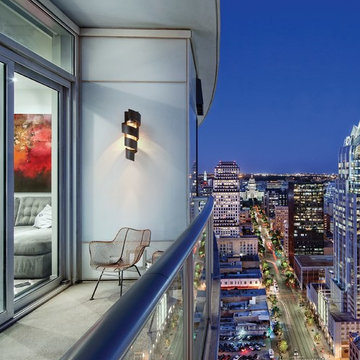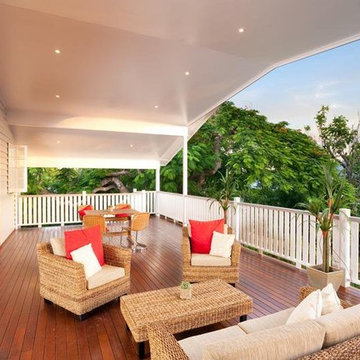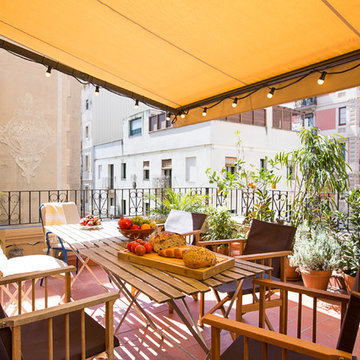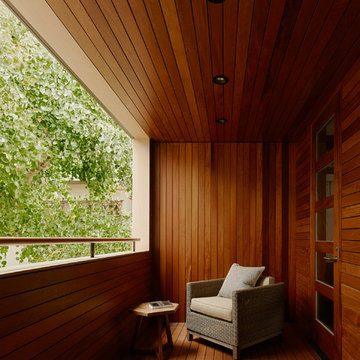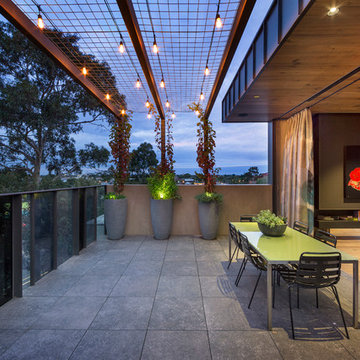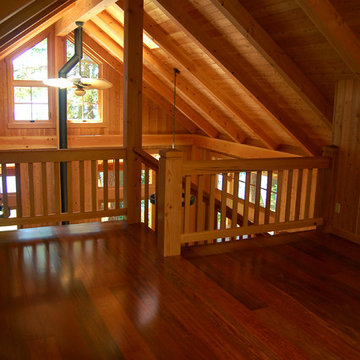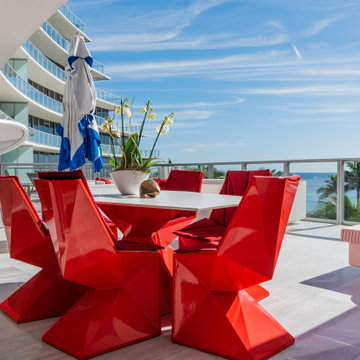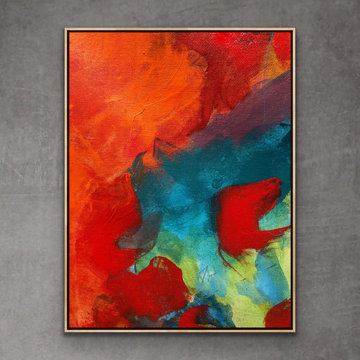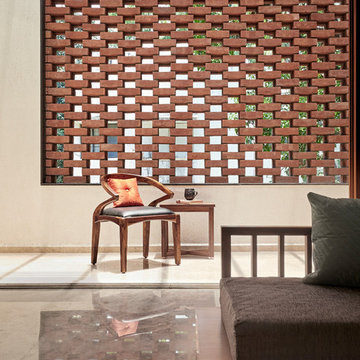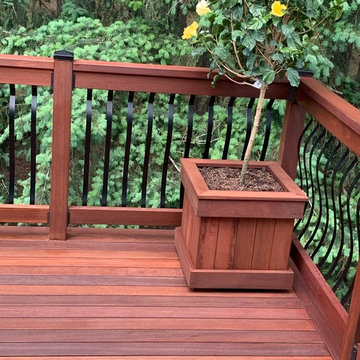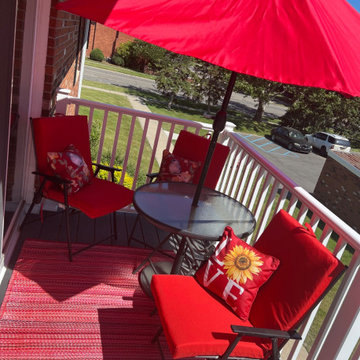146 Billeder af rød altan
Sorteret efter:
Budget
Sorter efter:Populær i dag
21 - 40 af 146 billeder
Item 1 ud af 2
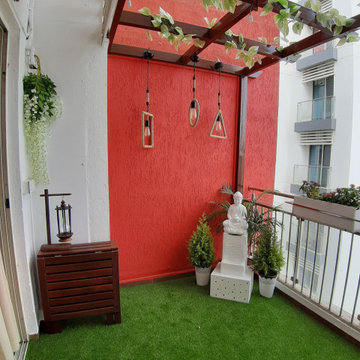
If you manage to put a lot of greenery on your balcony you won't even notice you live in a dirty city.
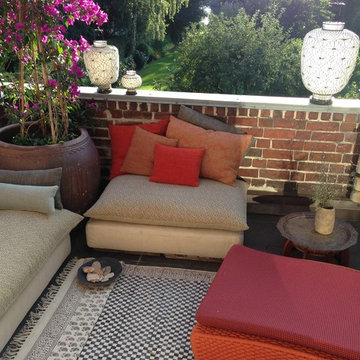
Kissenecke mit Stoffmix aus Leinen, Kelimstoff und Outdoorstoffen. Laternen aus Stoff und Drahtgeflecht in verschiedenen Größen. Vintage Pflanzengefäß
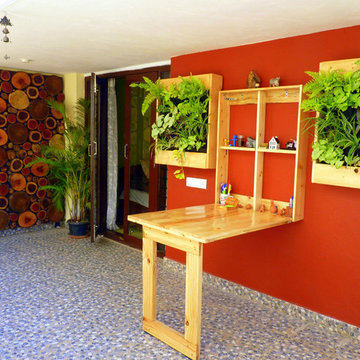
A collapsible Murphy table was made and installed for this family to take their work outdoors to the balcony garden with matching vertical garden and the trunk slice wall for inspiration.
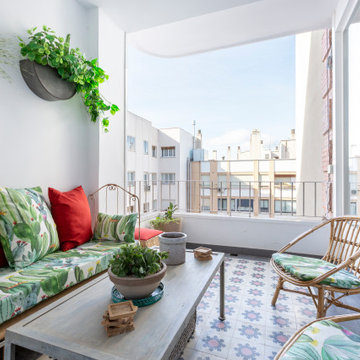
Las baldosas hidráulicas recuperadas, las encontramos en Recoupage. Para sentarse combinamos una antigua cuna de hierro francesa de y 2 butacas de bambú
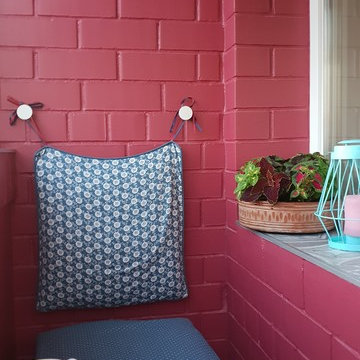
Один из самых маленьких балконов из всех с какими приходилось работать. Еще и неправильной формы. Но нам удалось сделать его ярким и функциональным!
Складной столик, мягкое сиденье + 2 табуретки, подставка для кашпо с цветами и места для чаепитий втроем (проверено!) в этом ярком уголке оказалось достаточно, не хватает только моря за окном.
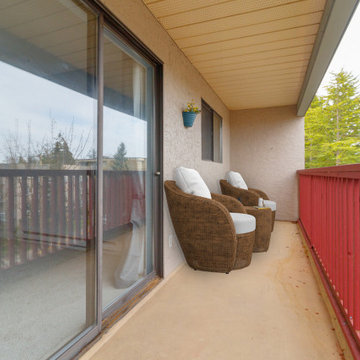
Welcome to Mayfair Courts! This TOP FLOOR 2 Bedroom unit is sure to wow you with its large floor plan & spacious bright rooms. The kitchen features stainless steel appliances, beautiful solid oak cabinets and a pantry that opens to the living & dining space! The living room has sliding glass doors that flow out onto the huge balcony that has lovely views of the Sooke Hills, sunsets and city lights in the evening. There is also a cozy fireplace and open plan to the dining room. The master bedroom has enough space for a king-size bed plus furniture and features a walk-through closet into the updated, modern bathroom. The bright second bedroom also has plenty of space too! This unit has brand new carpets and is freshly painted throughout! The building has been well maintained & looked after with proactive strata (new windows on order for this place) and great common areas, workshop/hobby room, terrific laundry, bike storage & outside courtyard. Great walk score close to parks and amenities. Do not miss this uptown gem! | Karen Love (250)-727-5868 | RE/MAX Island Properties & www.KarenLove.com |
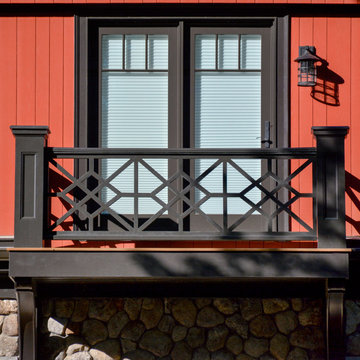
A detail of the balcony off one of the second floor children's bedroom, with a Chinese Chippendale style railing, and large supporting brackets.
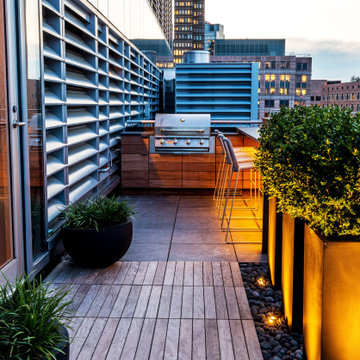
Our long-time clients wanted a bit of outdoor entertainment space at their Boston penthouse, and while there were some challenges due to location and footprint, we agreed to help. The views are amazing as this space overlooks the harbor and Boston’s bustling Seaport below. With Logan Airport just on the other side of the Boston Harbor, the arriving jets are a mesmerizing site as their lights line up in preparation to land.
The entire space we had to work with is less than 10 feet wide and 45 feet long (think bowling-alley-lane dimensions), so we worked extremely hard to get as much programmable space as possible without forcing any of the areas. The gathering spots are delineated by granite and IPE wood floor tiles supported on a custom pedestal system designed to protect the rubber roof below.
The gas grill and wine fridge are installed within a custom-built IPE cabinet topped by jet-mist granite countertops. This countertop extends to a slightly-raised bar area for the ultimate view beyond and terminates as a waterfall of granite meets the same jet-mist floor tiles… custom-cut and honed to match, of course.
Moving along the length of the space, the floor transitions from granite to wood, and is framed by sculptural containers and plants. Low-voltage lighting warms the space and creates a striking display that harmonizes with the city lights below. Once again, the floor transitions, this time back to granite in the seating area consisting of two counter-height chairs.
"This purposeful back-and-forth of the floor really helps define the space and our furniture choices create these niches that are both aesthetically pleasing and functional.” - Russell
The terrace concludes with a large trough planter filled with ornamental grasses in the summer months and a seasonal holiday arrangements throughout the winter. An ‘L’-shaped couch offers a spot for multiple guests to relax and take in the sounds of a custom sound system — all hidden and out of sight — which adds to the magical feel of this ultimate night spot.
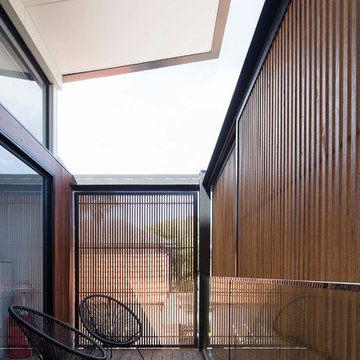
This town house is one of a pair, designed for clients to live in this one and sell the other. The house is set over three split levels comprising bedrooms on the upper levels, a mid level open-plan living area and a lower guest and family room area that connects to an outdoor terrace and swimming pool. Polished concrete floors offer durability and warmth via hydronic heating. Considered window placement and design ensure maximum light into the home while ensuring privacy. External screens offer further privacy and interest to the building facade.
COMPLETED: JUN 18 / BUILDER: NORTH RESIDENTIAL CONSTRUCTIONS / PHOTOS: SIMON WHITBREAD PHOTOGRAPHY
146 Billeder af rød altan
2
