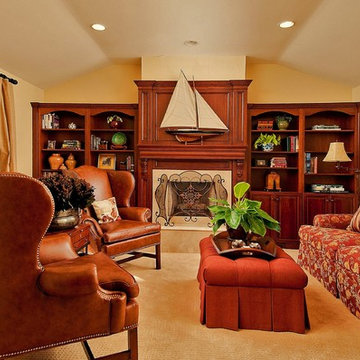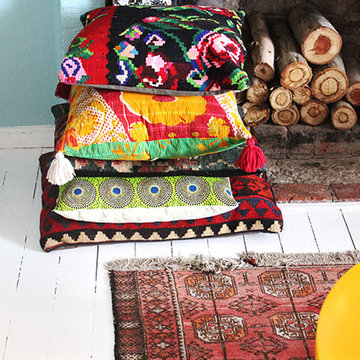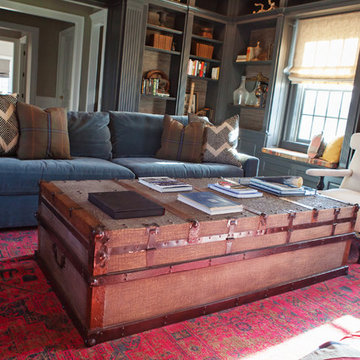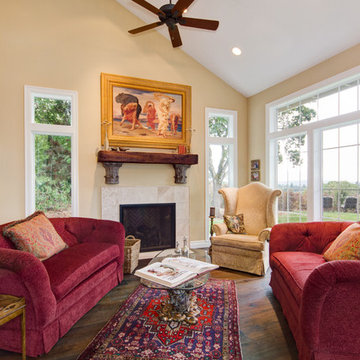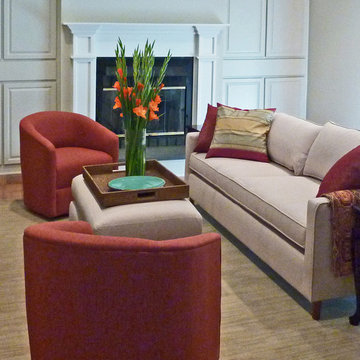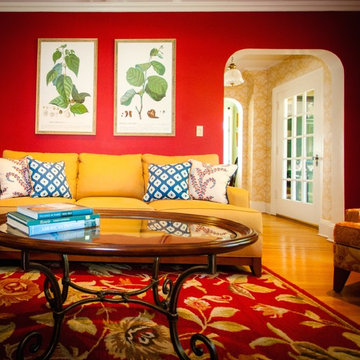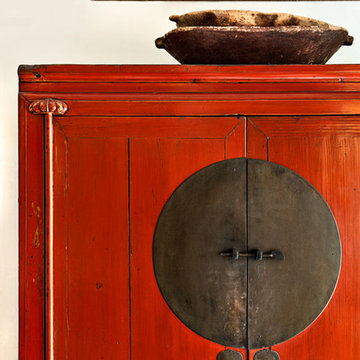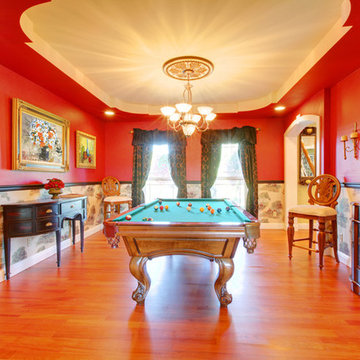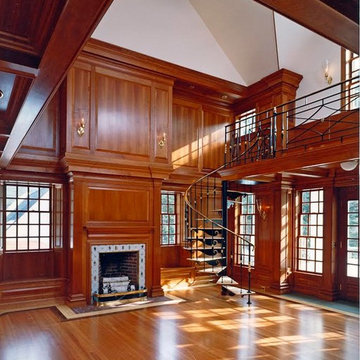244 Billeder af rød stue med pejseindramning i træ
Sorteret efter:
Budget
Sorter efter:Populær i dag
21 - 40 af 244 billeder
Item 1 ud af 3
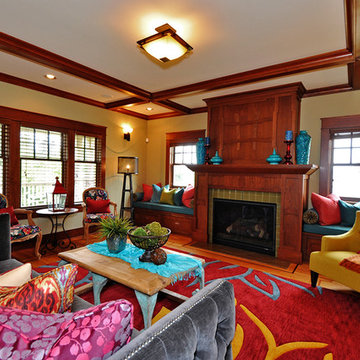
This residence was a vintage craftsman reproduction. The client requested color, eclectic and functional style and a purpose for every space in the house. This home is occupied by a young and vibrant family and our goal was to let there personality shine through. The client likes to decorate so we worked around some of her finds through the process.
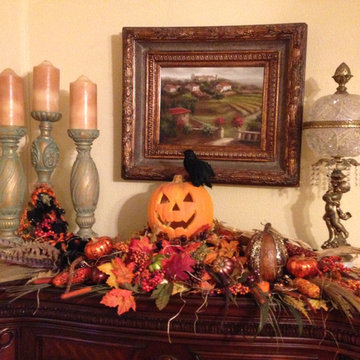
Let Belle Maison Living create a spooky, Halloween mantel decoration for you.

This photo features a breakfast nook and den off of the kitchen designed by Peter J. Pioli Interiors in Sapphire, NC.
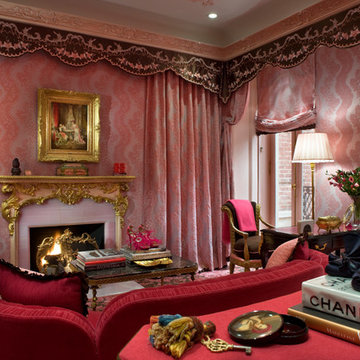
Historic New York City Townhouse | Renovation by Brian O'Keefe Architect, PC, with Interior Design by Richard Keith Langham
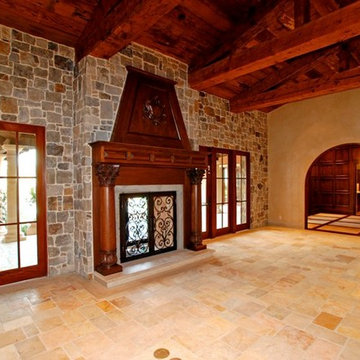
Neolithic Design is the ultimate source for rare reclaimed limestone architectural elements salvaged from across the Mediterranean.
We stock a vast collection of newly hand carved and reclaimed stone fireplaces, fountains, pavers, flooring, pavers, enteryways, stone sinks, stone tubs, stone benches,
antique encaustic tiles, and much more in California for fast delivery.
We are also experts in creating custom tailored master pieces for our clients.
For more information call (949) 955-0414 or (310) 289-0414
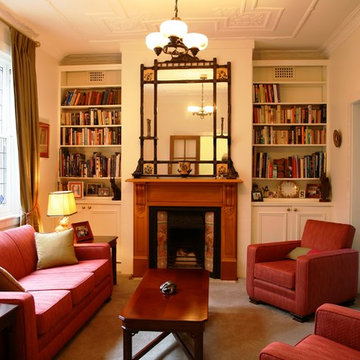
The Club Sofa Lounge Suite was recovered in a fuschia fabric reflecting the colour in the stained glass windows. Gold curtains, lampshade and cushions complete the room.
Lyn Johnston Photography
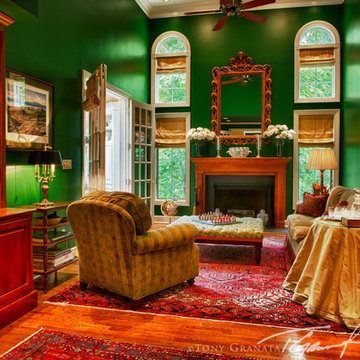
Rich warm library in green with comfortable upholstered furniture and a fireplace for warmth and beauty
Tony Granata photography

In early 2002 Vetter Denk Architects undertook the challenge to create a highly designed affordable home. Working within the constraints of a narrow lake site, the Aperture House utilizes a regimented four-foot grid and factory prefabricated panels. Construction was completed on the home in the Fall of 2002.
The Aperture House derives its name from the expansive walls of glass at each end framing specific outdoor views – much like the aperture of a camera. It was featured in the March 2003 issue of Milwaukee Magazine and received a 2003 Honor Award from the Wisconsin Chapter of the AIA. Vetter Denk Architects is pleased to present the Aperture House – an award-winning home of refined elegance at an affordable price.
Overview
Moose Lake
Size
2 bedrooms, 3 bathrooms, recreation room
Completion Date
2004
Services
Architecture, Interior Design, Landscape Architecture
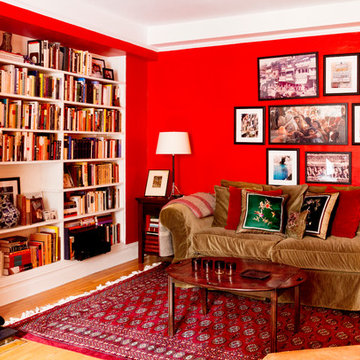
The lighter & brighter living room can now show off the beautiful built in shelving and fireplace. Photo: Rikki Snyder
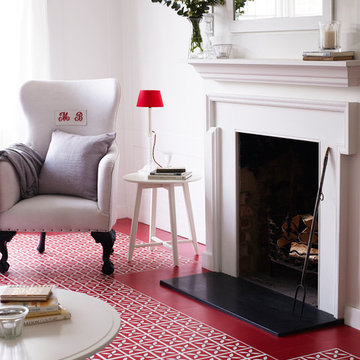
Harvey Maria Dee Hardwicke luxury vinyl tile flooring, shown here in Lattice Cherry Red zoned with Venetian Red Little Bricks - also available in 5 other colours - waterproof and hard wearing, suitable for all areas of the home. Photo courtesy of Harvey Maria.
244 Billeder af rød stue med pejseindramning i træ
2




