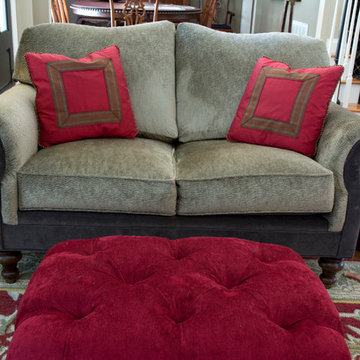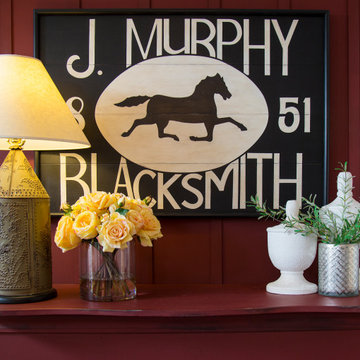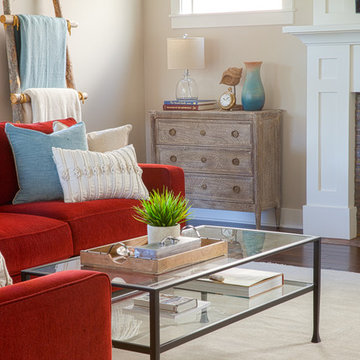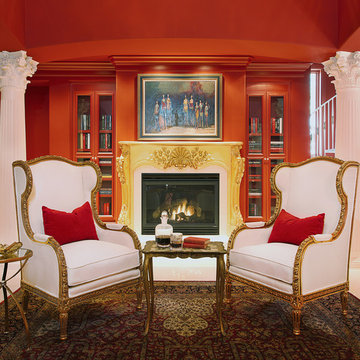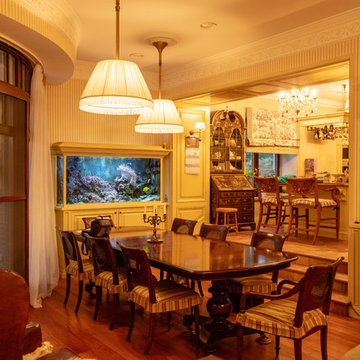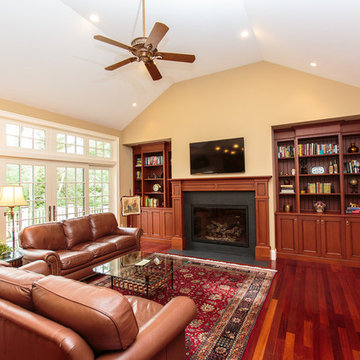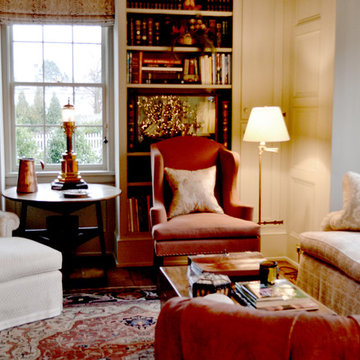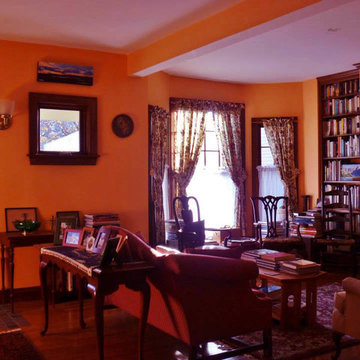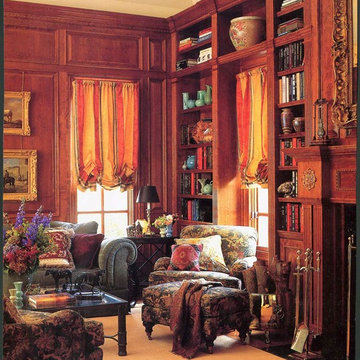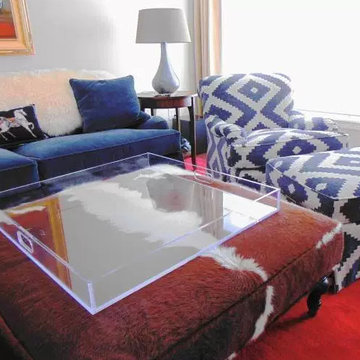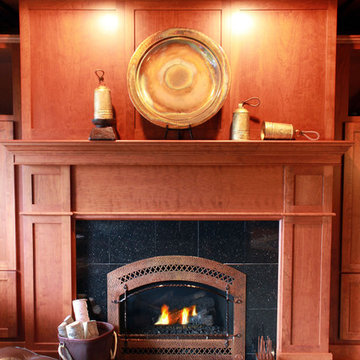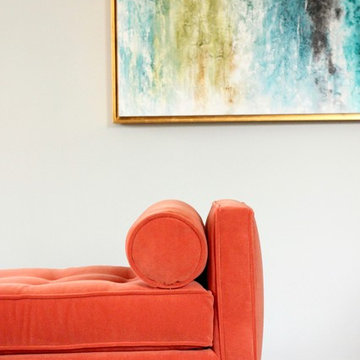244 Billeder af rød stue med pejseindramning i træ
Sorteret efter:
Budget
Sorter efter:Populær i dag
101 - 120 af 244 billeder
Item 1 ud af 3
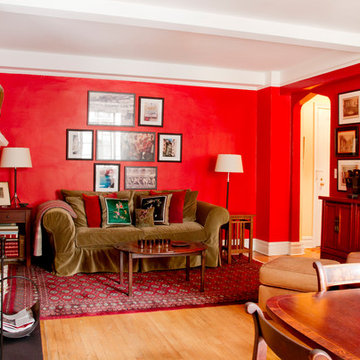
The living room is so light & bright once we swapped out the drapes and swapped the couch with the dining room table. Photo: Rikki Snyder
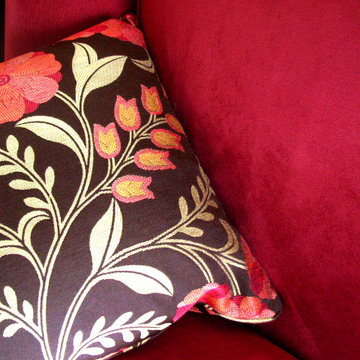
The bright red velvet sofa in the living room is a family heirloom from the 1930s, and Stickley's Arts and Crafts woven fabric coordinates well made into pillows to sit with. Cotswold Cottage, Tacoma, WA. Belltown Design. Photography by Paula McHugh
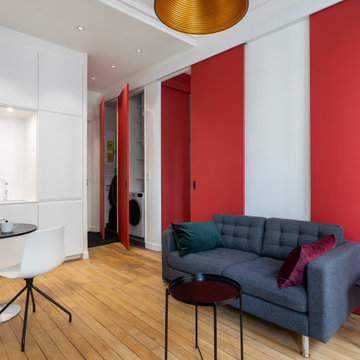
le canapé est légèrement décollé du mur pour laisser les portes coulissantes circuler derrière. La tv est dissimulée derrière les les portes moulurées.le miroir reflète le rouge de la porte.
La porte coulissante de la chambre est placée de telle sorte qu'en étant ouverte on agrandit les perspectives du salon sur une fenêtre supplémentaire tout en conservant l'intimité de la chambre qui reste invisible.
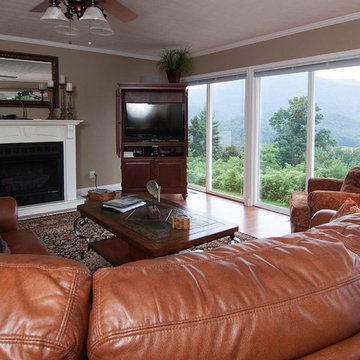
The view on this mountain top B&B/Resort is the show stopper. We used colors and textures to make guests feel cozy and comfy.while enjoying the scenery.
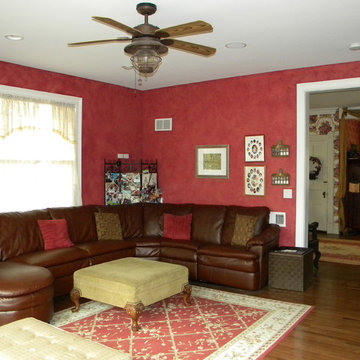
2-story addition to this historic 1894 Princess Anne Victorian. Family room, new full bath, relocated half bath, expanded kitchen and dining room, with Laundry, Master closet and bathroom above. Wrap-around porch with gazebo.
Photos by 12/12 Architects and Robert McKendrick Photography.
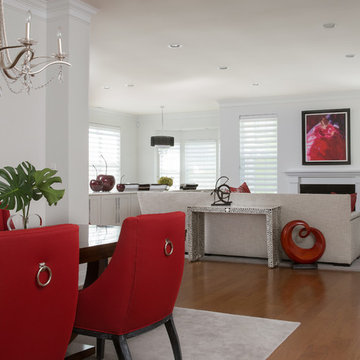
In open floor plans, the rooms need to coordinate. Here we used a subtle neutral palette with white walls, a medium-toned hardwood floor and white cabinetry. Punches of color and contrast are added to the gray textures with red chairs, throw pillows and artwork.
The dining room is warmed by an area rug; an elegant chandelier fills ceiling volume and defines the space.
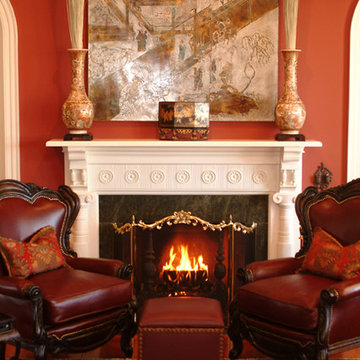
The engraved bronze chinese piece over the mantle was originally the top of a 1940s coffee table. The antique Victorian mantle was chosen to give the home a feeling of some "age".
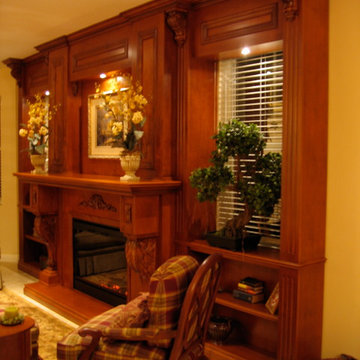
Traditional Fireplace unit, Wood Surround Fireplace, Electric Firebox, Hand Carved Corbels,
244 Billeder af rød stue med pejseindramning i træ
6




