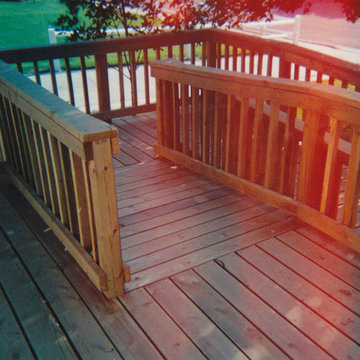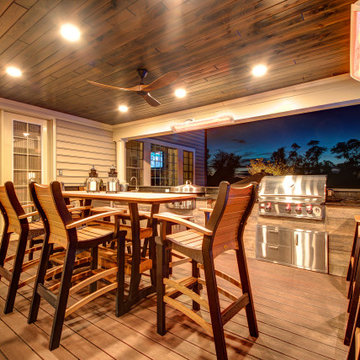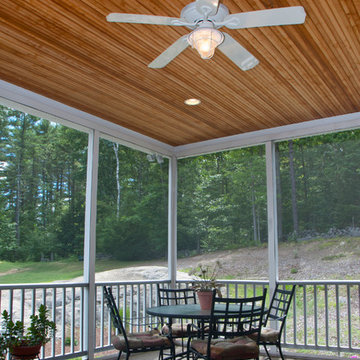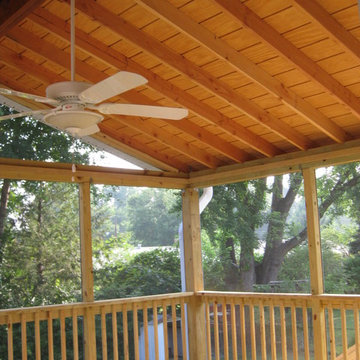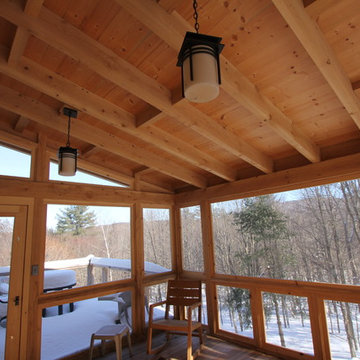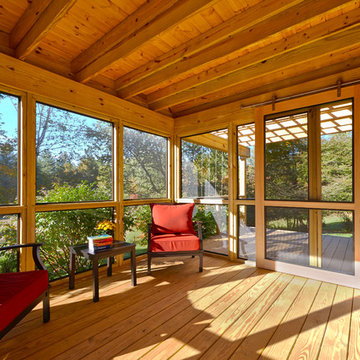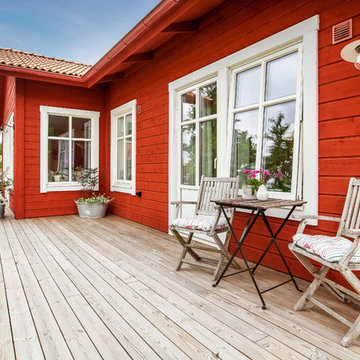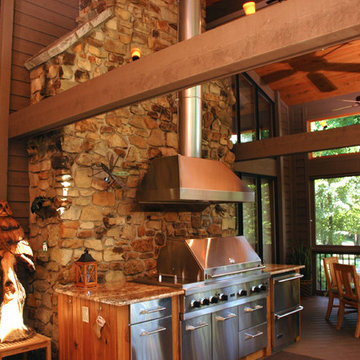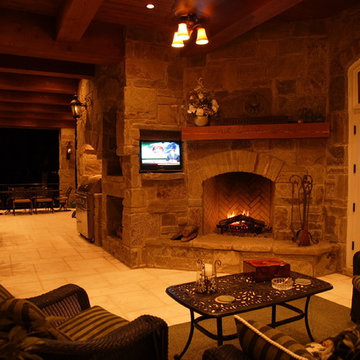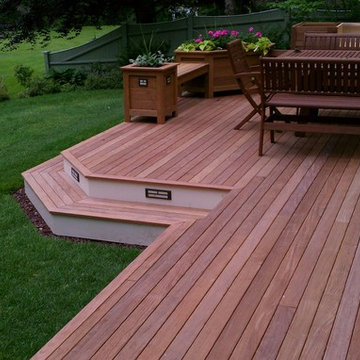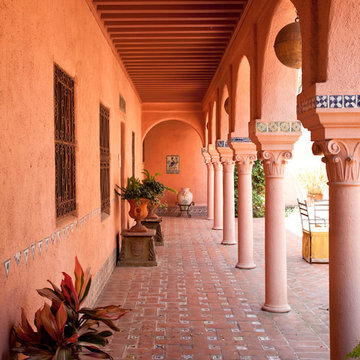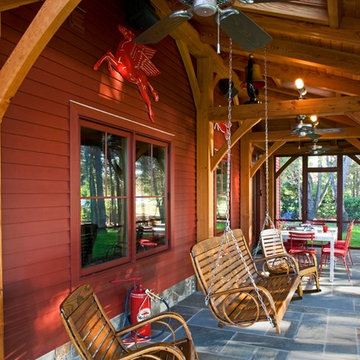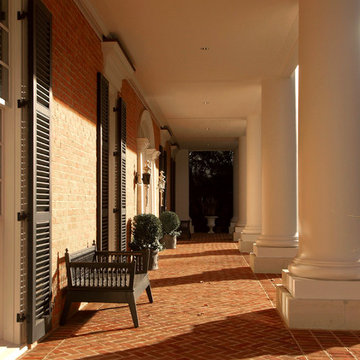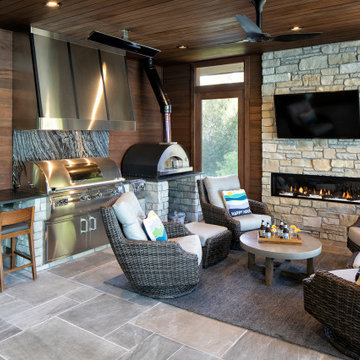2.059 Billeder af rød, trætonet veranda
Sorteret efter:
Budget
Sorter efter:Populær i dag
141 - 160 af 2.059 billeder
Item 1 ud af 3
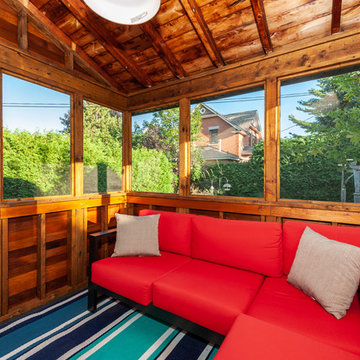
The home had an existing screen porch which we maintained but gave a face-lift with some beautiful natural red cedar siding. The v-groove siding style bridges the gap between traditional and modern and is a warm accent to the grey stucco and siding.
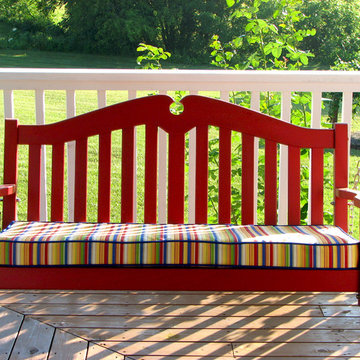
Customer Photo | "Red front porch swing with beautiful Cushion Source cushion. This porch swing us made with Castanet Beach, an outdoor Sunbrella fabric."
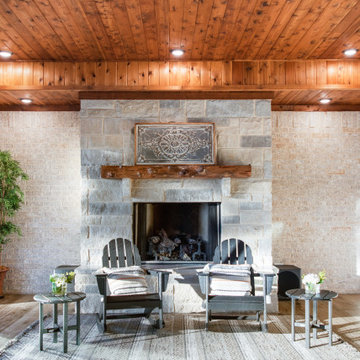
This space is truly the entertainer's dream, a four-season space with air conditioning/heating, a wood-burning fireplace, a large grilling area with vent hood, and telescopic doors that open the patio to the breeze in good weather.
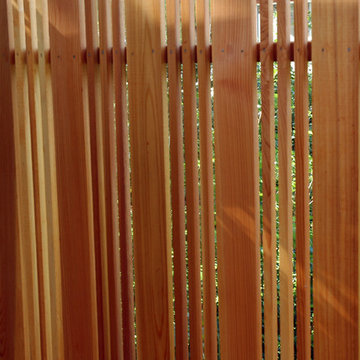
The latticework uses both 1 X 1 and 1 X 4 inch cedar in a sequence of 3 one inch, followed by 1-four inch strip. The design creates privacy by obscuring views at indirect angles, while letting summer breezes through.

The rear loggia looking towards bar and outdoor kitchen; prominently displayed are the aged wood beams, columns, and roof decking, integral color three-coat plaster wall finish, chicago common brick hardscape, and McDowell Mountain stone walls. The bar window is a single 12 foot wide by 5 foot high steel sash unit, which pivots up and out of the way, driven by a hand-turned reduction drive system. The generously scaled space has been designed with extra depth to allow large soft seating groups, to accommodate the owners penchant for entertaining family and friends.
Design Principal: Gene Kniaz, Spiral Architects; General Contractor: Eric Linthicum, Linthicum Custom Builders
2.059 Billeder af rød, trætonet veranda
8
