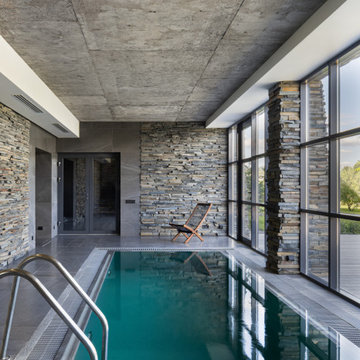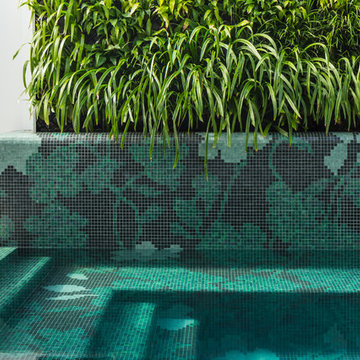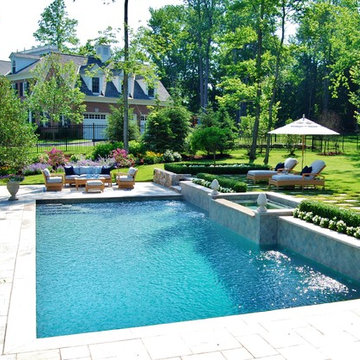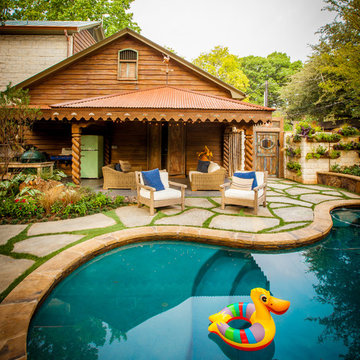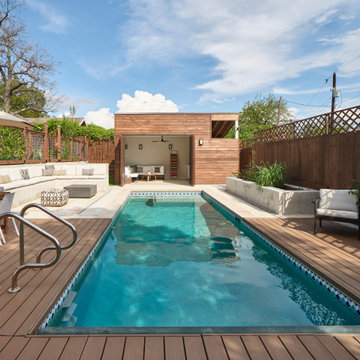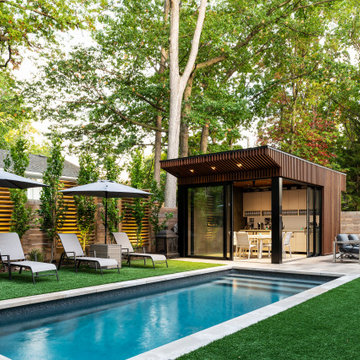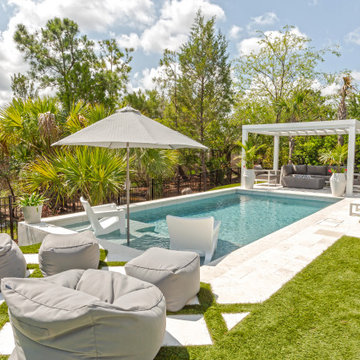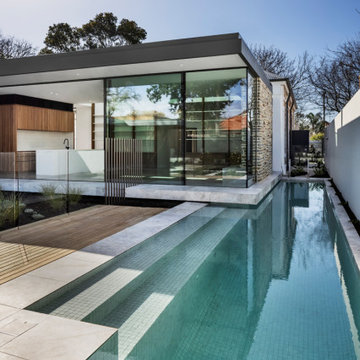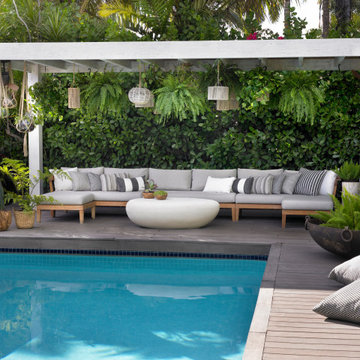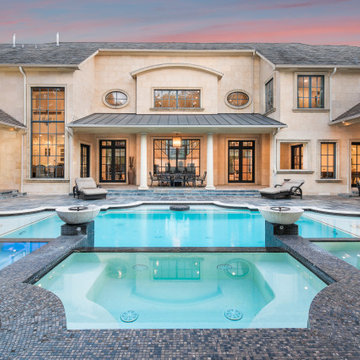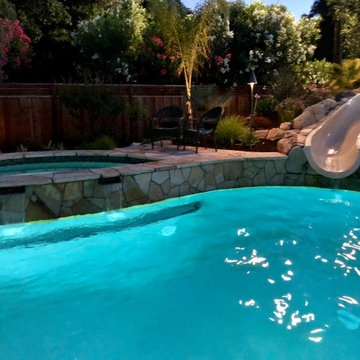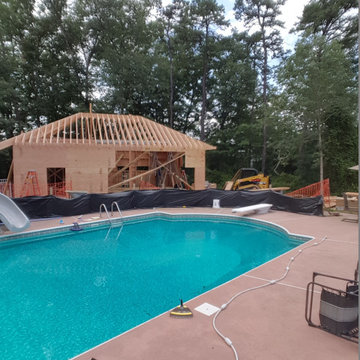61.511 Billeder af rød, turkis pool
Sorteret efter:
Budget
Sorter efter:Populær i dag
1 - 20 af 61.511 billeder
Item 1 ud af 3
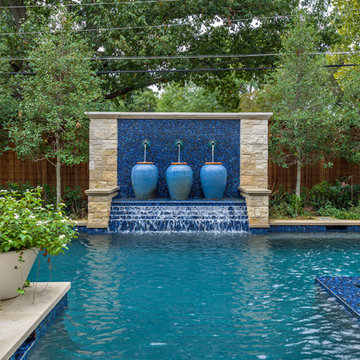
A backyard retreat in Dallas, Texas that features a wonderful outdoor living area and luxury swimming pool. This private oasis features a custom designed covered outdoor living pavilion with exposed timber beams and stone columns. The pavilion also features an BBQ grill, outdoor kitchen and seating area for entertaining the entire family. The luxury swimming pool features a travertine terrace and limestone coping. A backdrop fountain feature with decorative spouts, urns and tile which provides a focal feature and relaxing background noise.
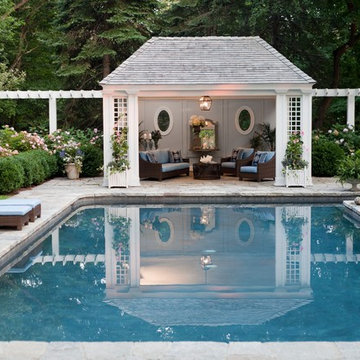
The gorgeous three season pool house is just the right size for an intimate gathering of friends or family.
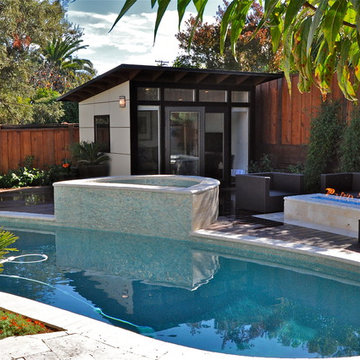
Rather than a home addition, this customer thought outside the box - a satellite lounge area next to the backyard pool is a great space to hang out and relax after a dip. This Studio Shed is coordinated with the exterior space through color matching and orientation.

A new pool house structure for a young family, featuring a space for family gatherings and entertaining. The highlight of the structure is the featured 2 sliding glass walls, which opens the structure directly to the adjacent pool deck. The space also features a fireplace, indoor kitchen, and bar seating with additional flip-up windows.
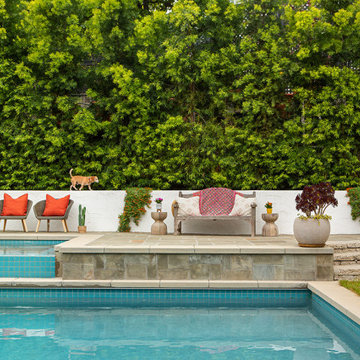
The pool was a major building job, and once completed we focused on framing it with an upper and lower level, with the white stucco wall running the entire width of the large yard, and the broken concrete pieces used to create the steps, and paths through the rest of the garden. Bluestone was used for the patio paving, while the coping was simple poured concrete. Note Jackie exploring the wall. The Euphorbia we planted as a hedge two years ago has grown in beautifully to fully block the view of the house behind, and could not have been a better choice.
61.511 Billeder af rød, turkis pool
1
