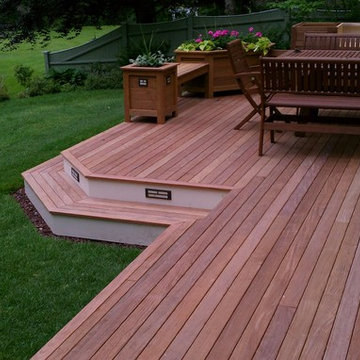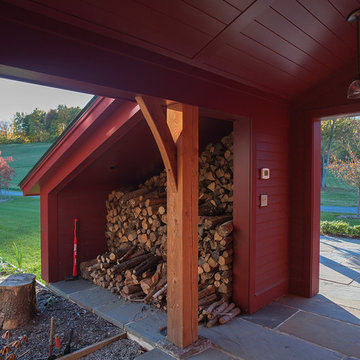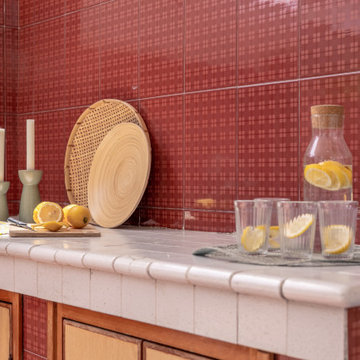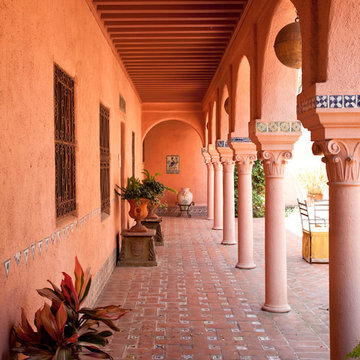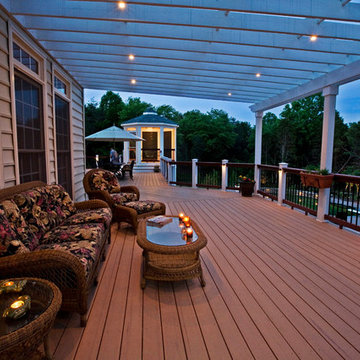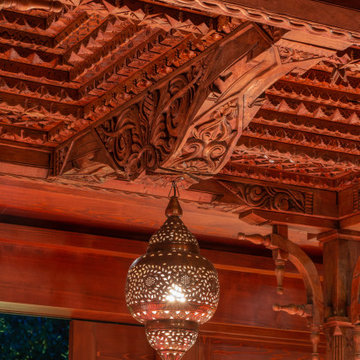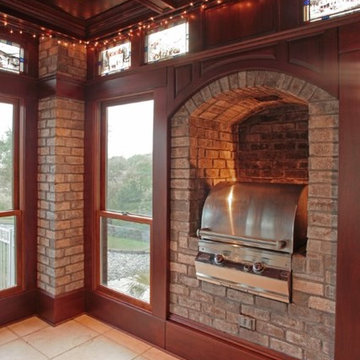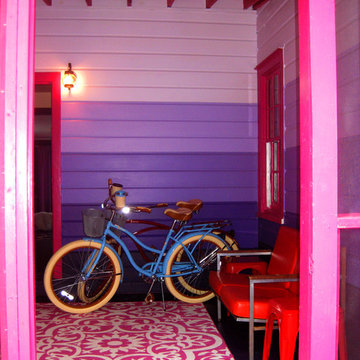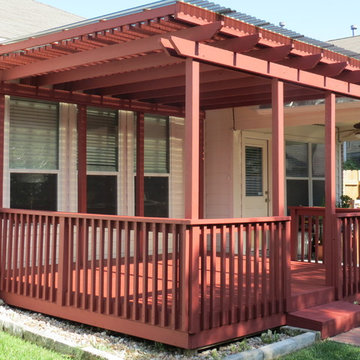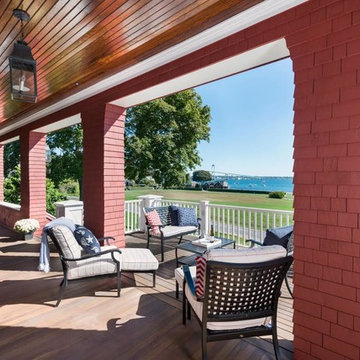90 Billeder af rød veranda i baghave
Sorteret efter:
Budget
Sorter efter:Populær i dag
21 - 40 af 90 billeder
Item 1 ud af 3
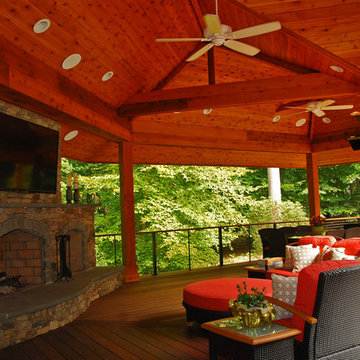
Our client wanted a relaxing, Bali like feel to their backyard, a place where they can entertain their friends. Entrance walkway off driveway, with zen garden and water falls. Pavilion with outdoor kitchen, large fireplace with ample seating, multilevel deck with grill center, pergola, and fieldstone retaining walls.
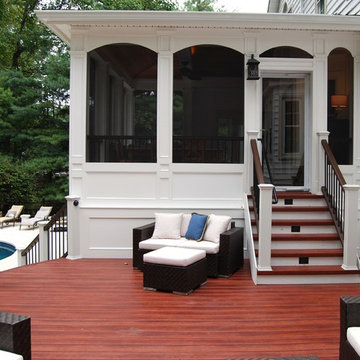
Curved rail deck & staircase. Zuri decking, Trex rails & posts. Built-in charcoal grill with Cambria countertop. Hidden gate to pool equipment. Design: Andrea Hickman of A.HICKMAN Design; Construction: Greg Deans of Decks with Style; Photography: Andrea Hickman
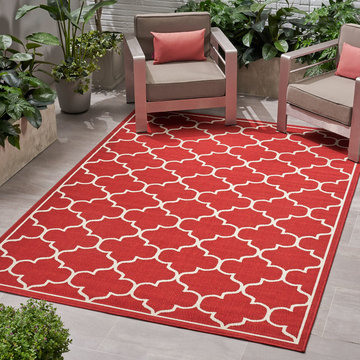
Bring a fiery splash of color to your outdoor living space with our exquisite area rug. This rug is created with a machine-woven technique and features a Moroccan trellis pattern that will instantly uplift the atmosphere of your backyard or patio while seamlessly blending into any arrangement with its understated design. Highly resistant to stains, this accessory is created with water-resistant material, making this incredibly durable and easy to maintain so that you can make the most out your outdoor décor with a simple addition.
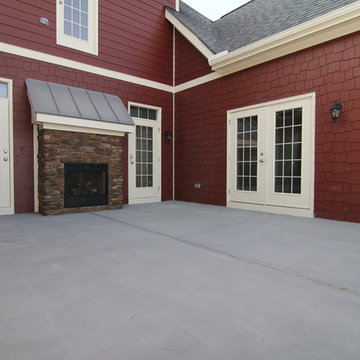
Courtyard style rear patio with see through fireplace to the living room. Stone fireplace surround. Double french doors to the master suite and kitchen. Two single doors to the living room.
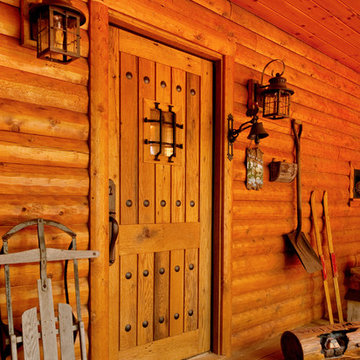
Home by: Katahdin Cedar Log Homes
Photos by: Brian Fitzgerald, Fitzgerald Photo
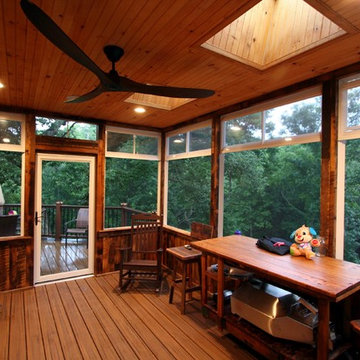
Upper Deck with Rustic Porch. This upper deck has space saving spiral stair, trex railings, eze-breeze storm window/screens, and rustic barn board sidIng. It overlooks the Waterfall Deck...which in turn overlooks the waterfall.
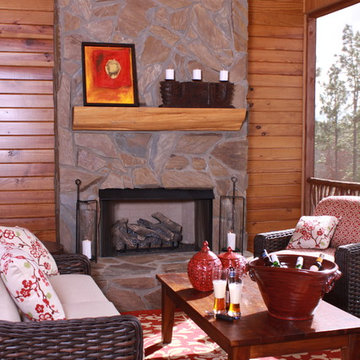
A seating area complete with a stone fireplace, red and white area rug, wooden coffee table, wicker chairs and sofa, and red, cream, and floral cushions.
Project designed by Atlanta interior design firm, Nandina Home & Design. Their Sandy Springs home decor showroom and design studio also serve Midtown, Buckhead, and outside the perimeter.
For more about Nandina Home & Design, click here: https://nandinahome.com/
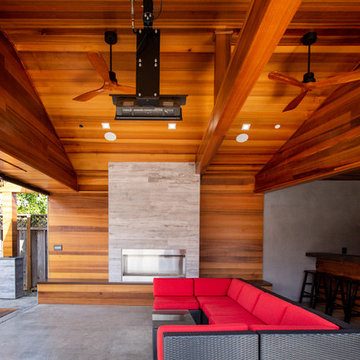
Outdoor lounge area with full bar and kitchen. Perfect for entertaining. Includes outdoor fireplace and remote operated hidden TV that tucks away.
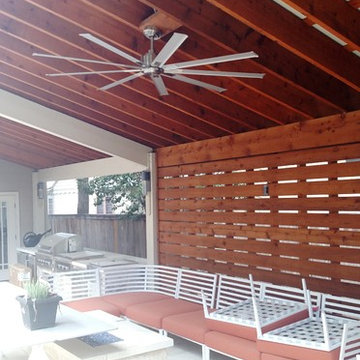
This grand covered pergola is open on three sides. We built the back wall with intentional gaps between the boards and tucked a changing room into the back corner with a sleight-of-hand design trick.
You can read more about this amazing poolside outdoor living space in our blog story; http://austin.archadeck.com/blog/2017/10/6/comfortable-outdoor-living-upscale-urban-appeal/.
Photos courtesy Archadeck of Austin.
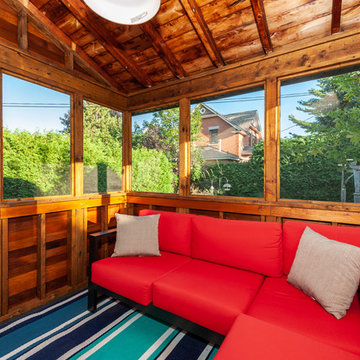
The home had an existing screen porch which we maintained but gave a face-lift with some beautiful natural red cedar siding. The v-groove siding style bridges the gap between traditional and modern and is a warm accent to the grey stucco and siding.
90 Billeder af rød veranda i baghave
2
