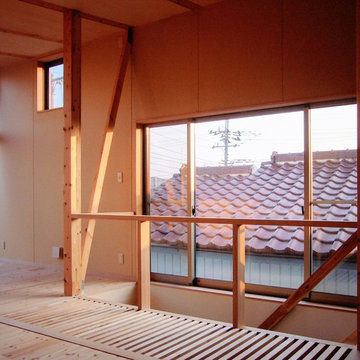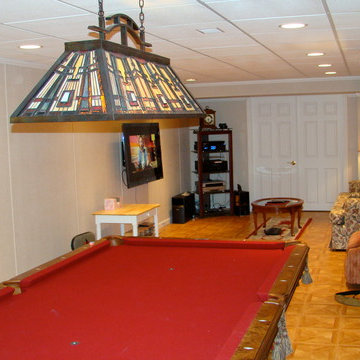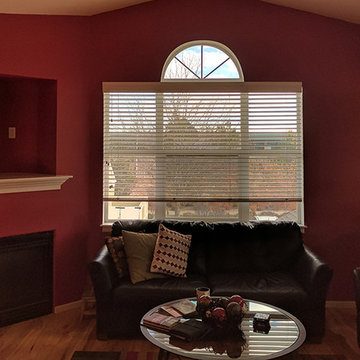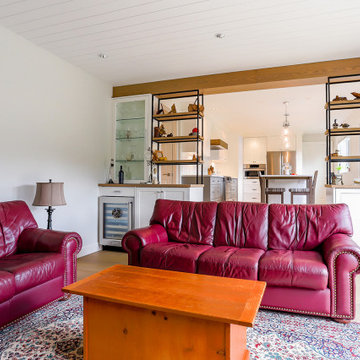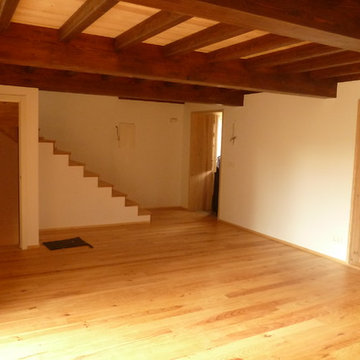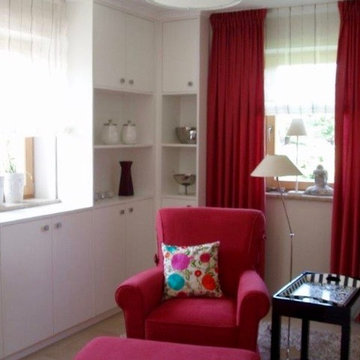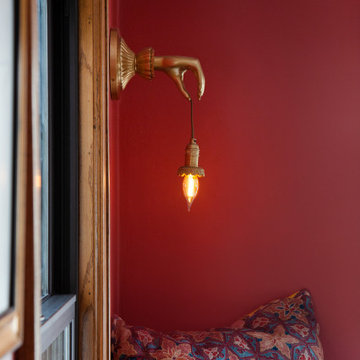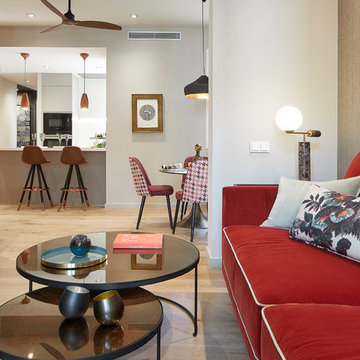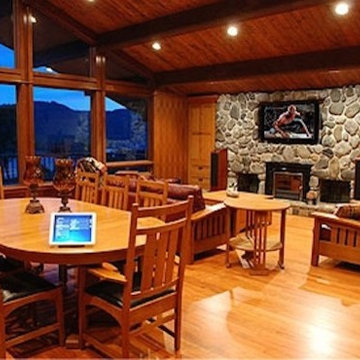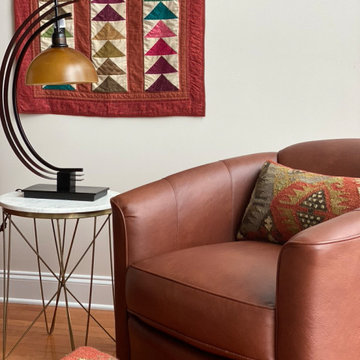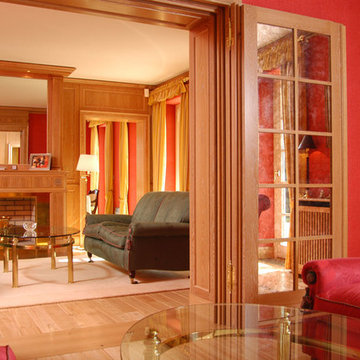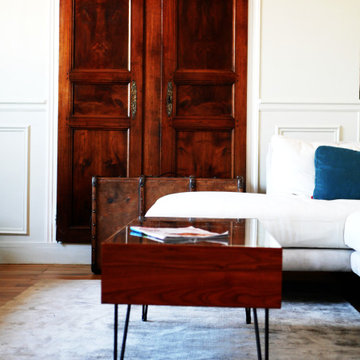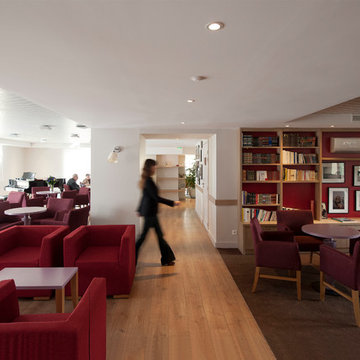184 Billeder af rødt alrum med lyst trægulv
Sorteret efter:
Budget
Sorter efter:Populær i dag
121 - 140 af 184 billeder
Item 1 ud af 3
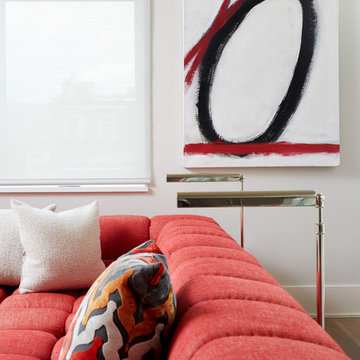
The key to success with all of his clients is trust and accountability, notes Austin. Of course, it helps that his aesthetics are impeccable. When asked what his client thought about his new home design, Austin says he was recently asked to renovate the client's New York City apartment. The client wrote: "Perhaps we can do as well in NY as we did in DC, which I must say, sets the bar pretty high."
Stacy Zarin Goldberg Photography
Project designed by Boston interior design studio Dane Austin Design. They serve Boston, Cambridge, Hingham, Cohasset, Newton, Weston, Lexington, Concord, Dover, Andover, Gloucester, as well as surrounding areas.
For more about Dane Austin Design, click here: https://daneaustindesign.com/
To learn more about this project, click here: https://daneaustindesign.com/kalorama-penthouse
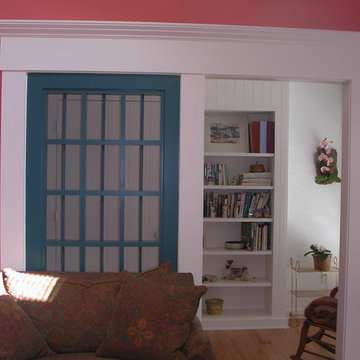
A DOOR-SIZE SCREEN between the family room and reading nook carries on the theme of screens.
CATCHING A GLIMPSE OF A ROOM through a screen makes an interesting experience of walking through this house.
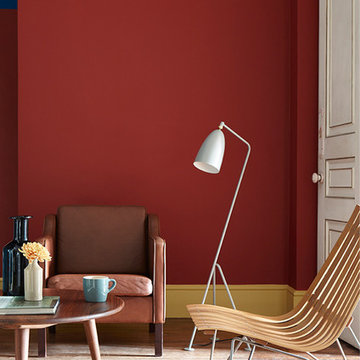
Nuancier Little Greene,
mur (partie supérieure): Deep Space Blue 207
mur (partie inférieure): Bronze Red 15
plinthe: Yellow-Pink 46.
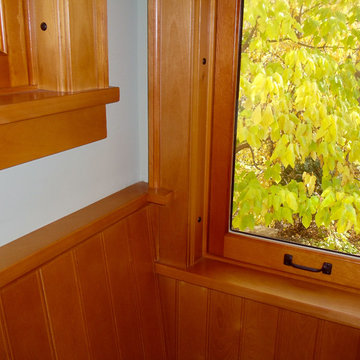
With Minnehaha Creek right outside the back door, this Family Room and Screen Porch Addition takes advantage of the Creek and its' associated open space. Part modern and part traditional, the project sports an abundance of natural Birch trim, stained to match 80 year-old Birch cabinets in other parts of the house. Designed by Albertsson Hansen Architecture. Photos by Greg Schmidt
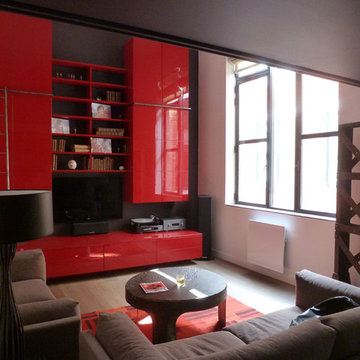
Transformation d'un appartement sur 2 étages sans hauteur sous plafond (2m) en un loft chaleureux, fonctionnels et luxueux ?
C’était un appartement sur 2 étages sans hauteur dans un immeuble sans caractère des années 80.
Il fallait y créer un beau volume pour le séjour, une chambre parents et un dressing en mezzanine, une chambre indépendante, une cuisine, un WC et une salle de bain…du sur-mesure haut de gamme !
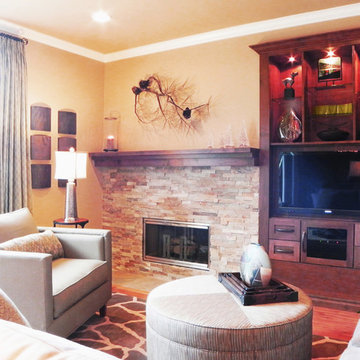
This warm and inviting family room features a stacked stone fireplace facade with a custom mantel. The entertainment center features glass shelves and lighting to display collectibles. Custom traversing draperies provide light control. A comfortable sectional, chair and a half, and round ottoman create a cozy area for conversation and TV viewing. The warm golden beige paint color adds warmth.
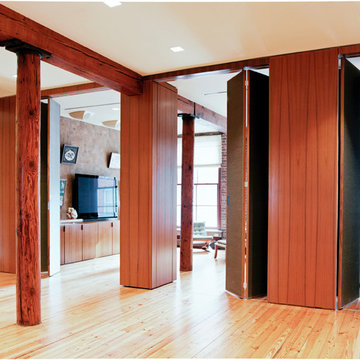
Grass cloth and teak wood panels fold to open or close rooms. Photo by Peter Murdock.
184 Billeder af rødt alrum med lyst trægulv
7
