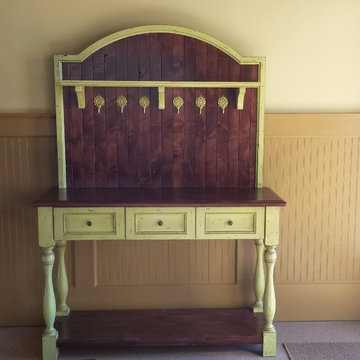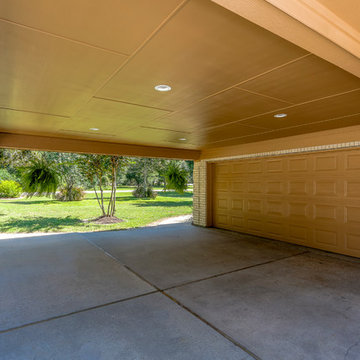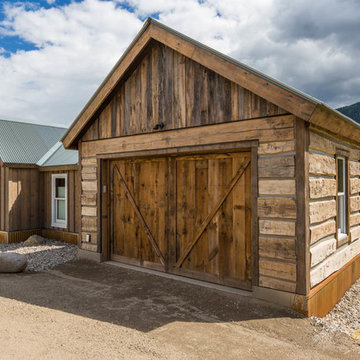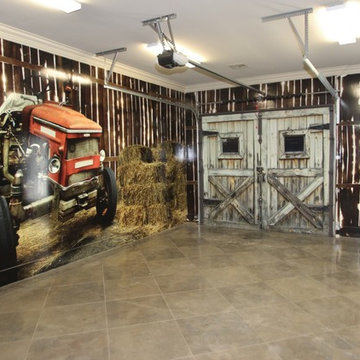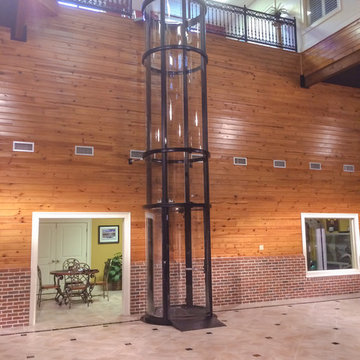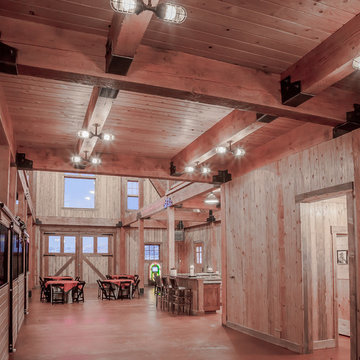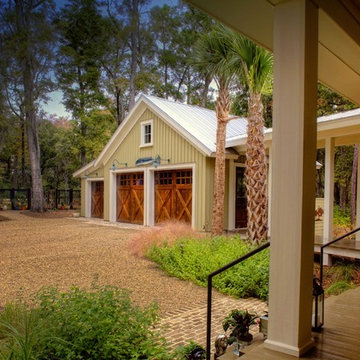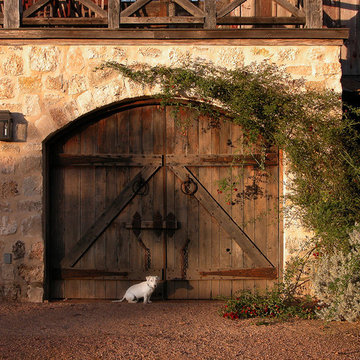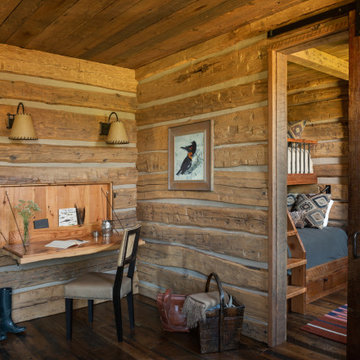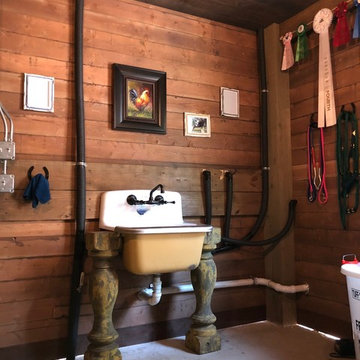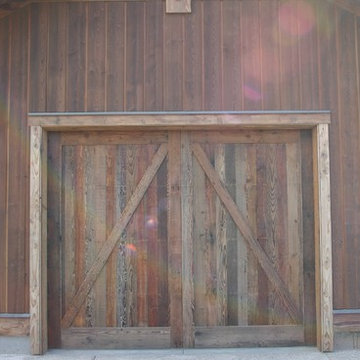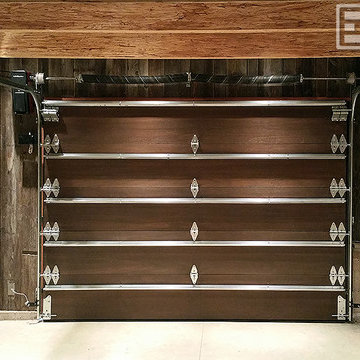1.127 Billeder af rustik brun garage og skur
Sorteret efter:
Budget
Sorter efter:Populær i dag
221 - 240 af 1.127 billeder
Item 1 ud af 3
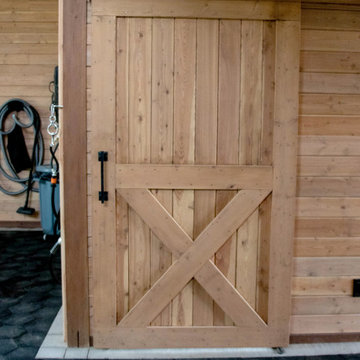
Barn Pros Denali barn apartment model in a 36' x 60' footprint with Ranchwood rustic siding, Classic Equine stalls and Dutch doors. Construction by Red Pine Builders www.redpinebuilders.com
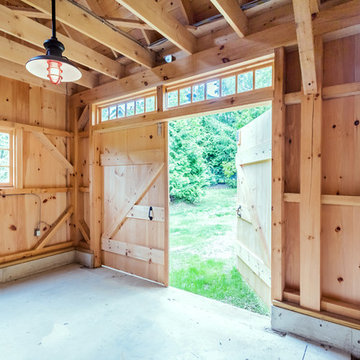
A wide open lawn provided the perfect setting for a beautiful backyard barn. The home owners, who are avid gardeners, wanted an indoor workshop and space to store supplies - and they didn’t want it to be an eyesore. During the contemplation phase, they came across a few barns designed by a company called Country Carpenters and fell in love with the charm and character of the structures. Since they had worked with us in the past, we were automatically the builder of choice!
Country Carpenters sent us the drawings and supplies, right down to the pre-cut lengths of lumber, and our carpenters put all the pieces together. In order to accommodate township rules and regulations regarding water run-off, we performed the necessary calculations and adjustments to ensure the final structure was built 6 feet shorter than indicated by the original plans.
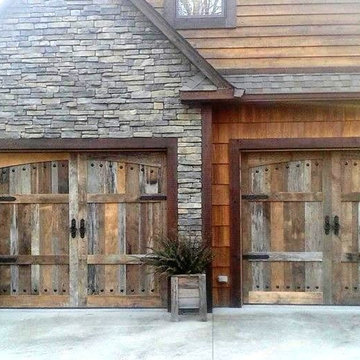
So the trend of Barnwood is amazing right now so I wanted to share this beauty. It turned out amazing and the customers were so pleased.
Call today we will be more than happy to help with a garage door design
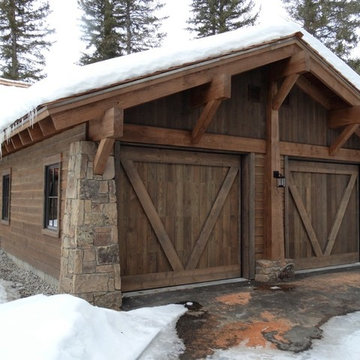
Solution: 1×8 Channel Rustic and 1×8 vertical Shiplap siding. 1×6 Tongue and Groove soffit. AquaFir™ timbers.
Product: ranchwood™ Weathered Western Exposure Vertical Shiplap Siding and Soffit, ranchwood™ Weathered Western Exposure Channel Rustic siding and garage doors.
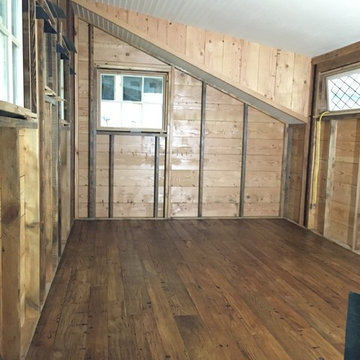
Mason's Folly is the perfect mixture of function and art. It's made of antique, recycled and repurposed materials that come together in a great space for a beautiful setting.
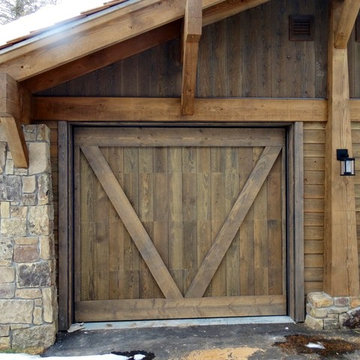
Solution: 1×8 Channel Rustic and 1×8 vertical Shiplap siding. 1×6 Tongue and Groove soffit. AquaFir™ timbers.
Product: ranchwood™ Weathered Western Exposure Vertical Shiplap Siding and Soffit, ranchwood™ Weathered Western Exposure Channel Rustic siding and garage doors.
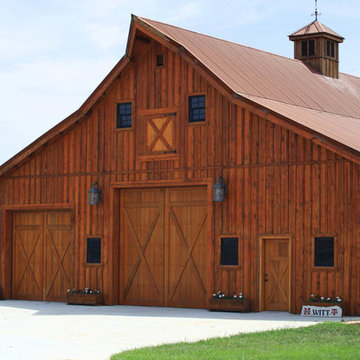
Sand Creek Post & Beam Traditional Wood Barns and Barn Homes
Learn more & request a free catalog: www.sandcreekpostandbeam.com
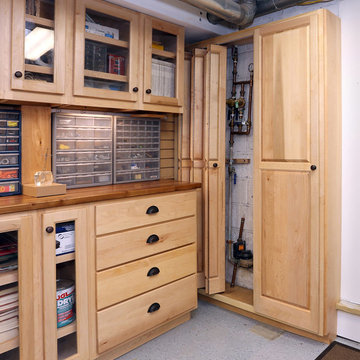
The left side of the tall cabinet houses the water shut off valve for the home, accessed by opening the custom made raised-panel bi-fold doors. Photo by Phil Krugler.
1.127 Billeder af rustik brun garage og skur
12
